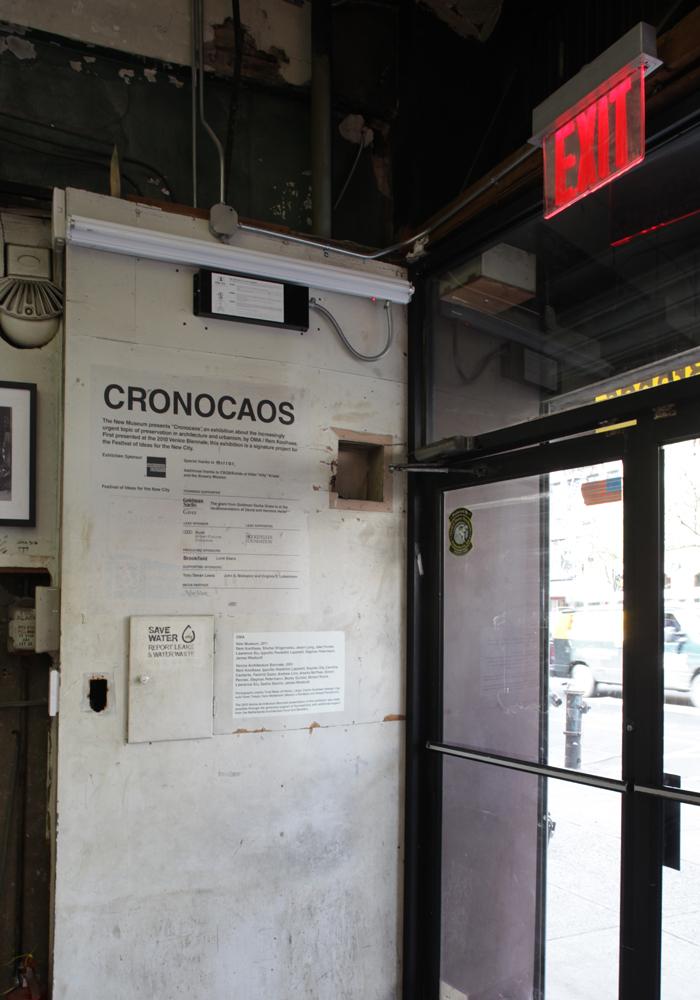Olimpic Park Railway Station, Sydney

The new station for the Olympic Park is sunk below ground level and manifests itself outwardly only in the form of its 200 ? 35 m elevated roof structure. A broad, curved, cantilevered canopy at one end creates a protected forecourt and marks the entrance to the station. The roof structure consists of 18 tubular steel curved double girders supported on concrete columns along the sides of the hall. The three-dimensional character of the roof lights, with narrow strips of glazing only along the ridges, is accentuated by the changing rib directions of the metal roofing. The underside of the roof is clad with acoustic panels that also deflect light into the space within. Since the hall is open on all sides, mechanical ventilation is unnecessary.
