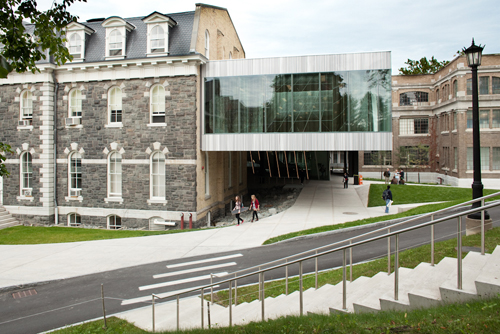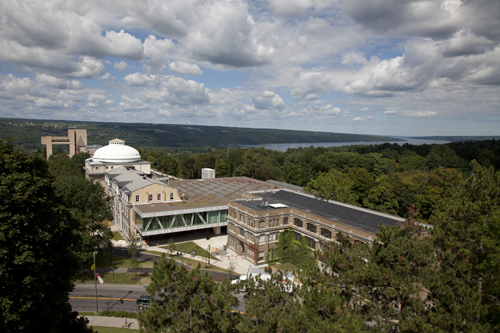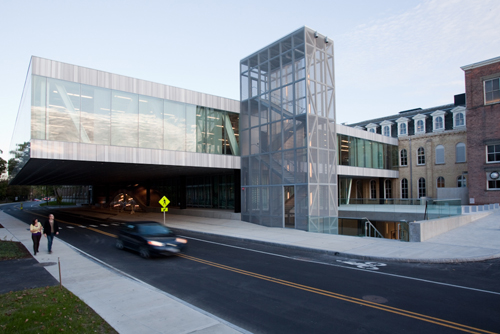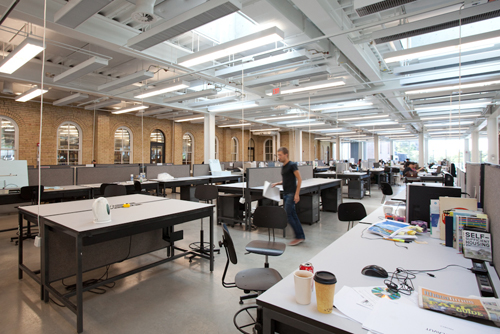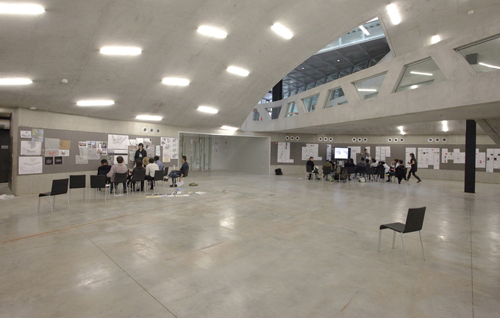OMA at Cornell University
Milstein Hall, a new addition to Cornell University designed by OMA, was finally completed this month – after a 12-year development process.
Millstein Hall designed by OMA partner and director Shohei Shigematsu, and Pritzker Prize-winner Rem Koolhaas, is the first new building in over 100 years for the renowned College of Architecture, Art and Planning (AAP) situated in Ithaca, New York.
The discussion on the construction of the building started in 1997, involved an architecture competition and architecture offices like Steven Holl and Barkow Leibinger and was determined in the decision to hire OMA in 2002.
OMA’s design for the 47,000- square-foot building physically unites the AAP’s long-separated facilities: Milstein Hall’s large horizontal plate connects the second levels of the AAP’s existing Sibley Hall and Rand Hall to provide 25,000 square feet of open studio space. The plate cantilevers — structurally supported by a hybrid truss system —over University Avenue to establish a relationship with the Foundry, a third existing building of the AAP facility.
Shohei Shigematsu comments: "Our ambition for the upper plate was for it to serve as a pedagogical platform for the architecture, art and planning departments – an open condition that could trigger interaction and discussion.”
On the ground level, beneath the hovering studio plate, the major elements of the program are a 253- seat auditorium, and a dome that encloses a 5,000 square foot circular critique space and serves as a stairs leading up to the studio plate above.
OMA’s new Millstein Hall is a transparent box that – in contrast to the modern architecture's typology of a box standing alone in isolation - acts as a connector between the existing facility buildings and that allows maintaining a public open space. The cantilevered studio as well as the new public space demand a publicity that is unusual at Cornell and reminds rather of an urban setting.
