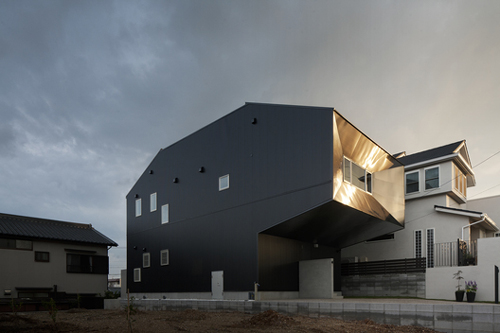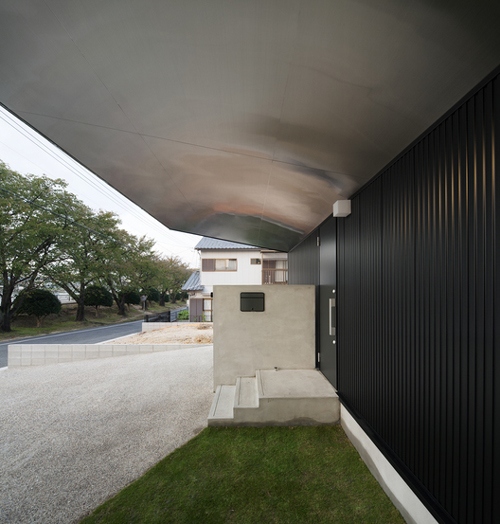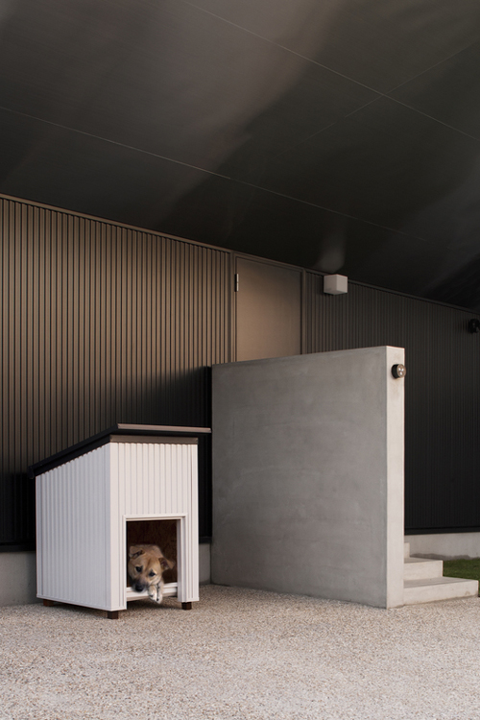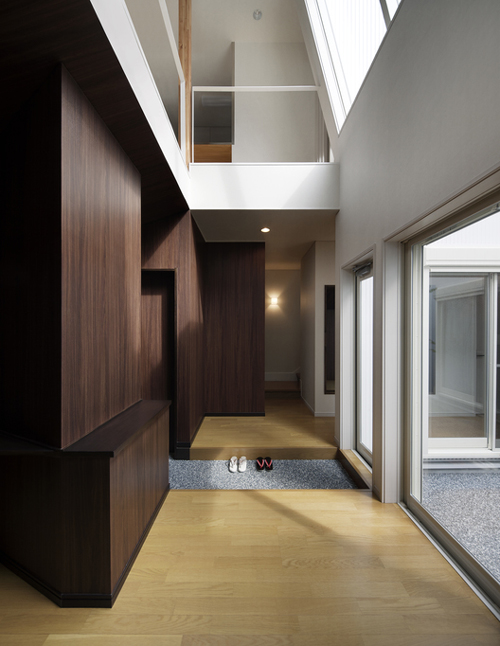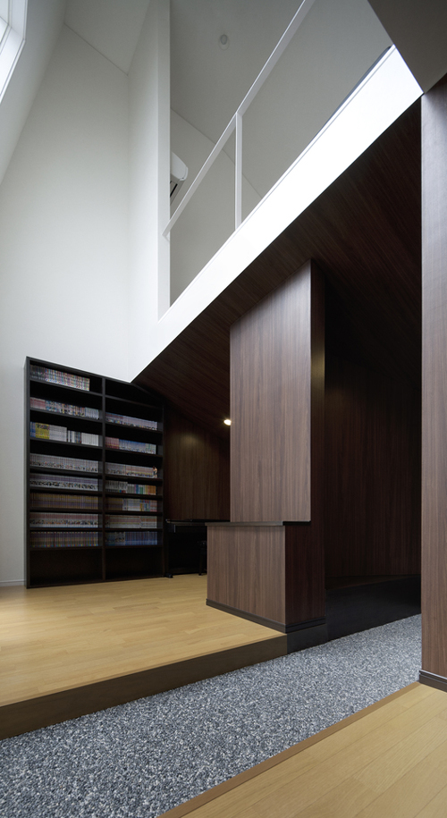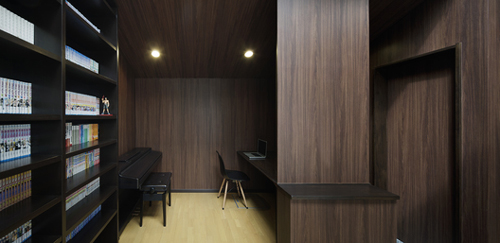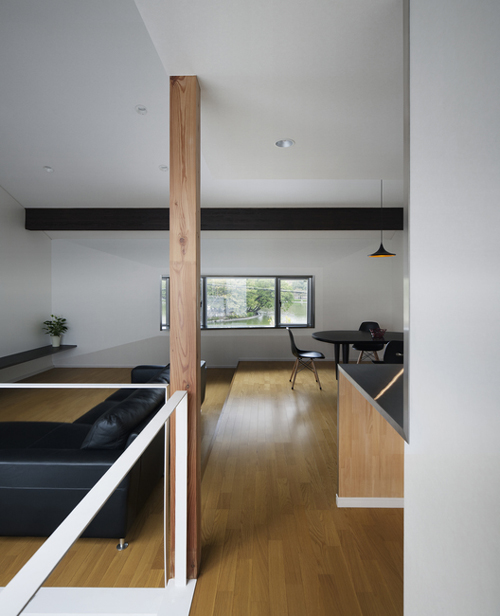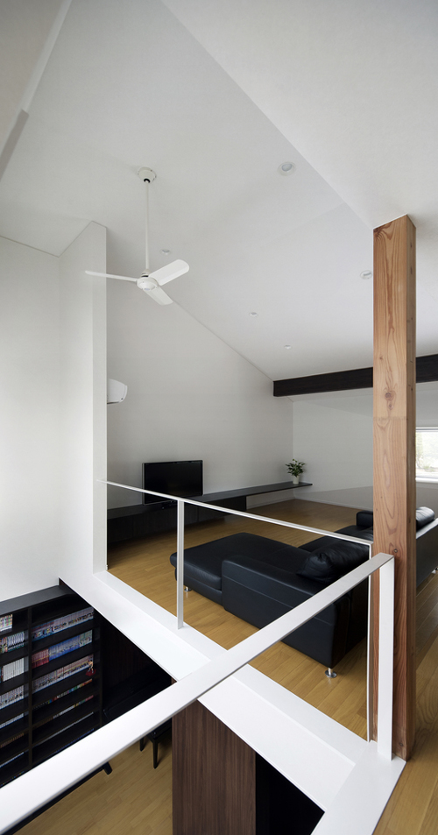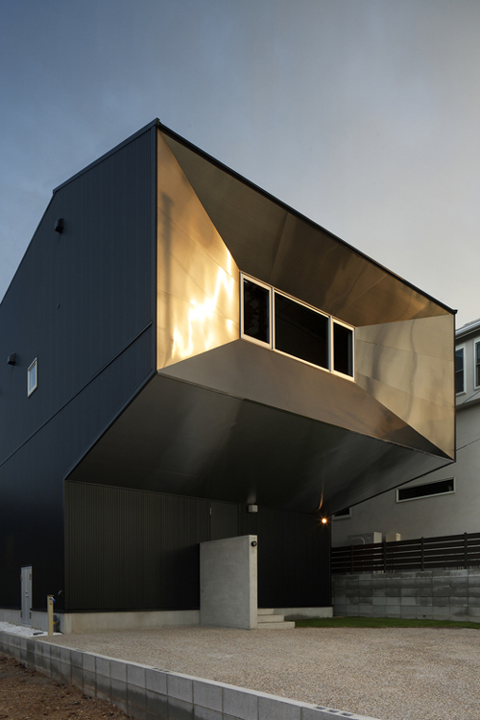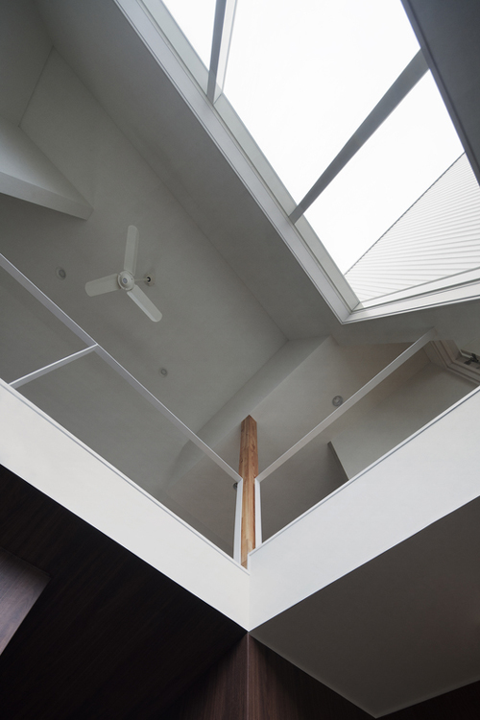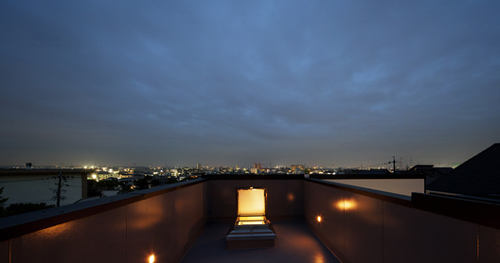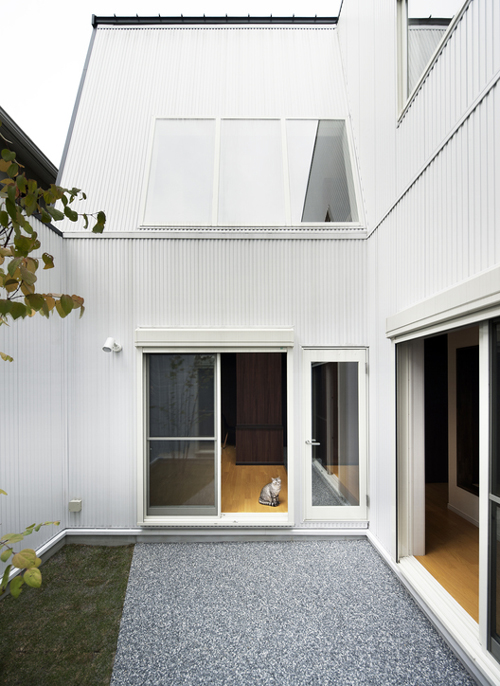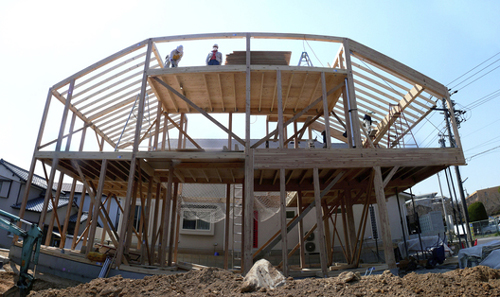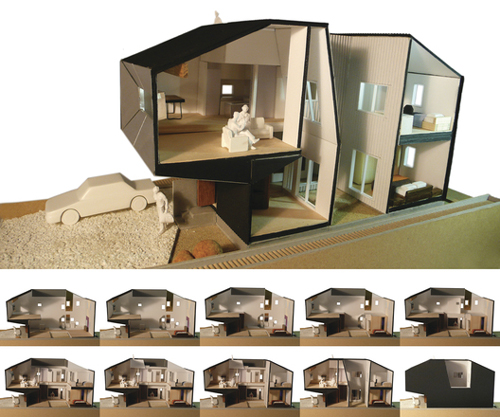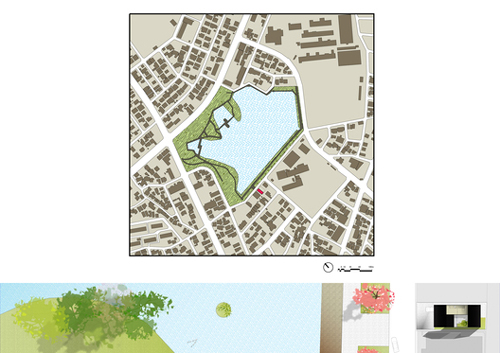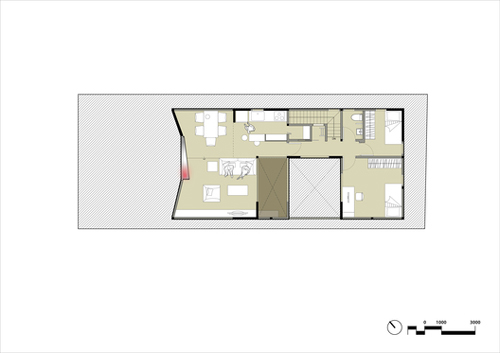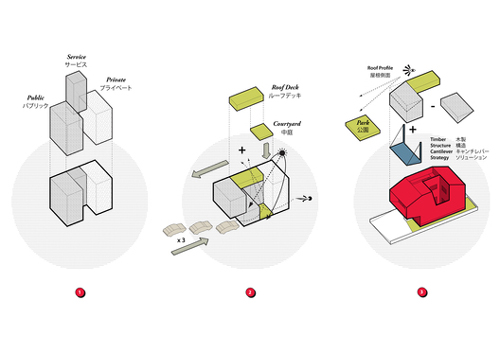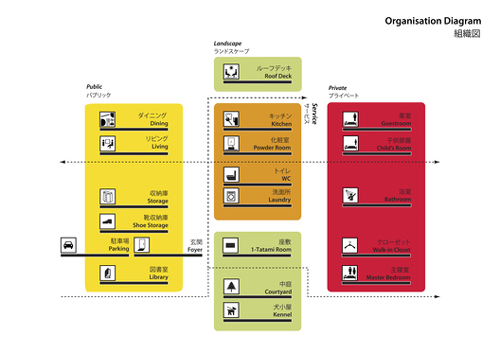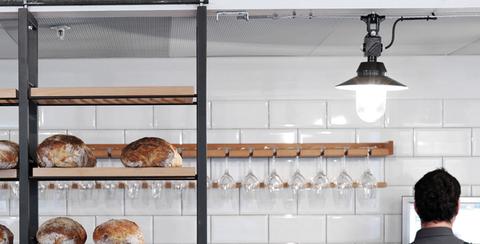On reflection: Hansha reflection house, Misakimizube Koen,Tokyo by Studio Sklim.

The idea of reflection as the conceptual generator for a house has a layered meaning, according to the designers Studio Sklim. Beginning with introspection, the shadowy ground floor study and library is an architectural manifestation of this idea that is carried throughout the design. Literal meaning in this idea is explored with the reflection of exterior light and views, as well as internal reflections that help to sculpt the space with light and shadow.
There is a certain mood that comes with this house which is explored in the rich dark finishes both internally and externally. Perhaps this can be read as a post modern critique of light and air as the precursors to health and well being, where quiet contemplation in a darkened room can be just as commodious to health as a sunshine bath!
In a tradition that is strongly associated with small scale Japanese domestic architecture, the house is constructed from a timber frame that also achieves the necessary earthquake resistance, as well as achieving impressive cantilevers inspired by bridge technology.

