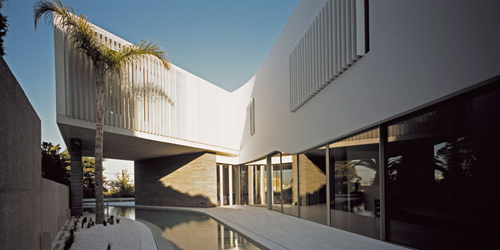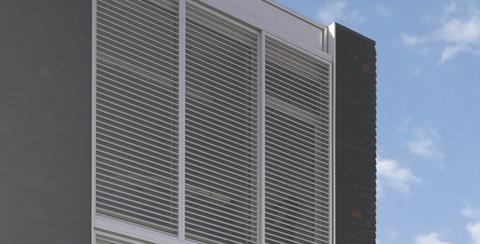On the edge: Private house in Athens by Divercity Architects.

Recently, strange stories have emanated from the media of people in Athens covering-over their swimming pools to avoid the gaze of satellites. I do not know if such stories are true, but I do know that it would take more than a tarpaulin to cover the elegant features of this Athenian house designed by Divercity Architects.
The house is based on a mysterious core that contains a chthonic temple to art and the gas-guzzling deities of the automobile world. Many of these creatures have long-since receded to the underworld to be admired only by the high priests of curation and business. The core of this temple, or gallery as it is also known, is clad in stone and is inspired by the imagery of the quarries and landscape of the Attica.
The second element sits on the core and is “amphitheatrical” in form. It was conceived as a pair of binoculars affording views of the city beyond. Here are housed the private areas of the residence. A third element is a transparent living area that sits between the them. These strong sculptural forms sit within a landscape of water, terraces and lush verdure.
Each of the architectural elements is connected through a ribbon of circulation that reveals the interiors as an unfolding sequence of spaces. This tour through the architecture continues through the landscape where the exterior boundary wall defines an edge that peels away from the buildings to encompass spaces connecting the neighbouring house. The culmination of the tour is a living area with dramatic views over the Olympic Park below. An experience described as standing on the edge of a diving board.
The project has recently won the European Union Prize for Contemporary Architecture - Mies van der Rohe Award 2013.





























