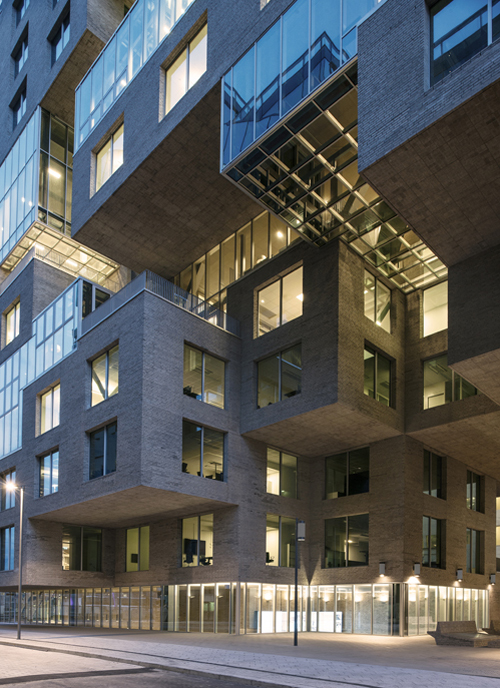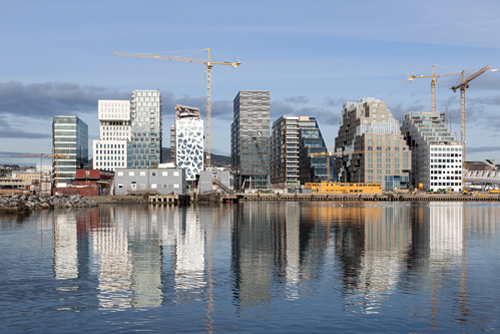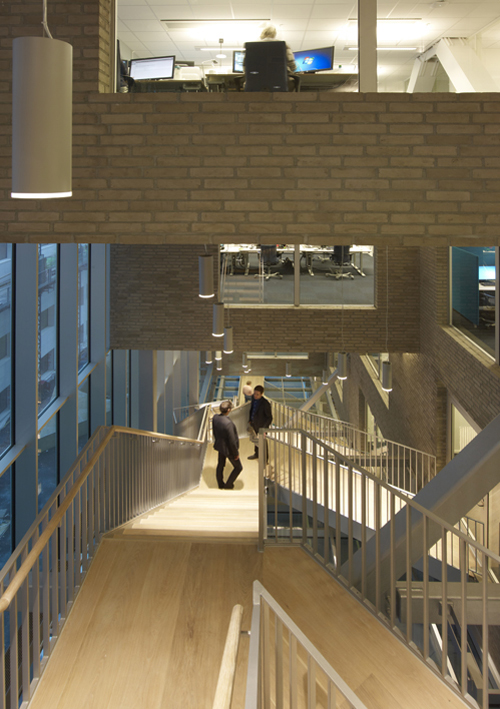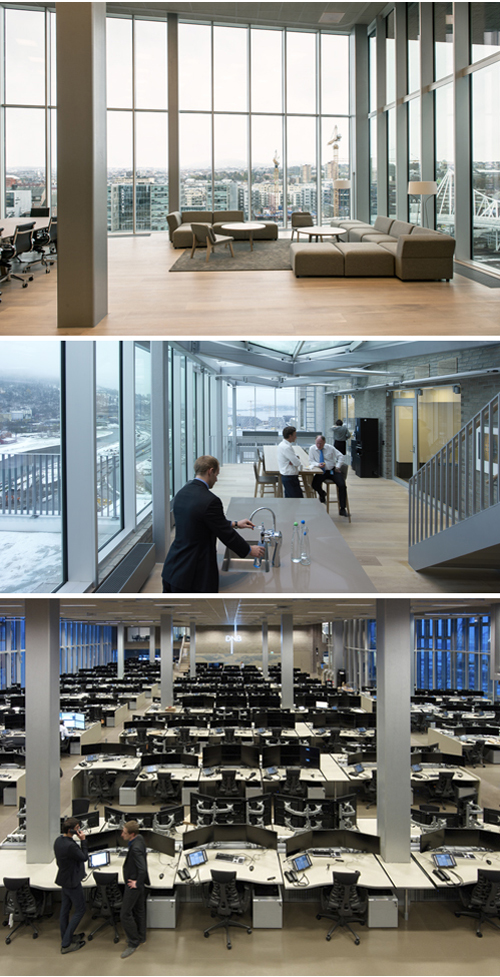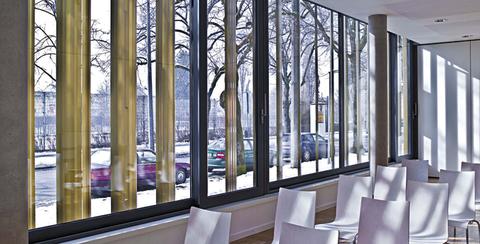Opening hours: DNB Bank, Oslo by MVRDV.
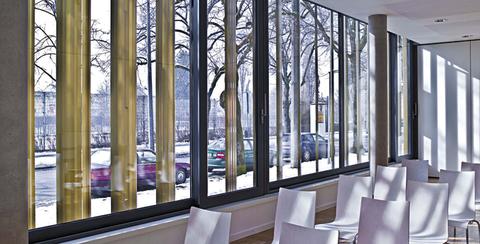
Part of the well known MVRDV Barcode masterplan for Oslo, DNB's new bank headquarters has recently been completed. The building has 17 unique floors and is described by the architect as “pixelated”. It is planned around small scale working units of 6m x 6m considered by the bank to be the ideal size for a project team. This unit of space also gives the massing of the building volume an opportunity to respond to the varying urban context.
The central trading floor is transparent to other parts of the building. It has 250 workstations and is at the very core of the organisation. There are also 2000 flexible workspaces for other staff with a canteen on the top floor for 140 people. The building volume also responds to view lines to the fiord in the south.
The external material expression is brick and glass, intended to strike a balance in terms of the appearance of solidity, and transparency, both important perceptions for a modern financial institution.
