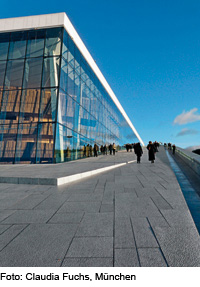Opera House in Oslo

With its sloping roofs looming out of the fjord, the new Oslo Opera House bears more similarities to landscape formations than a classic cultural building. In 2000, the Oslo architectural team Snøhetta won an international competition to design the new Norwegian National Opera building with the idea of creating a roofing area that was accessible to everyone. The building, which is located in the Bjørvika Bay, offers a new public urban space, with a view of the city and the fjord. The foyer and both stages are integrated into the roofing, meaning that most of the construction volume is cleverly concealed. Workshops and administrational areas are in a four-storey building on the east wing, which is more functionally designed.
As abstract and cool as the opera house looks from the outside - with its white Carrara marble and reflective glass surfaces - by contrast the interior is warm and intimate. In the light-flooded foyer, ramps and steps – integrated in a rolling, wood-covered wall – lead to the heart of the building: the horseshoe-shaped main hall. Covered in dark oak, the hall is relatively small, with 1,360 seats. The architects worked together closely with acoustic experts, giving the hall excellent spatial acoustics.
