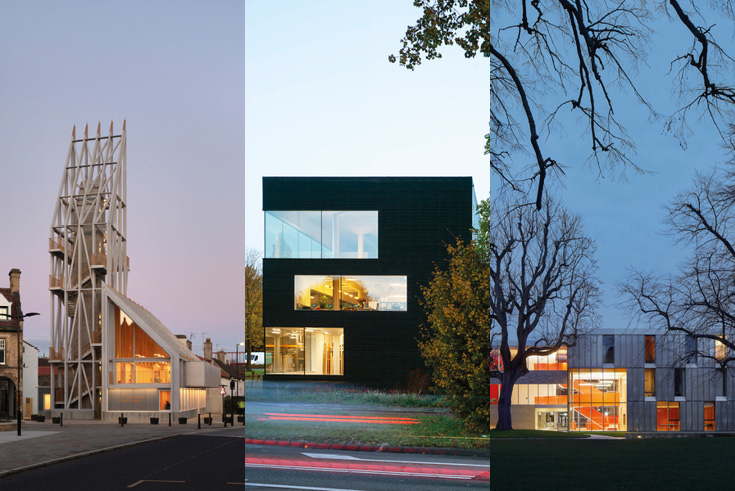Our Readers’ Favourites in August

Photos: René de Wit, Angela Lamprecht, Stefan Müller-Naumann
In August, our readers were particularly enthusiastic about the following three contributions: a new visitor centre in Auckland, UK, a cubic office building in Rotterdam, and a modern replacement building between Oxford's traditional college buildings.
Market Hall and Siege Tower: Auckland Tower by Níall McLaughlin
In Bishop Auckland, a town in the north of England, Níalll McLaughlin Architects have erected a new visitor centre beside the historical bishop’s residence. A low, two-storey building accommodates ticket sales and an event room, while the 29-metre lookout tower offers panoramic views over the town.
Client: The Auckland Project, Bishop Auckland
Architecture: Níall McLaughlin Architects
Structural engineering: The Morton Partnership
Location: Market Pl, Bishop Auckland DL14 7NR (GB)
Sophisticated, but Simplified: Terbregsehof 11 in Rotterdam
With this sleek yet sophisticated building cube by Loer Architecten, Rotterdam’s interior design company 13Speciaal asserts itself on the highway.
Client, Contracting business: 13Speciaal
Architecture: Loer Architecten
Structural engineering: Arcadis, ABC Van Ooi
Landscape architecture: Caroline van Lieshout
Location: Terbregsehof 11, 3062 CP Rotterdam (NL)
The Courage to Risk: Wadham College, Oxford, by AL_A
With a new, two-part replacement building, Amanda Levete’s AL_A studio have created space for the undergraduates and visiting students of Wadham College, Oxford. The building shows that uncompromisingly modern architecture can work even in the middle of this venerable university town.
Client: Wadham College
Architecture: AL_A
Structural engineering, Fire protection, Acoustics: Arup
Location: Parks Rd, Oxford OX1 3PN (GB)





