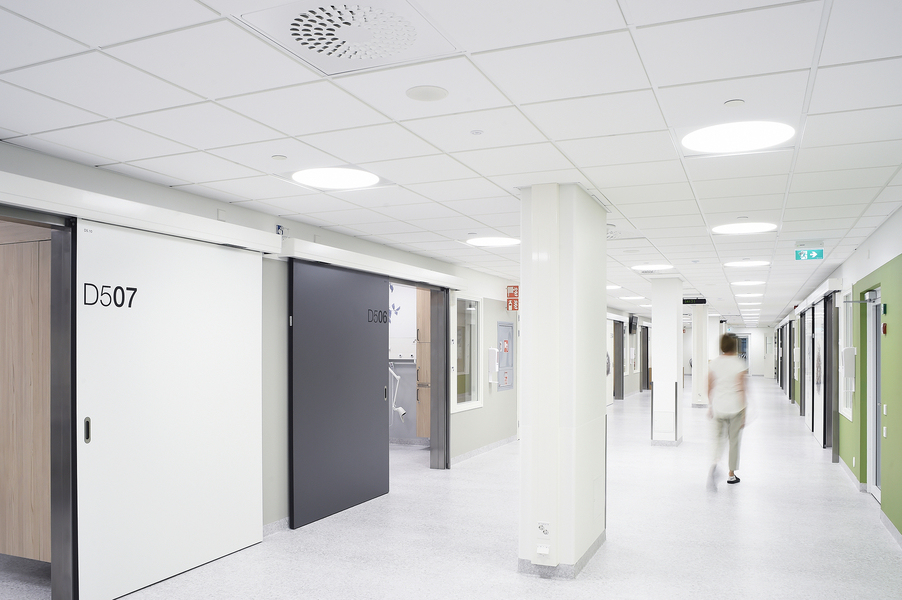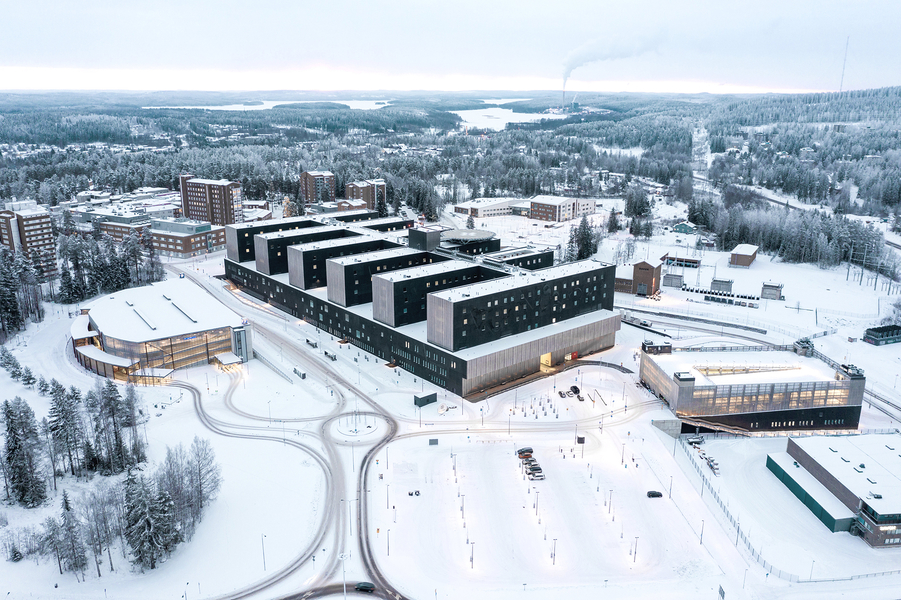Our Readers’ Favourites in November

Photos: BoysPlayNice, Lindman, Juliusz Sokolowski
In November, our readers were particularly enthusiastic about the following three contributions: a covered, climate-neutral urban district in Brussels, a residential building with a triangular surface in London and a hospital in Jyväskylä, Finland.
Solid Wood at the Railway Station: Gare Maritime by Neutelings Riedijk
Thanks to the BIM method, it took just three years for this historical 39,000-m2 railway station, which features seven aisles, to be completely renovated and transformed into a covered, climate-neutral urban district. The extensive use of solid wood contributed significantly to achieving the project’s climate targets. A clever fire-protection concept made it possible to leave the wooden surfaces exposed to view.
Client: Extensa Group, Brussels
Architecture: Neutelings Riedijk, Rotterdam, Bureau Bouwtechniek, Jan de Moffarts JDMA (Sanierung)
Location: Brussels (BE)
The Name Says It All: Triangle House in London
On a small corner lot in the Kentish Town district of north London, the city’s Child Graddon Lewis studio have transformed a gloomy office building into a naturally lit, three-storey residence. In their design, the architects play with the triangular area; their façade takes up elements of the neighbouring factory structure from Victorian times.
Architecture: Child Graddon Lewis
Structural engineering: Conisbee
Location: London (GB)
A Different Way to Get Well: Hospital Nova by JKMM in Jyväskylä
Hospitals are usually a work in progress. Thus it is a rare thing for an architectural office to gain a commission to not only plan a clinic from scratch but completely rethink its very concept. Yet this is what has happened in Jyväskylä in central Finland, where JKMM architects have designed the new district hospital that took up operation in 2020. Indeed, JKMM founding partner Teemu Kurkela has been putting thought to new hospital concepts since 2010 as part of a research project.
Client: KSSHP, hospital district, Central Finland
Architecture: JKMM, EGM Architects
Structural planning: Ramboll Finland
Location: Hoitajantie 3, 40620 Jyväskylä (FI)





