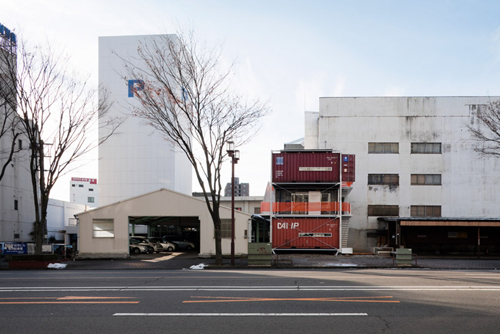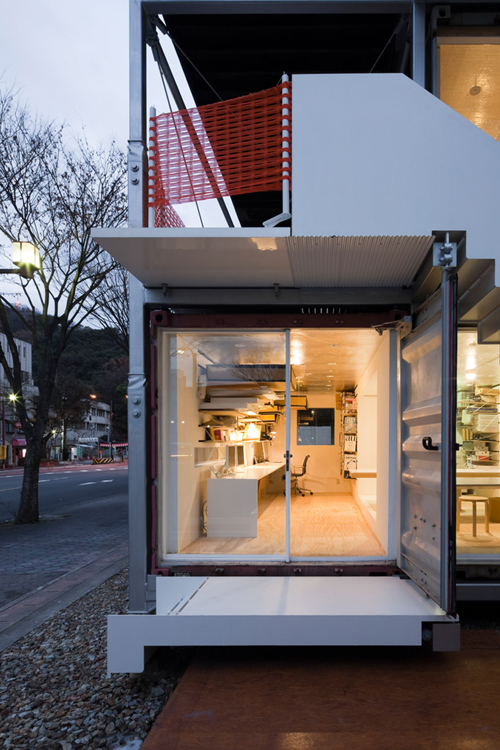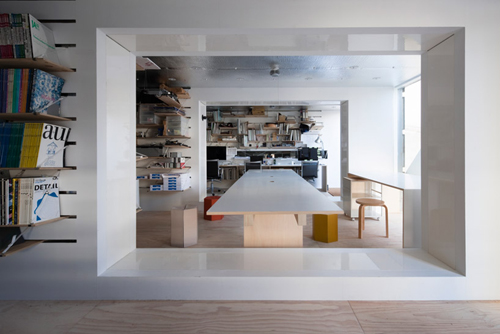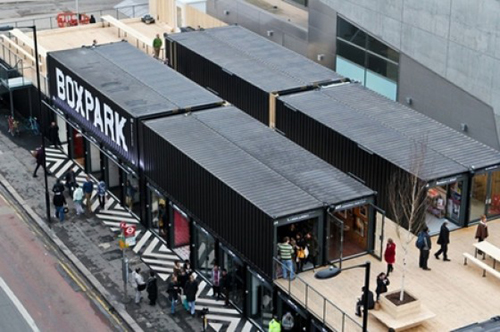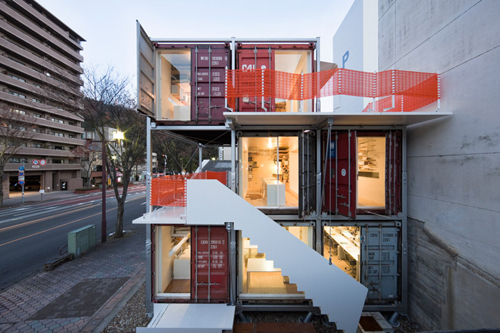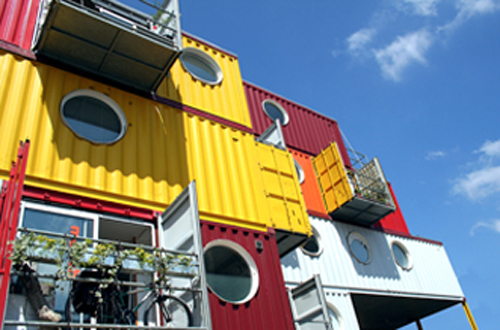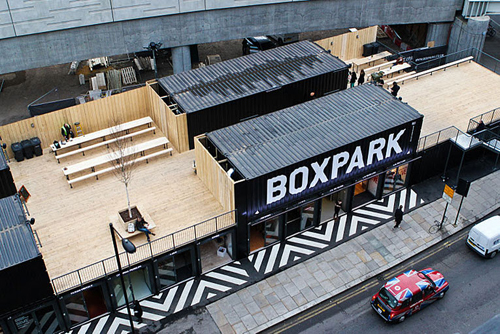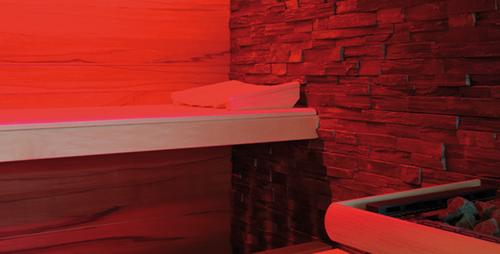Out of the box: Sugoroku Office: Daiken-met Architects.
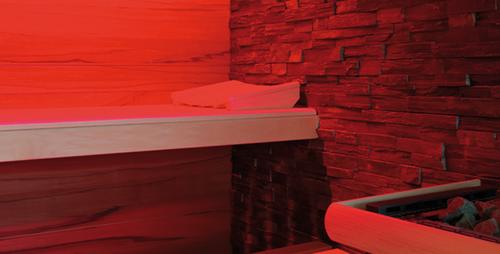
The instant modular space continues to excite and test the imaginations of architects. The humble shipping container is the module of choice and has spawned 'container buildings' around the world. This latest offering is the studios of Daiken-met Architects in Japan. This assemblage looks sophisticated on the inside, but how does it compare to other schemes?
One of the earliest examples I am aware of containers being architecturally used to provide accommodation is at Trinity Buoy Wharf in London. That site is on the River Thames near the Olympic venue in the former docklands area. The idea of shipping containers on the side of the river was thought to be an appropriate expression at the time. It was also thought that they would be cheap to build with. There have been several experiments on this site to create housing and office spaces with various degrees of sophistication and success.
More recently, the first ever 'pop-up' shopping mall opened in the fashionable district of Shoreditch nowhere near the river Thames. This is surprisingly successful in an urban sense as the containers are set end to the street with the end wall of the container providing the shop window. The multitude of shops, all in a row, brings a kind of equality where big brands have the same space as young designers. The street becomes alive again. Piled above the shops are more containers set around open spaces creating a 'food court'. 42 -Architects were the designers.
