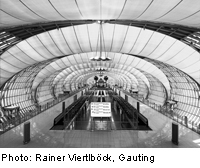Passenger Terminal Complex Suvarnabhumi International Airport Bangkok

The passenger terminal complex at Suvarnabhumi Airport resulted from an international competition and established the basis of collaboration between Werner Sobek, Matthias Schuler and Helmut Jahn. The challenge was great and unusual. The task of creating a new gateway to Thailand necessitated a different approach to architecture and engineering. Through the integration of the disciplines the complex problem resulted in a sophisticated, intelligent, yet simple solution. After eleven years of planning and construction the terminal is set to open for passenger traffic in late 2006.
Murphy/Jahn’s experience with airport terminal design began in the 1950s. Those buildings included numerous projects at Chicago’s O’Hare International Airport; the Munich Airport Center including infrastructure, parking and landscaped areas; and the new Terminal 2 at the airport in Cologne/Bonn. It also responded to the challenge that airports today are a new building type. They have become a strange combination of transportation centre and shopping mall. They constitute cities outside cities and give the first and last impression of a city, region or country. Architecturally important seem to us the openness, and comprehension and experience of the spaces, the gesture of the roof and spaces as memorable images, and the way the blurring of the boundaries between public and private space makes an airport terminal a model of a mini-city. Like in a city the experience leads through squares, streets and rooms for transportation, commerce and private uses.
Innovative and integrated architectural, structural and environmental design were used, new materials and systems of advanced technology were developed and unusual construction processes required to meet the design goals.
Those components and parts serve in their total composition and in use more than in their conventional roles. They maximize daylight and comfort, yet minimize the use of energy. The three-layer translucent membrane was developed to mediate between the exterior and interior conditions, dealing with heat and noise transmission, while still allowing for natural daylight within the building.
The result is a building flooded with controlled daylight in a tropical climate. Architect and engineers speak here the same language, a process we refer to as Archi-Neering: the architect thinks about the technical consequences of the forms he designs and the engineers consider the aesthetic results of their concepts and decisions.
In a building with such advanced technical concept and construct it is important to establish a connection to local cultural tradition and art. Shaded gardens flanking the terminal represent Thai landscape in cities and in the country. Other such elements are a jungle garden between the terminal and concourse, traditional artistic patterns and colors on glazed surfaces and floors, and Thai artifacts at the airside centers and concourses.
This combination makes Suvarnabhumi Airport Thailand’s own gateway to the world.
Helmut Jahn
