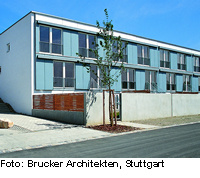Passive-Energy Terraced Housing in Ulm

Created in the context of EXPO 2000, this restrained development comprises 18 houses laid out in three rows that are stepped up the site. The housing is in a mixed form of construction. The facades consist of large-scale, prefabricated, lightweight timber elements, while the load-bearing party cross-walls are constructed with sandlime panels. In combination with the reinforced concrete floors, thisallowed a column-free layout on all three levels of the dwellings, affording the occupants greater design freedom and scope for restructuring at a later date. It is also possible to divide the houses into two unitsor to create a separate office space.
The entire development is conceived as a passive solar-energy structure, which means that the dwellings do not have their own individual heating systems, and uncontrolled heat losses can be avoided. There is a high standard of thermal insulation. The outer skin is executed with tightly sealed joints, and the windows with triple, low-E glazing. The ventilation system, with heat recovery and geothermal heat-exchange facilities, ensures a constant air change and a good indoor climate. In the event of the heating – including solar gains – proving inadequate in winter, the deficit can be made up by the heating system of a nearby block of flats. Hot water is supplied from solar collectors concealed on the landscaped roofs of the houses. Photovoltaic elements can be installed to generate electricity.
