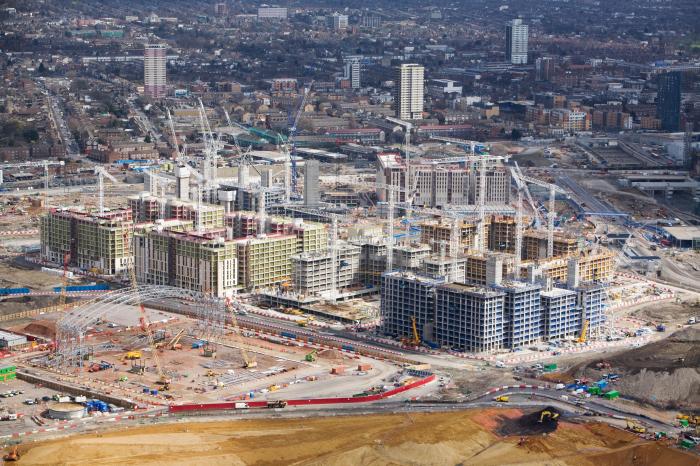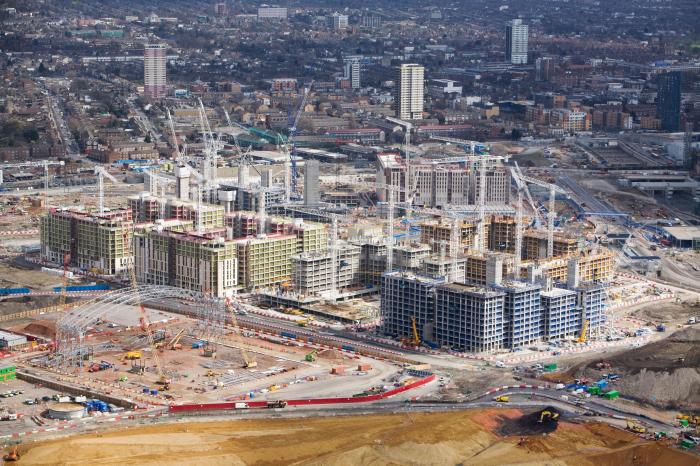Patients' Support Centre in Edinburgh

Olympisches Dorf aus der Luft
This centre for cancer care is housed in a converted 19th-century stable building. The design sought to create an atmosphere of domesticity and to provide as much flexible accommodation as possible, while retaining the external appearance of the stone building. Daylight enters the full-height central entrance space through a ridge rooflight. The entrance hall is flanked on both sides by smaller spaces on two floors. These rooms can be divided off by folding/sliding doors. The insertion of light steel ridge beams allowed the removal of the timber rafter ties. This was necessary to create the headroom required for the intermediate floors. The ridge beams bear on the gable walls and on two steel A-frames on either side of the entrance hall.
