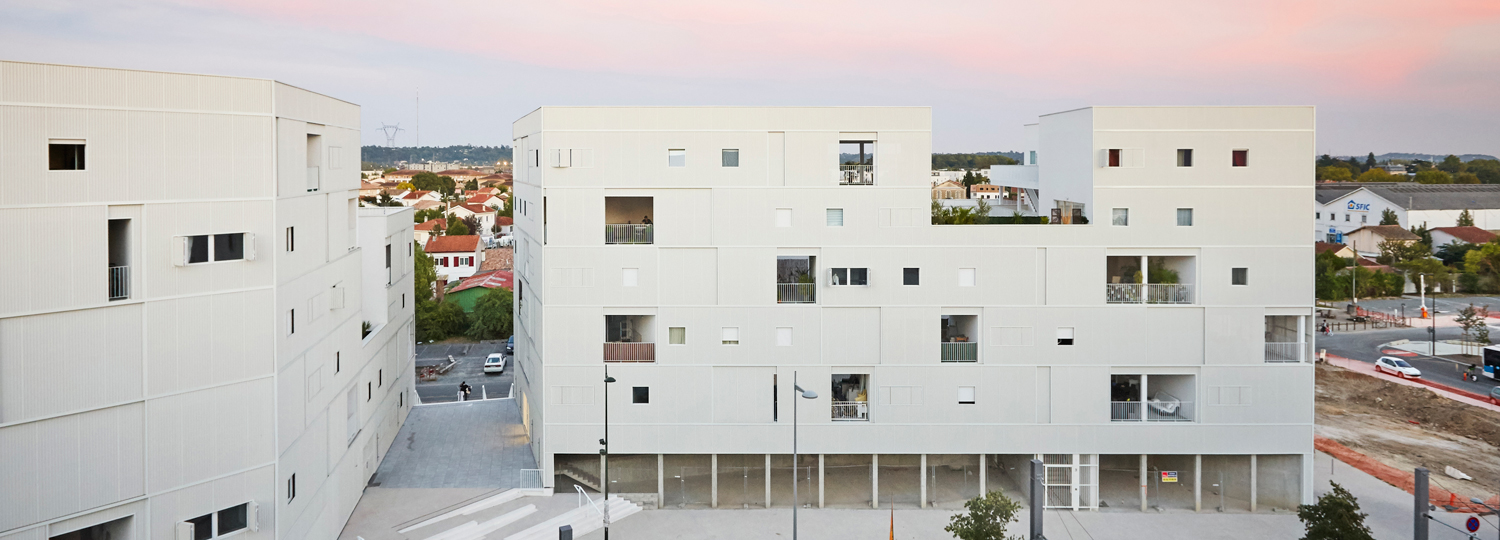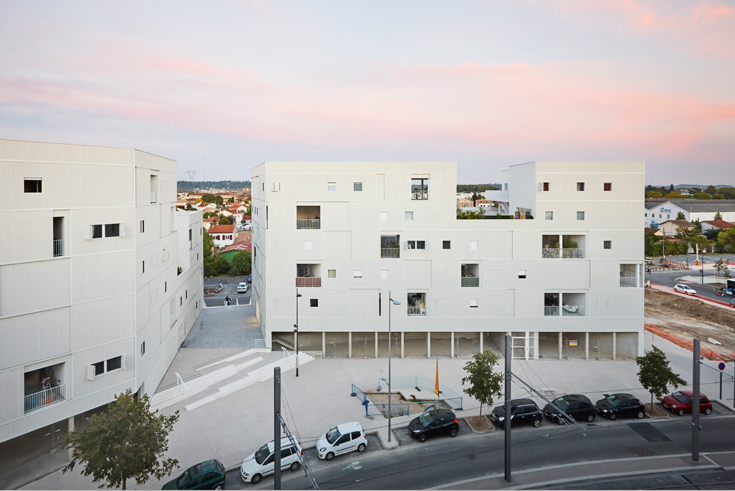Perforated Housing: Apartment Building in Bègles

Photo: julien lanoo
On a plot of land once devoted to a now-defunct high-rise apartment project, a new set of flats has been created that comprises two polygonal volumes. The fundamental idea consisted in developing a combination of collective and individual living, or of transferring the qualities of a single-family dwelling to a multilevel block of flats. The central design element is the generous loggias, which measure between 20 and 40 m², take up the entire depth of the building and form a buffer between the separate apartments. Moreover, they offer not only an attractive exterior space that can face two directions, but are an important component of the climate-control system. Depending on the temperature – or desire for privacy – the loggias can be opened or closed off with ceiling-high sliding elements of perforated, corrugated metal sheeting. In the summer, the loggias contribute to the ventilation and cooling of the building; in the winter, a compact cubature is formed.
FOCUS ON_BEGLES from LAN architecture on Vimeo.

