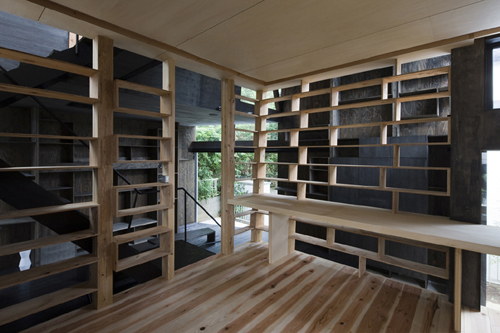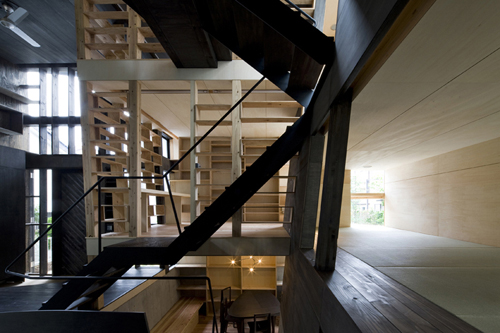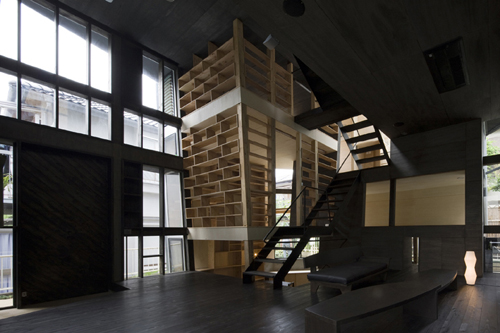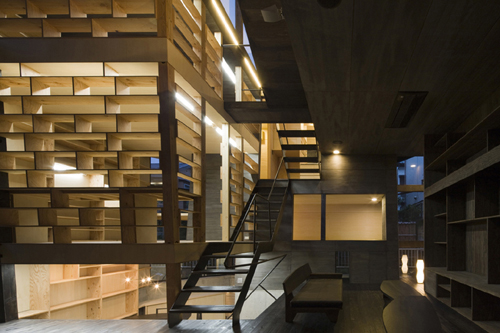Pisopiso by Architects Atelier Ryo Abe
Continuing our long running love-in with Japanese domestic architecture, we take a look today at an exquisite timber framed house from the Tokyo practice of Ryo Abe. Pisopiso from 2009 is a story of exquisite timber craftsmanship illuminated with wit and a touch of daring.
A void and a wooden “cage” run vertically through the core of the house. The wooden cage is defined by what looks like end placed timber boxes missing their tops and bottoms. The cage contains a series of floors whose levels do not correspond with the main floors of the house. On either side of the void the floor levels are also displaced from one another creating three distinct groups of floors.
Flights of stairs leap across the void connecting the various levels. Hand rails are minimal suggesting young children do not live in this house. This organisation, though completely different in form reminds me of a hair-raising experience crossing the giant void in the Tokyo Forum building, the architectural equivalent of a tightrope walk.
The entire space is made of timber. It appears there are at least three varieties, each with a different colour characteristic. A very dark timber used for some walls and floors, lends a moody, soulful feel to the spaces.
Remind yourself of Ryo Abe's Shima Kitchen.








