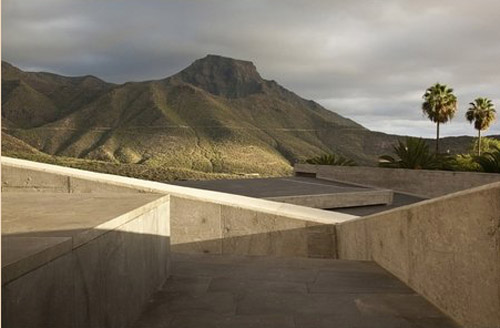Plaza España in Adeje by Menis Arquitectos
As the World Architecture Festival in Singapore tails off for this year, it is worth dwelling on a couple of the less well known category winners. The first feature today is the sculptural square known as Plaza España in Adeje by Menis Arquitectos.
In effect the square is conceived as an extension to The Sacred Museum. Its aim being to strengthen the relationship of the town, to the institution and the natural dramatic landscape that surrounds them. The new public space that is created is now the centre of the community hosting its celebrations.
The top of the building frames the new plaza. A spire-like volume, which is made of white concrete, overlooks the square like a church might overlook the town. The main volume of the museum sits within the earth. It is described as a “sacred place for quiet reflection closed to the outside world.”
This is a building of our age and can be seen as a manifestation of the receding power of the church and the search for new meaning, a new sense of identity, a new spirituality.












 Gratitude to World Architecture Festival 2012.
Gratitude to World Architecture Festival 2012.












 Gratitude to World Architecture Festival 2012.
Gratitude to World Architecture Festival 2012.
