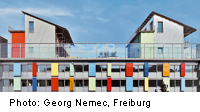Plus-Energy Housing and Service Centre in Freiburg

This 125-metre-long development, with a six-
storey block at the northern end, forms a gateway to a “solar estate”, which it screens from the main road. The three-storey concrete plinth structure houses shopping facilities and offices. Set on top of the flat roof are four three-storey elements in timber-frame construction, containing nine dwellings with north-facing terraces. The roof gardens are accessible from the offices via two staircase/lift towers and are shielded from wind and noise by a three-metre-high glass wall to the west. The photovoltaic installations integrated in a plane above the single-pitched roofs to the housing are a key aspect of the energy concept and are also a design element.
