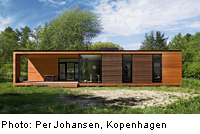Prefabricated house from Denmark

While selecting the ideal living-room or bedroom furniture set, it is now also possible to order the matching house from this international furniture-manufacturer’s catalogue. In contrast to other projects of comparable conception, this one, developed by the Danish firm ONV architects, has attained a high design standard and is flexible. The minimalist residence is available in six basic configurations which can be adapted to the customers’ specific needs, as well as expanded with additional prefabricated segments. Due to the high
degree of prefabrication it can be purchased for a relatively small amount: the smallest version is manufactured entirely in the factory, and delivered to the site by a lorry; the larger types are made up of two to four segments. When the modules arrive at the site they are placed on strip footings. Then all that remains to do is seal the roof, install the skylight, and clean out the connections. The result is a pared-down structure, its wood-stud facade clad with Siberian larch, the interior walls with plasterboard. In each type the floor plan is centred around a large space accommodating living and dining areas and an open kitchen which can be adjoined to a veranda. The interior spaces are linked to the exterior with extensive glazing. The customer may choose the number of additional rooms. The space devoted to circulation is kept to a minimum, and all floors are executed in ash or stone.
