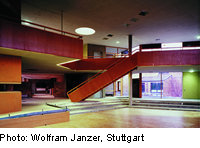Primary and Secondary School in Alzenau

With its Y-shaped, two-storey volume, the school responds to the topography and small-scale built structure of the area. The three wings of the new building radiate from the central hall like the streets of a village from a marketplace. The spaces between these tracts function as a playground, as a working yard with sports facilities, and as an entrance courtyard. The south wing, with eight classrooms, houses the primary school. The secondary school occupies the west wing, where children with concentration difficulties or aggressive behaviour receive separate teaching. For these special uses and for teaching in smaller groups, the rooms can be divided with curtains. In the north-east wing are the teachers’ rooms and further classrooms.
The music room on the ground floor can be extended to form a hall for special events. Served by an underground duct that runs beneath the stage and supplies preheated fresh air in winter, this space acts as a climatic buffer. In summer, the rooms are cross-ventilated through the hall. Extract air is removed via the structural box-section beams and emitted above the roof of the assembly hall.
The building has a reinforced concrete cross-wall structure and a planted roof. Natural lighting and bright, friendly colours stimulate the learning process and the concentration of pupils. All classrooms have a south-east or south-west aspect, with sunshading in the form of adjustable aluminium louvres.
