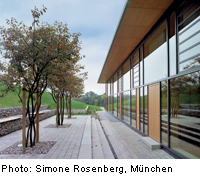Primary School Extension in Baierbrunn

The architects proposed an extension in the form of an independent, flat strip to harmonize with the small-scale structure of the existing school and sports hall and the surrounding fabric. The new, linear development laid out to the rear of the two existing buildings, together with the entrance and circulation area inserted between them, unites the complex into a cohesive whole. All classrooms in the new section are oriented to the valley slope and enjoy a view out to the verdant surroundings. The workshop, in contrast, was designed to communicate the life and work of the school to the outside world. It opens on to the newly designed playground, therefore, which serves as a public space outside school hours.
To minimize the construction period and the disruption to ongoing operations, the load-bearing floors and walls are in the form of prefabricated timber-panel elements, consisting of multi-layer, cross-laminated wood strips. These 2.50-metre-wide slabs span a distance of up to 7.90 m and were left exposed where spatial acoustics allowed. The facade, which bears the loads of the roof, was constructed with laminated timber members. To harmonize with the natural appearance of this new development, the load-bearing facade of the existing sports hall was also clad in larch boarding in the course of refurbishment, which in this structure was focused mainly on the building physics.
