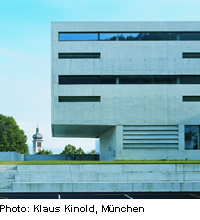Primary School in Au

The architects’ winning competition entry for this school in Switzerland proposed the demolition of the existing structure and its replacement by a striking new building in exposed concrete. The development responds sensitively to its surroundings: a strict, linear, cubic form is set parallel to the slope of the site and linked to a series of outdoor spaces. The facades differ, according to aspect, echoing the contrast between the view to the south over the Rhine valley and that to the steep slope on the northern side. A covered forecourt was created by cantilevering the two upper storeys out over the entrance.
The facades are articulated by horizontal bands of glazing. The strip window to the ground floor access corridor along the south face extends over almost the entire length of the building. In contrast, the access corridors on the two identical upper floors are laid out along the north face and draw daylight through narrow clerestory strips and a num-ber of slit windows. The classrooms on these floors enjoy an open view to the south.
The structure consists of in-situ concrete cross-walls and prestressed floors. The
double-skin concrete external walls were constructed without joints and metal coverings, which lends the building a monolithic appearance. The quality of the workmanship is reflected in the noble expression of this school.
