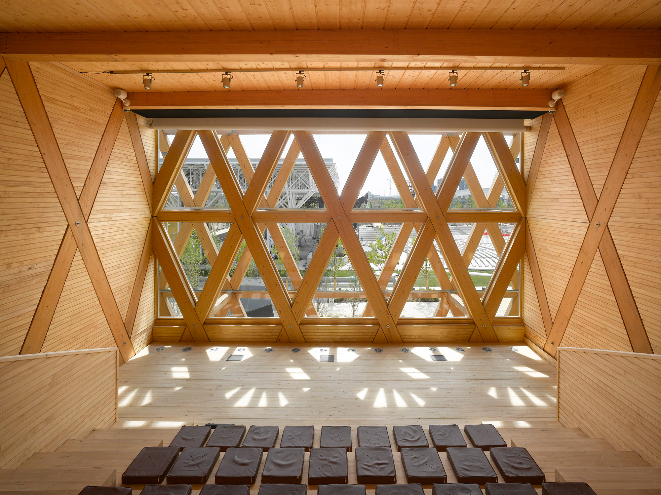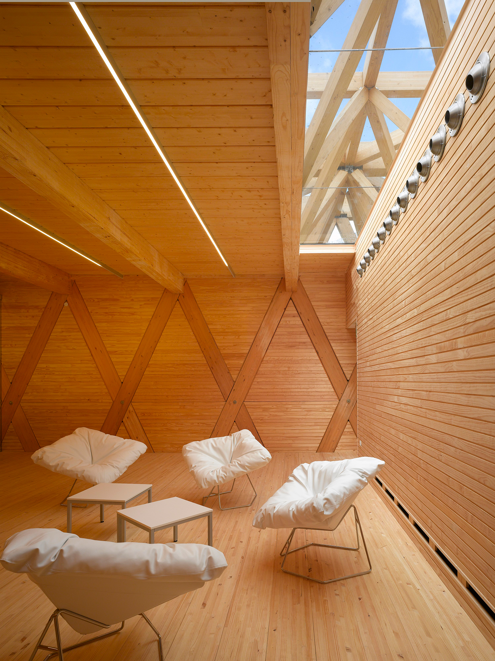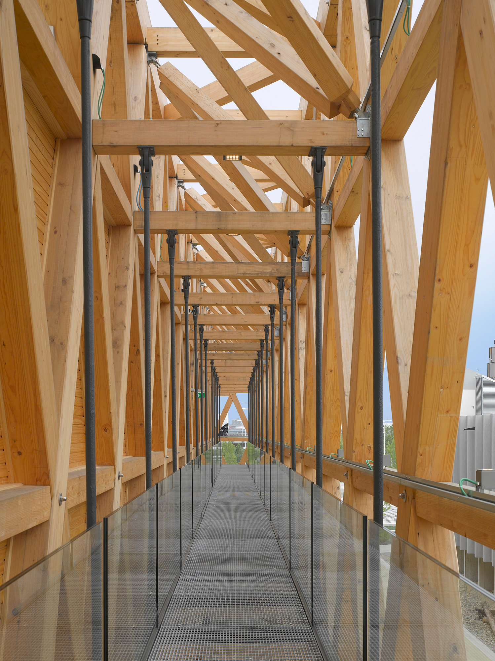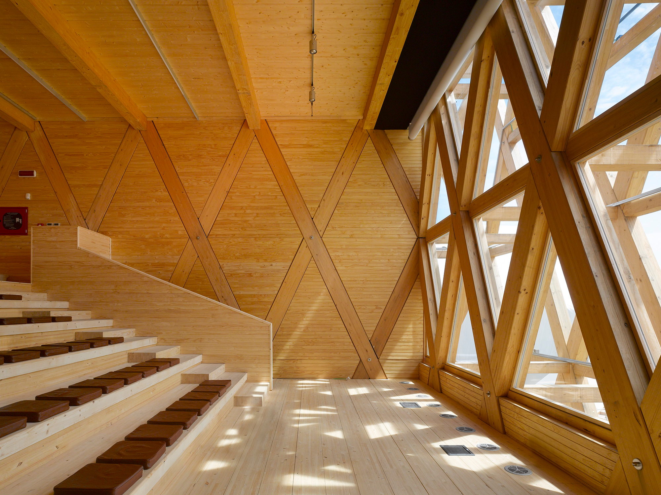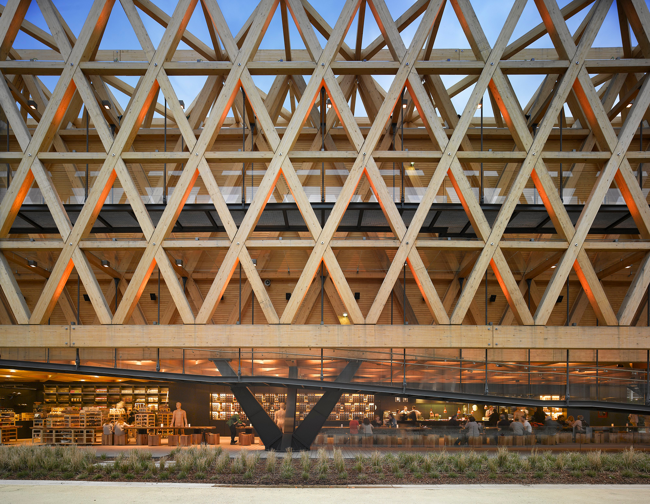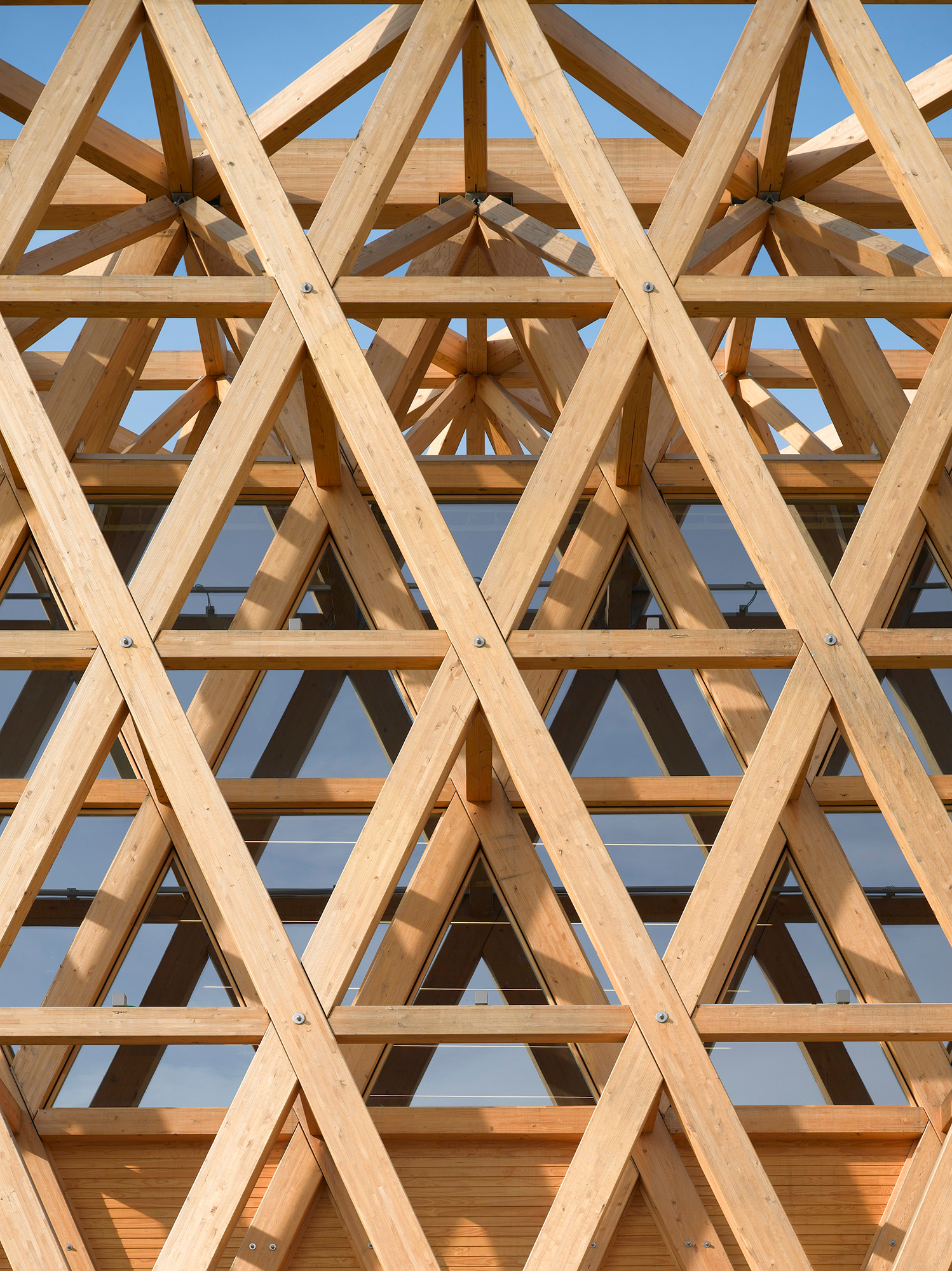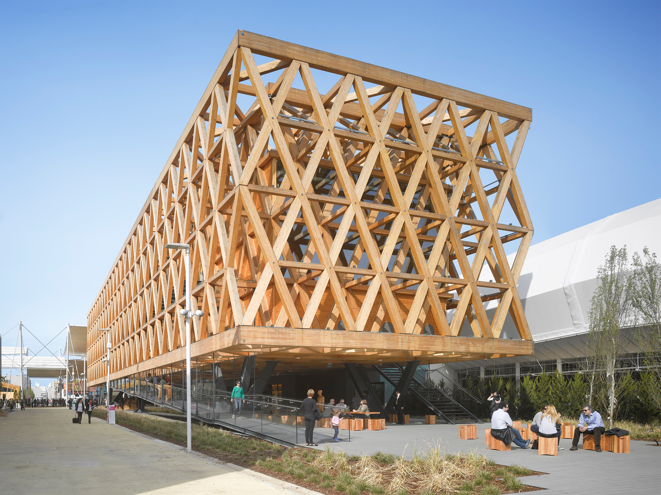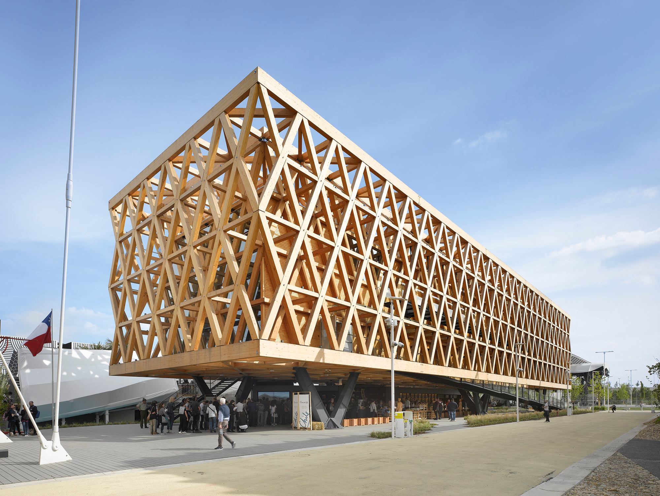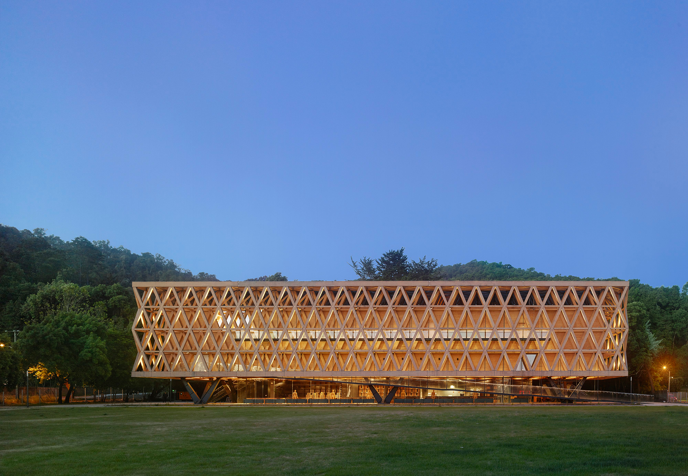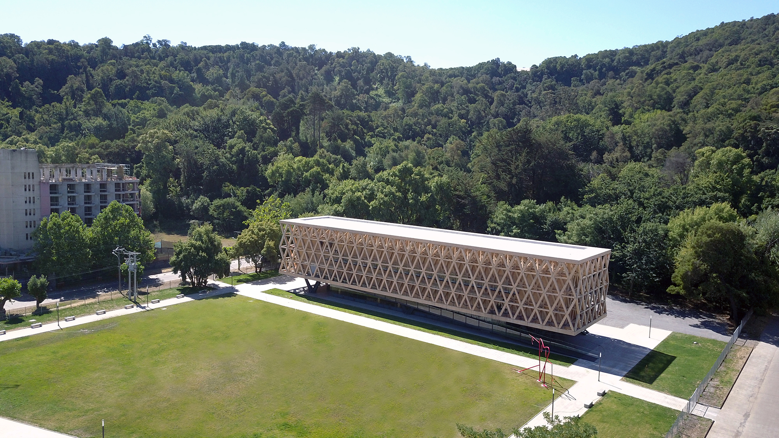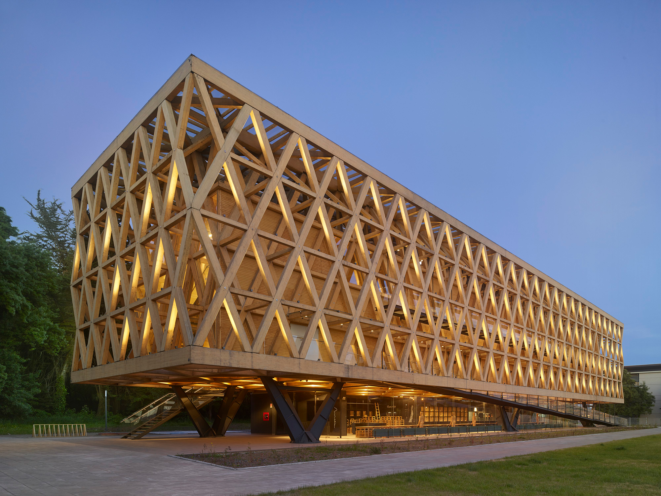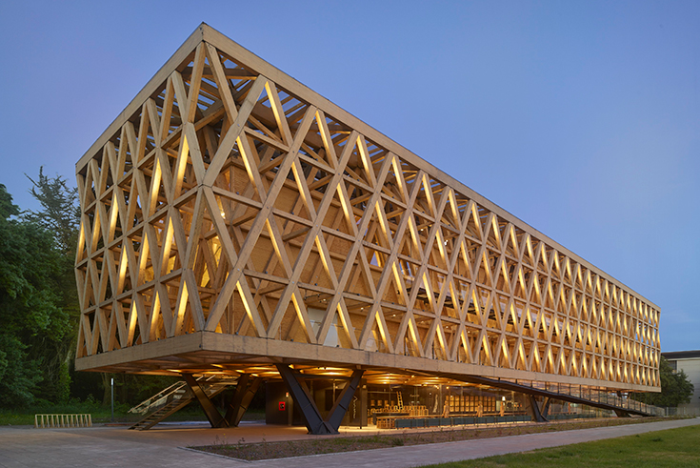Prize Winner DETAIL structure special prize: Chilean Pavilion at Expo 2015 in Milan

Photo: Roland Halbe
Two years after the Expo, the structure found a new role as a cultural centre in Temuco, southern Chile. The architects designed it as an easily dismantled, transported and reusable “box” in Monterey pine. It consists of a 3-storey timber frame structure on six steel inverted tripod legs and requires only minimal foundations. The GLT construction defines the building not only from the outside but also inside due to the absence of cladding. Structural engineering logic combines with elegance because the steel components were minimised or not exposed to view. In the opinion of the jury, the oversizing of the timber components was also a political statement. With this structure, Chile not only underlines its reputation as “...a leading timber producer, but also celebrates its competence in timber processing and in the design of timber structures”.
Second life
The pavilion remained in Milan for about seven months before being dismantled and the site cleared. Only pipes, electrical cables, partition walls and surfacing materials such as tiles were not reused in the building’s second life. A total of 40 containers were shipped on the 45-day voyage from Genoa to San Antonio, Chile, between November 2015 and June 2016. Re-erection was originally estimated to take eight months, but it took almost a year. The greatest challenge was reworking the timber because its dimensions in some parts of the building had changed due to humidity.
Although used for similar purposes as it was in Milan, some modifications to the building were necessary because of the climate: a partial glass facade so that visitors can enjoy the space containing the restaurant and shop all year round, and an additional roof to protect the structure from horizontal rain. Timber beams and transparent polycarbonate panels were discreetly integrated into the existing structure.
The most important modification relates to earthquake protection, which was designed in cooperation with consultants Sirve Engineering to meet the Chilean requirements and involved installing oscillation dampers at foundation level without modifying the timber structure.
Second life
The pavilion remained in Milan for about seven months before being dismantled and the site cleared. Only pipes, electrical cables, partition walls and surfacing materials such as tiles were not reused in the building’s second life. A total of 40 containers were shipped on the 45-day voyage from Genoa to San Antonio, Chile, between November 2015 and June 2016. Re-erection was originally estimated to take eight months, but it took almost a year. The greatest challenge was reworking the timber because its dimensions in some parts of the building had changed due to humidity.
Although used for similar purposes as it was in Milan, some modifications to the building were necessary because of the climate: a partial glass facade so that visitors can enjoy the space containing the restaurant and shop all year round, and an additional roof to protect the structure from horizontal rain. Timber beams and transparent polycarbonate panels were discreetly integrated into the existing structure.
The most important modification relates to earthquake protection, which was designed in cooperation with consultants Sirve Engineering to meet the Chilean requirements and involved installing oscillation dampers at foundation level without modifying the timber structure.
