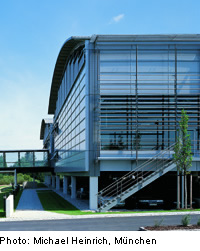Production Plant in Amerang

Built in Bavaria for a company that produces automatic testing systems for semiconductor components, this complex stands on a rural site divided by a stream – a motif that formed the starting point of the design. To the west of the stream are two administration tracts connected by a cross-strip. On the eastern side are two production halls. A bridge over the stream links the two parts of the complex. The master plan foresees three further administration buildings and a new production hall. The production halls are in a precast concrete skeleton-frame construction, with barrel-vault roofs supported by laminated-timber beams trussed on the underside. Linking the two halls is an intermediate structure with an internal courtyard, around which laboratories, recreation rooms and offices are laid out on two storeys. The upper gallery level in steel construction can be dismantled if necessary. A fire wall separates the delivery, packing and storage areas from the production tract. The southern hall is divided into five testing cabins. The sensitivity of the testing systems requires constant temperature and humidity conditions in the production areas. Thermal activation of the concrete slab helps to optimize the heating and cooling balance. The architects exploited the slope of the site to bury the production buildings partly in the ground at one end and to create an open garage beneath the halls where vehicles are hidden from sight yet close to the entrance.
