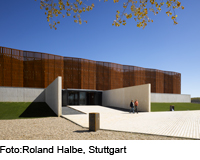Protective Structure and Museum for Archaeological Site in Pedrosa de la Vega

The Villa La Olmeda, situated some 300 km north of Madrid, is one of the best preserved Roman houses in Spain. The 4,500 m2 excavation site contains valuable floor mosaics dating from the 4th century AD. In order to protect them from the weather, the area has been covered by a large roof. A small museum and facilities for visitors were also created. Using a limited range of materials, the architects designed a building of simple construction. Externally, the preoxidized steel envelope harmonizes with the surrounding landscape, while internally the structure provides a restrained background for the various functions. For the two parts of the villa, which date from different periods of the Roman Empire, the design concept foresaw two exhibition halls linked by steel walkways, with additional of-fices, a museum space and a lecture hall. Natural lighting is provided by a peripheral band of translucent polycarbonate panels. The arched roof structure, consisting of a prefabricated, lozenge-shaped steel grid, was not only cost-saving; it also conveys a sense of lightness. The arches are borne mainly by 110 steel columns. For the three arches in the large exhibition hall, four additional steel columns and two longitudinal girders were provided. Their position – together with the artificial lawn and metal-mesh screens – marks the location of the former villa courtyard and allows a subtle interweaving of old and new.
