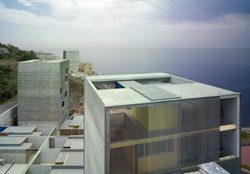Public Housing in Ceuta

ntegrated into a former quarry landscape, this development comprises 127 dwellings in four groups of two-storey patio houses and six tower blocks. The layout, and the location of the entrances provide protection against the aggressive winds from the sea. Only locally available materials were to be used. Exposed concrete dominates externally together with galvanized-steel gratings that serve as visual screens and as a means of sunshading. This helped to create a uniform appearance that accentuates the cubic character of the complex. Behind the gratings are coloured facade elements as well as wooden panels and shutters made from recycled formwork. The layered effect helps to achieve a southern image.
