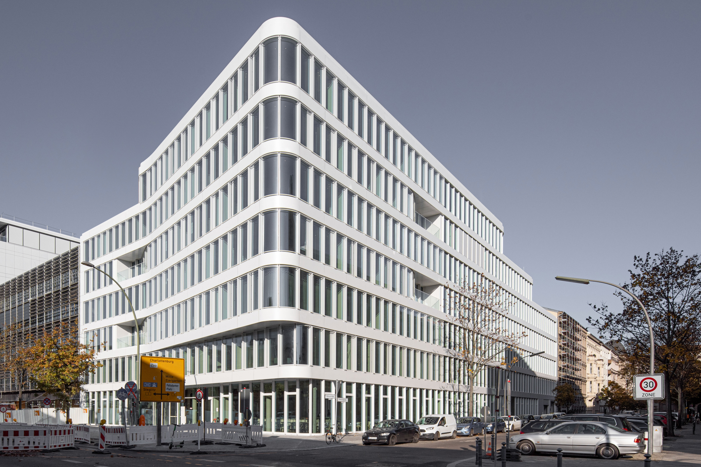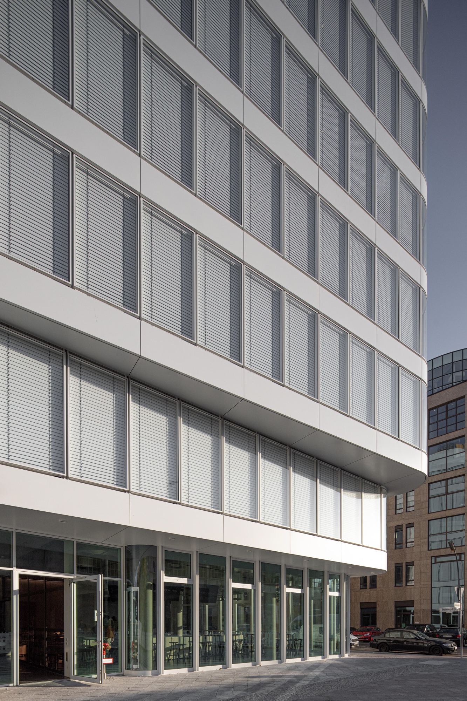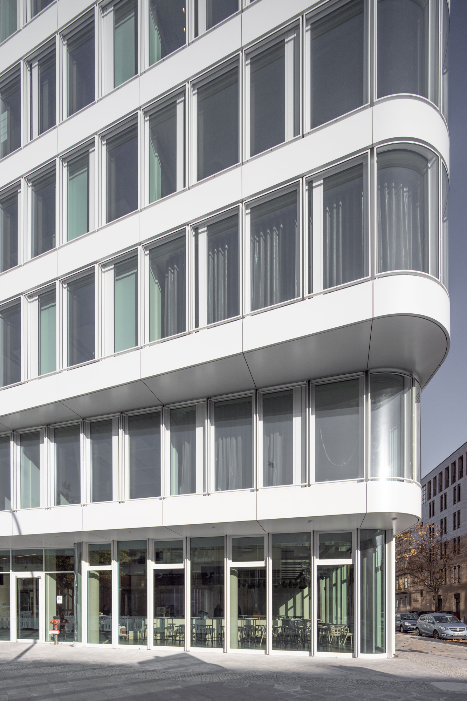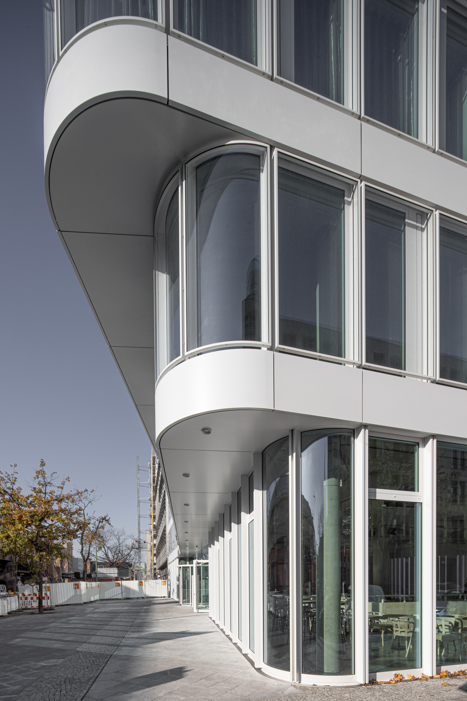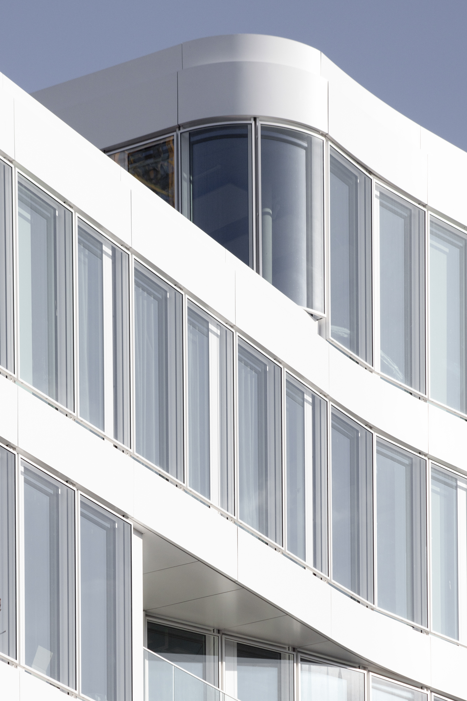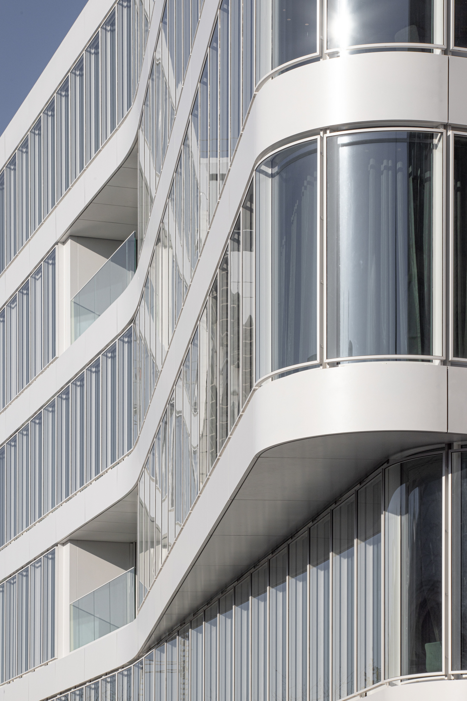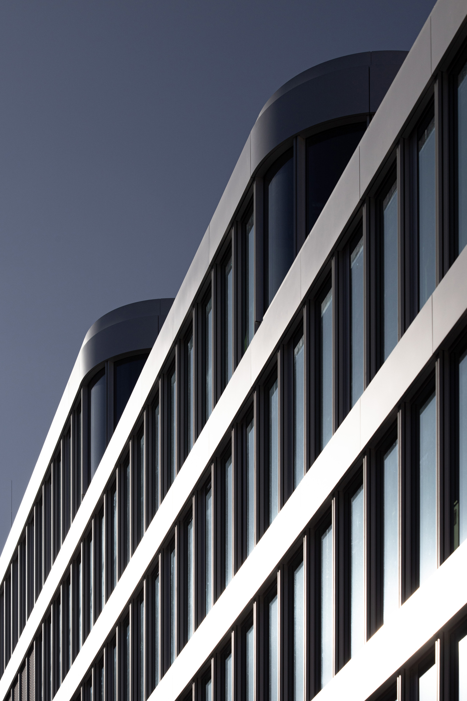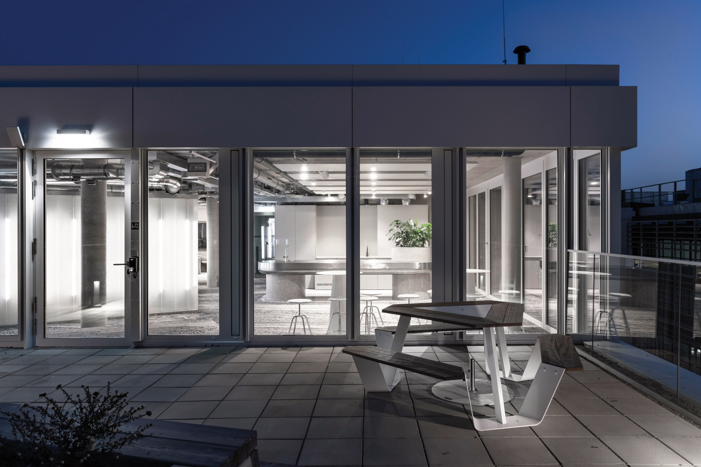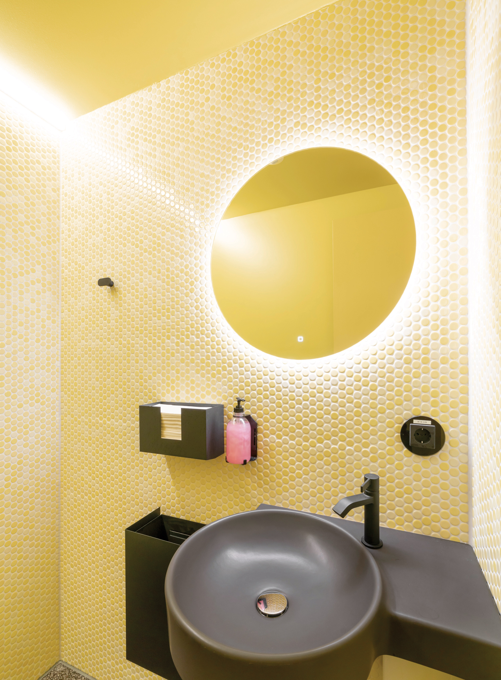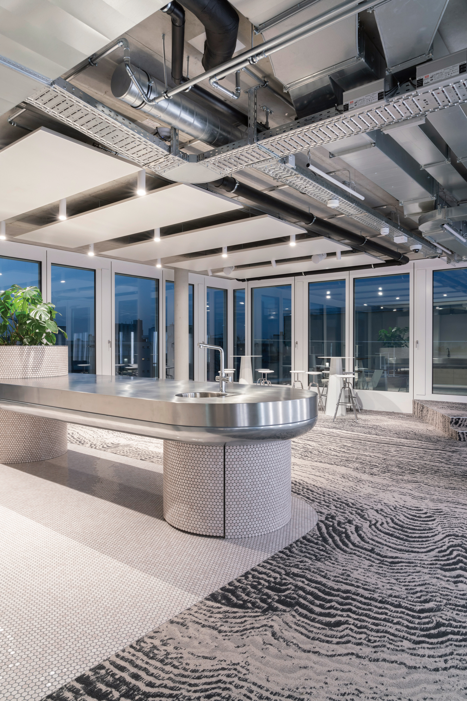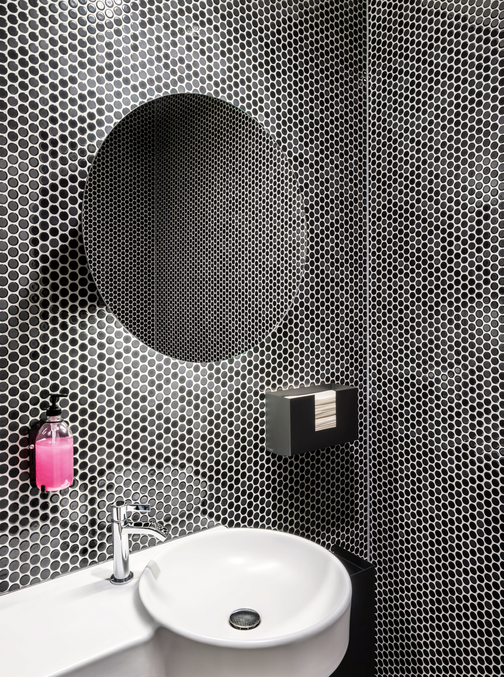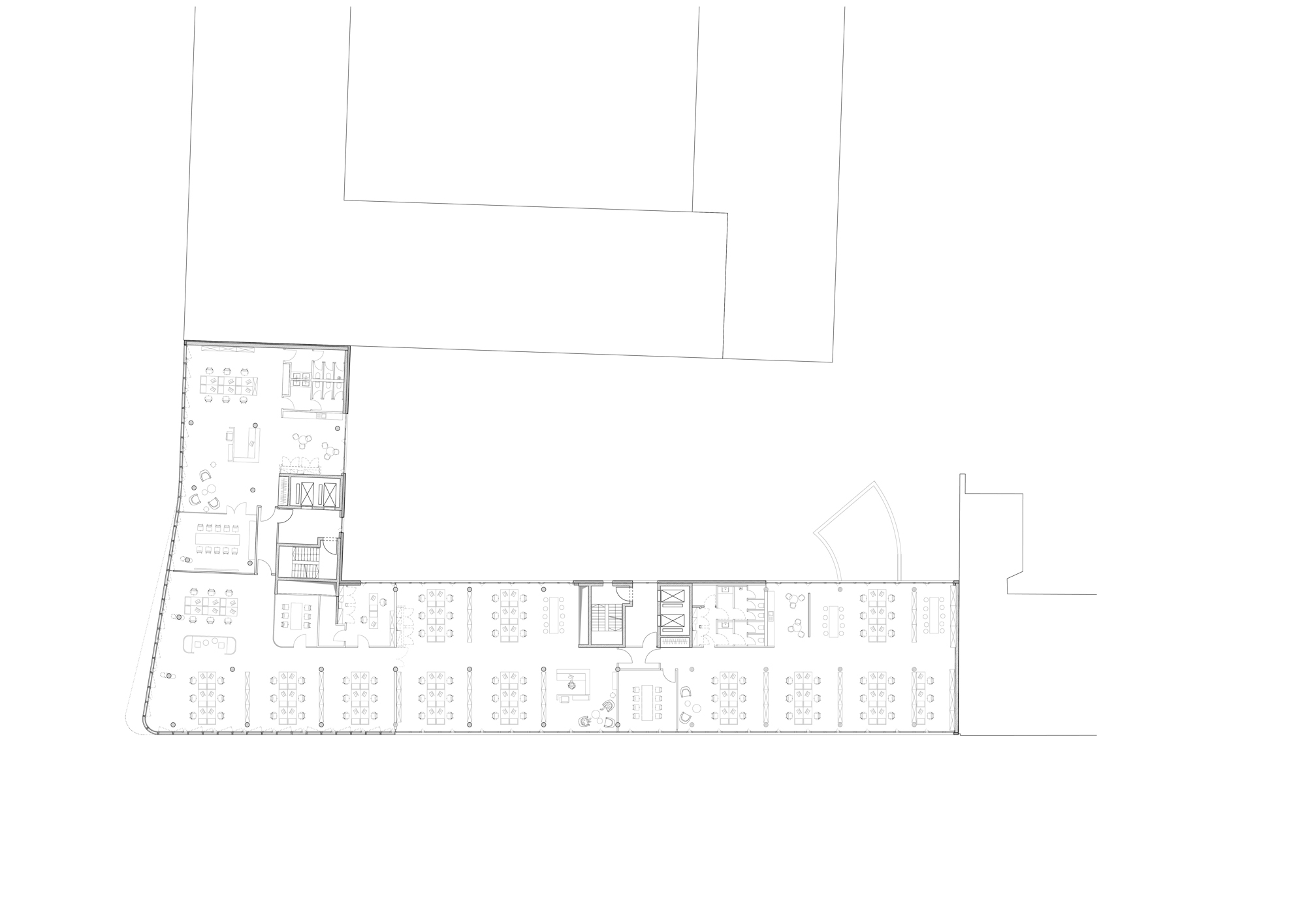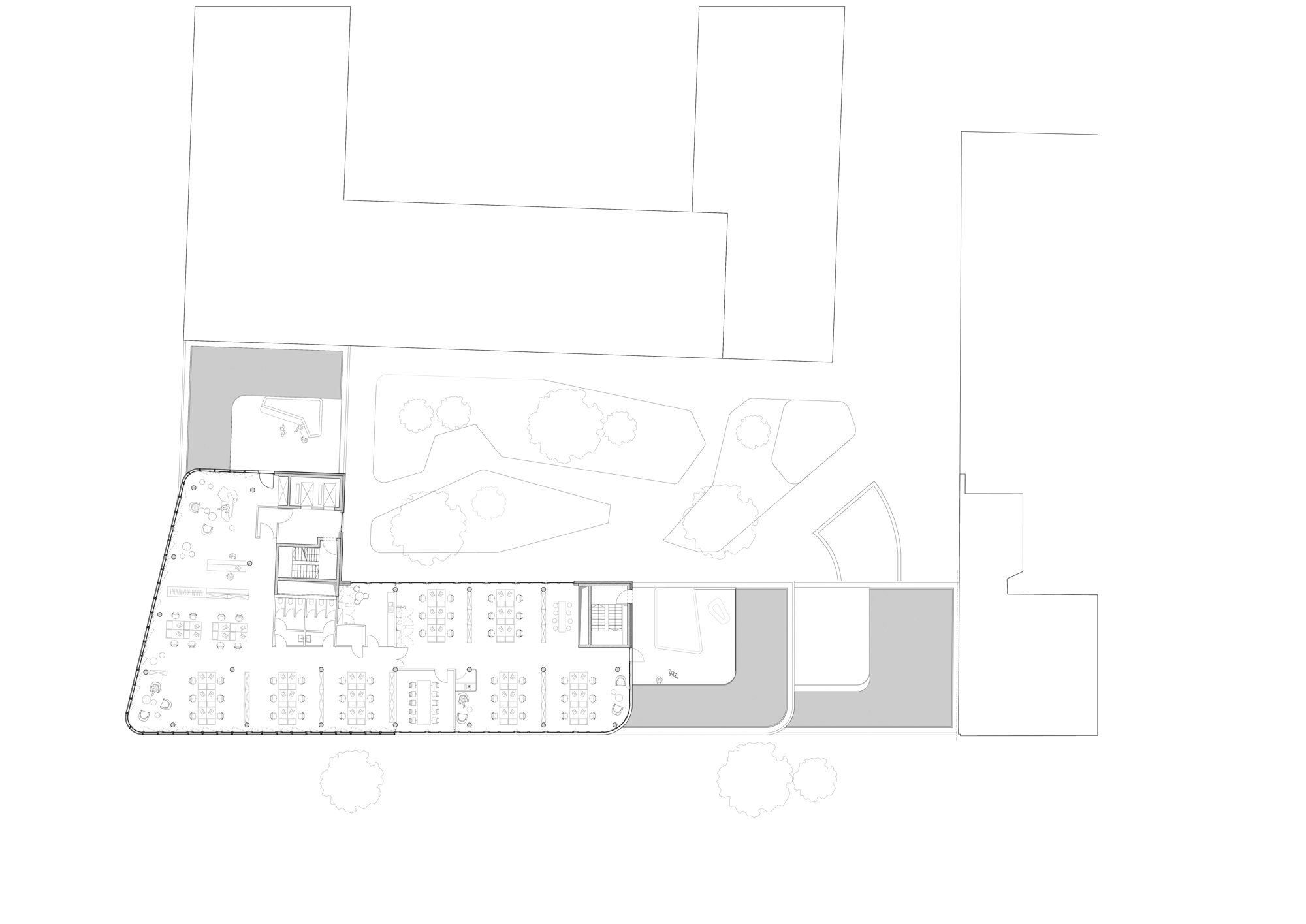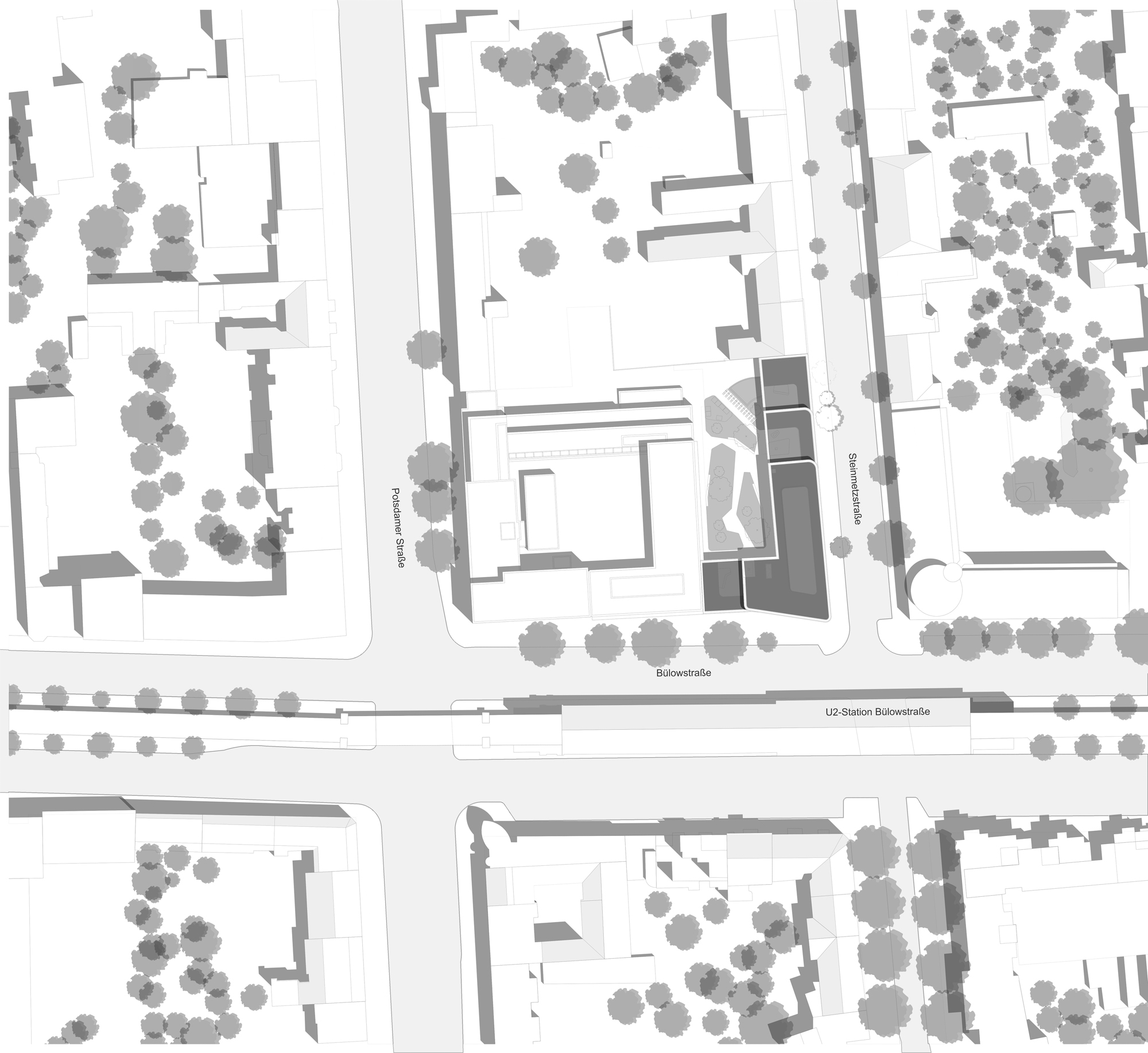Unaufgeregte Dynamik: Europazentrale der Sony Music Group in Berlin
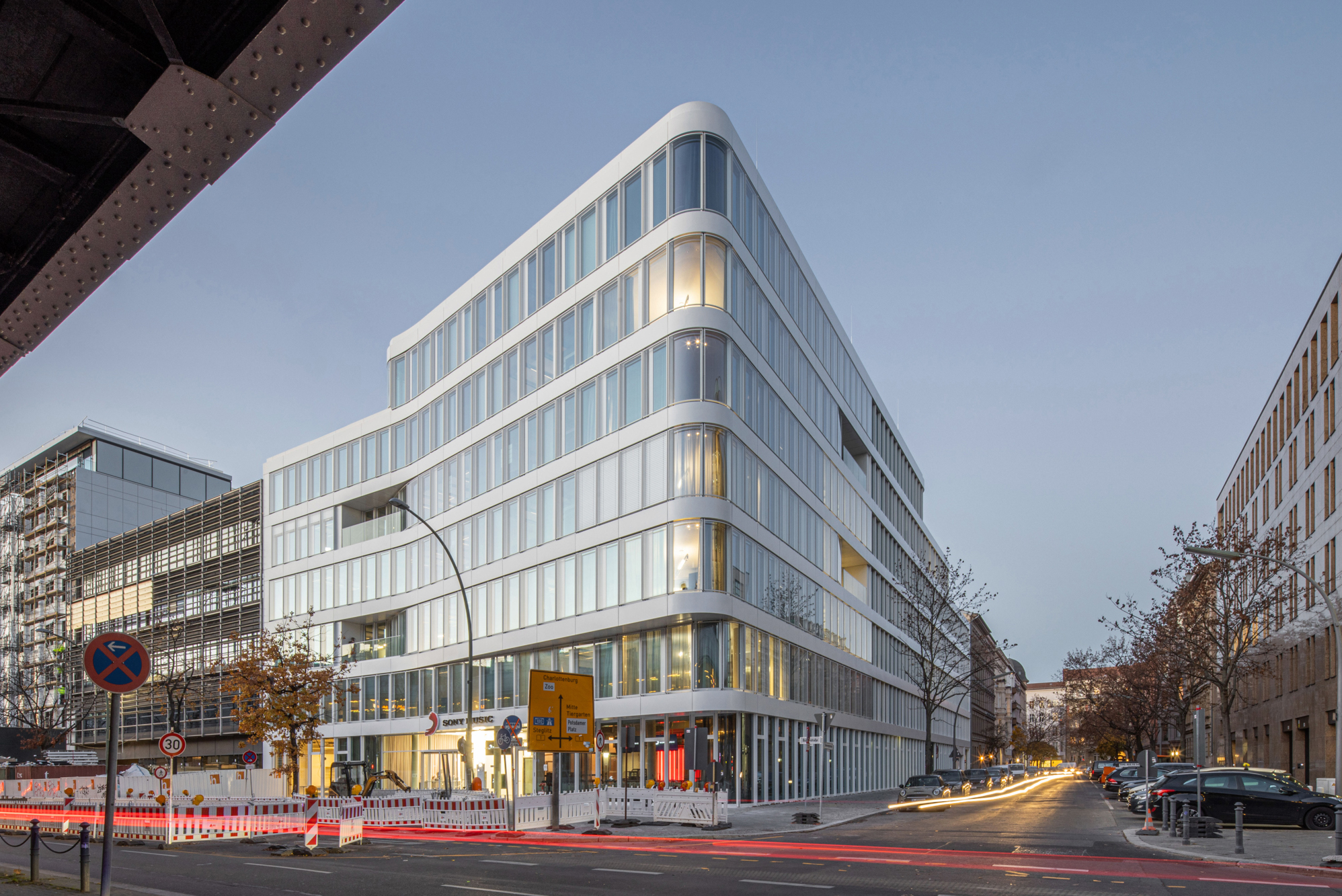
Foto: Philipp Winter
Sony Music Group’s decision to move from Munich to the new building designed by Gewers Pudewill Architekten in Berlin-Schöneberg was based at least a little on the traces left by David Bowie’s and Iggy Pop’s stays in Berlin in 1976. They were looking for independence, urbanity, authenticity and modernity. With their new European headquarters located at the corner of Bülowstrasse and Steinmetzstrasse in Berlin’s Schöneberg district, Sony Music Group have found an environment that greatly influenced the music scene of the 1970s and 1980s.
The double façade on the Bülowstrasse side serves to optimize the acoustics of the new building; at the same time, it gives the white structure an even more clear effect. The delicate tiers on Steinmetzstrasse facing the adjacent residential buildings create several spacious rooftop terraces. The curved façade is interrupted by loggias that give it a particular depth. The rounded corners on the upper storeys give the new HQ a quiet dynamic that continues inside as well.
Glamour Punk
Floor-to-ceiling windows on the ground floor offer a view from the street of meeting islands featuring round ceiling luminaires and tables; chairs in light and dark shades of orange are surrounded by translucent figured glass and flowing curtains. The interior was designed by Studio Karhard, the office that created the Berliner Club Berghain. The result is a sound-oriented workscape that takes surprising approaches.
“Sony is an entertainment group, not a chilly tech company. For this reason alone, many playful, colourful elements can be found here”, says Thomas Karsten, architect and co-founder of Studio Karhard, the office charged with the interior design. Stylistically, the spaces are characterized by the glamour punk of the 1970s and 1980s and have a lot of steel, glass and glitter. Visitors encounter an aura of creative, casual glamour whether they are in the offices, the conference areas, the sound studio or the modern music and function spaces. The fifth upper level is home to a distinctive area with a large rooftop terrace and a soundproof music room. Amid all this, a stainless-steel bar four metres in length rests on two round, ceramic-clad posts.
The Sign of the Circle
The circle theme continues through every level, right to the sanitary facilities − from sinks, mirrors and coat hooks to walls with round mosaic tiles. Depending on the piece, they appear in shades such as ivory or anthracite combined with grouting in light or dark grey and bathroom fittings in white or anthracite. The round, lemon-yellow mosaics in the sanitary rooms on the ground floor set an especial, and deliberate, contrast to the black control room and white recording space. “We decided in favour of mosaic tiling because it refers to the 1970s, when this type of ceramics was very popular,” adds Karsten. “Besides, larger tiles would have been completely unsuitable for the many rounded walls and doubly-curved edges of all the plant troughs.”
Further Information:


