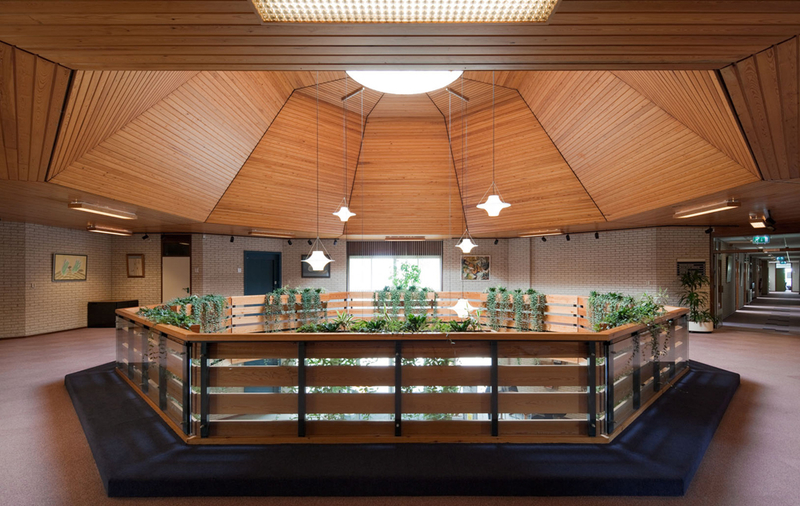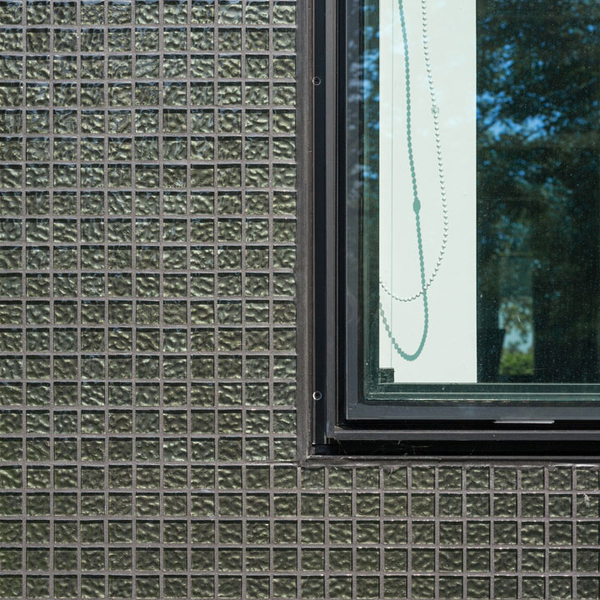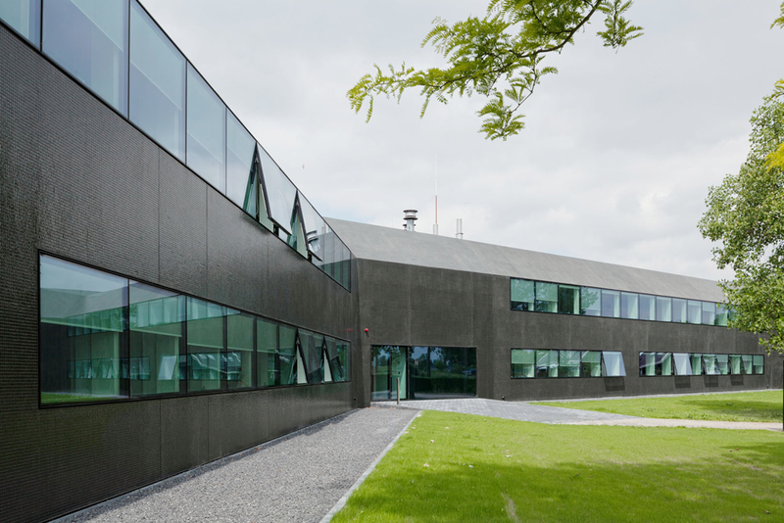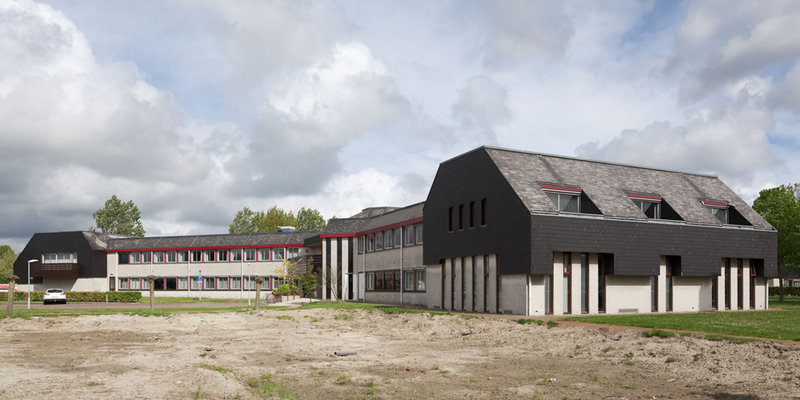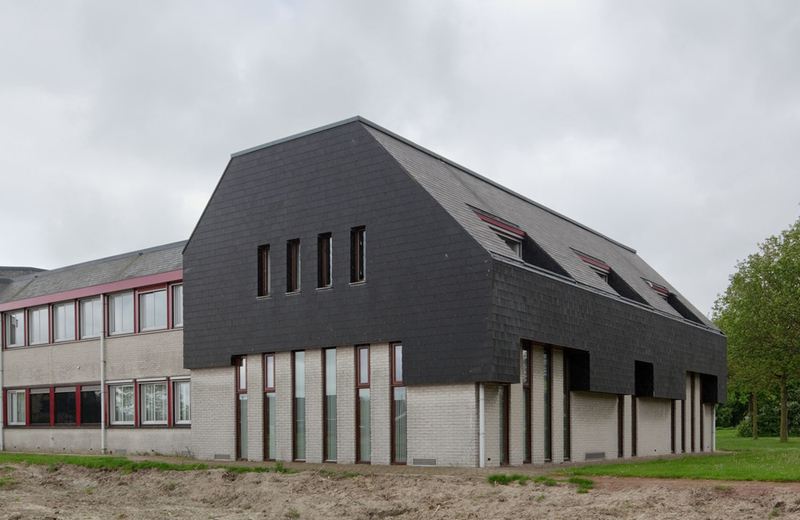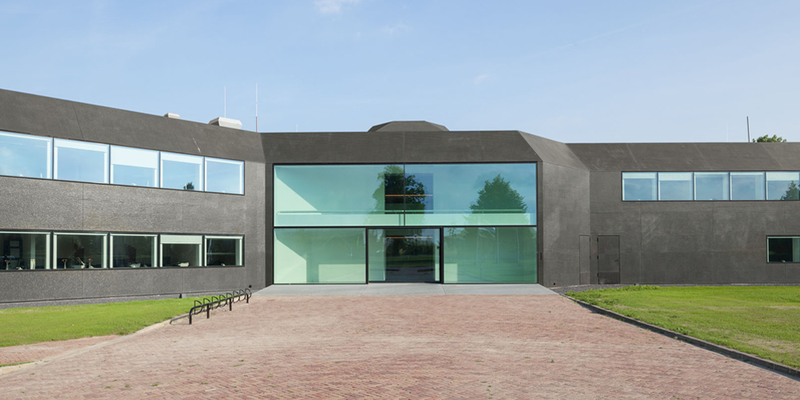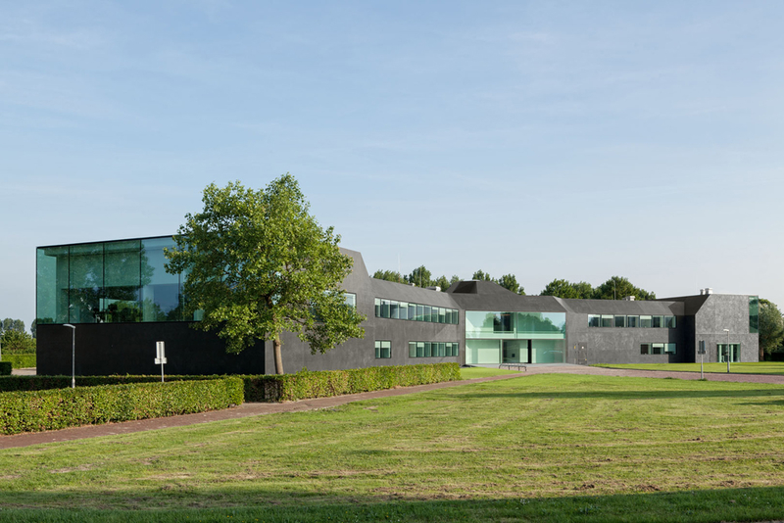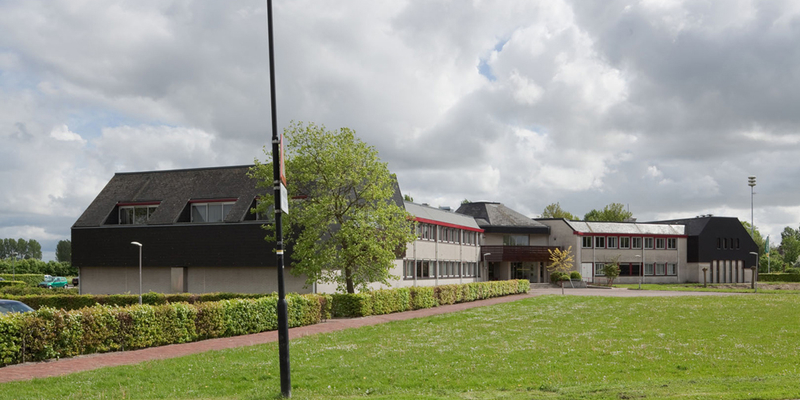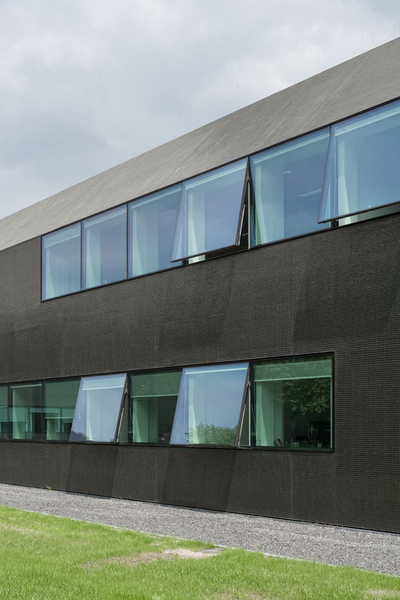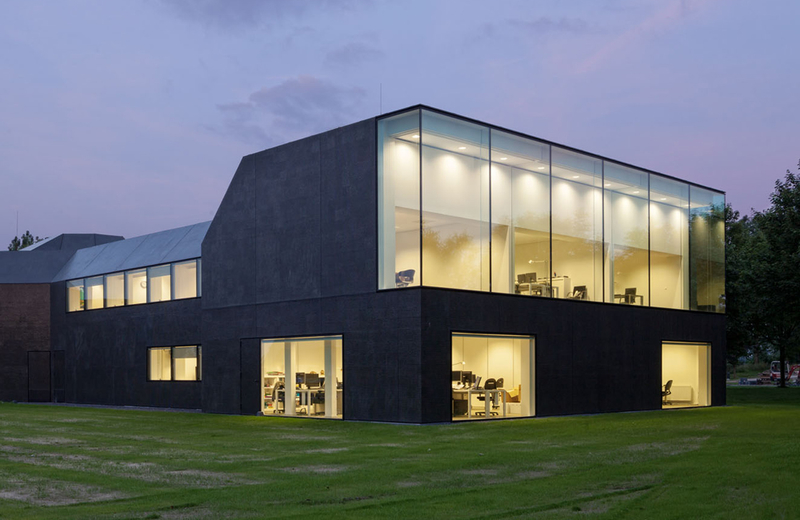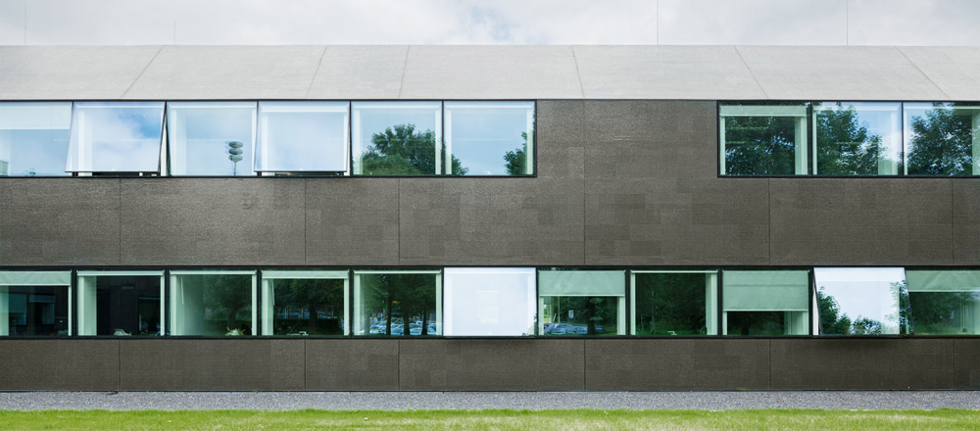Radical makeover: Town hall transformation by Atelier Kempe Thill

Photo: Ulrich Schwarz
After some 30 years in use, the town hall in Heinkenszand in the Zeeland province of Holland was in urgent need of refurbishment. However, budget constraints meant that very little could be done to change the building's fairly unconvincing shape. Necessary spatial and energy-performance alterations thus had to be achieved first and foremost by means of technical and aesthetic changes on existing surfaces.
Architect: Atelier Kempe Thill, Rotterdam
Location: Stenevate 10, 4451 KB Heinkenszand, Netherlands
Location: Stenevate 10, 4451 KB Heinkenszand, Netherlands
The wish to signal more dialogue with the public sphere led to the decision to partially open the facade at the entrance hall and at the far end of each of the three wings of the star-shaped structure and then supplement them with self-supporting glued glass facades. This was put into practice and the result enhances visibility into the building while also anchoring it into its context. At the same time a back-ventilated and insulated skin of glass mosaic tiles has been placed in front of existing areas of brick and continued beyond the edge of the roof. This consistent treatment of all closed-off façade surfaces lends coherence to the heterogeneous building and reinforces its representative character.
The glass mosaic tiles, custom-made in China for the project, are enamelled in a blackish-green colour to make the building seem more compact. At the same time their dark colour is a reference to the black tarred barns typical of Zeeland.
The extremely slender profiles of the structurally glazed, top-hung windows, all of them 1.8 x 1.6 metres in size and flush-fitted into the façade, contribute to the composed, almost hermetic appearance of the outer shell – a look also achieved by removal of almost all technical installations from the facades. A combination of light-reflecting glass and aluminium-coated interior blinds provide sufficient solar shading.
Refurbishing the central entrance hall inside the building presented a particular challenge, since its geometry was unclear and no longer in line with contemporary standards and thus the client called for a fundamental reorganisation. Thanks to a strategic down-sizing of the space, room has been created for several new meeting rooms, a lockable reception area and additional ancillary rooms. In the process the entrance hall was remodelled into an octagonal shape derived from the eight-sided opening in the first floor, plus a new domed ceiling was formed out of the existing polygonal one. A round, translucent skylight at the top to provide the entrance hall with natural illumination.
To establish a fluent experience between the exterior and interior, glass mosaic tiles are a feature in the entrance hall, this time in a pale green that forms the greatest possible contrast to the dark hue of the outer skin. At the same time they reflect light to a maximum degree, and together with the shiny glass balustrade ensure a spatial experience with a friendly and airy feel.
Proejct data
Client: Gemeinde Borsele, NL–Heinkenszand
Project management: Ron van de Berg, Erik Tillemans,
Bremen Bouwadviseurs (BBA)
Competition team: David van Eck, Bianca Sanchez Babe, Andrius Raguotis, Helen Webster
Realisation team: Ruud Smeelen, Jan Gerrit Wessels, Teun van de Meulen, Roel van de Zeeuw, Andrius Raguotis, Sezen Zehra Beldag, Renzo Sgolacchia, Martins Duselis
Structural engineering: Grontmij Nederland BV
in co-operation with Breed-id
Building physics: DGMR in co-operation with Grontmij Nederland BV
Building services: Grontmij Nederland BV
Cost planning and tender process: Atelier Kempe Thill architects and planners, Rotterdam
General contractor: Bouwbedrijf Fraanje
Curtain wall: Keers Mijdrecht B.V.
Glass new construction: Scheuten
Glass main entrance: Jansen Janisol, Keers Mijdrecht
Glass mosaic façade: Raab Karcher
Glass mosaic: The Craft Kit
Insulation system: Borgh ISO-finish
Façade system: STO-Ventec
Lighting: Zumtobel Further information about the project in DETAIL 1+2/2012 »Glass Construction«
Project management: Ron van de Berg, Erik Tillemans,
Bremen Bouwadviseurs (BBA)
Competition team: David van Eck, Bianca Sanchez Babe, Andrius Raguotis, Helen Webster
Realisation team: Ruud Smeelen, Jan Gerrit Wessels, Teun van de Meulen, Roel van de Zeeuw, Andrius Raguotis, Sezen Zehra Beldag, Renzo Sgolacchia, Martins Duselis
Structural engineering: Grontmij Nederland BV
in co-operation with Breed-id
Building physics: DGMR in co-operation with Grontmij Nederland BV
Building services: Grontmij Nederland BV
Cost planning and tender process: Atelier Kempe Thill architects and planners, Rotterdam
General contractor: Bouwbedrijf Fraanje
Curtain wall: Keers Mijdrecht B.V.
Glass new construction: Scheuten
Glass main entrance: Jansen Janisol, Keers Mijdrecht
Glass mosaic façade: Raab Karcher
Glass mosaic: The Craft Kit
Insulation system: Borgh ISO-finish
Façade system: STO-Ventec
Lighting: Zumtobel Further information about the project in DETAIL 1+2/2012 »Glass Construction«
