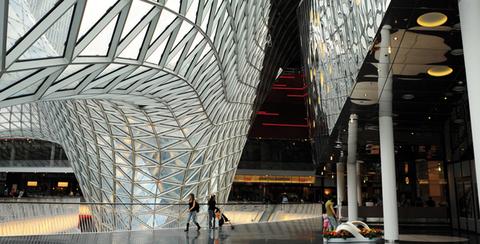Red Stair by Marcus O’Reilly Architects

Foto: Heike Frank, Innoverre
Marcus O’Reilly Architects' freestanding red stair for a public square in Melbourne works well as an amphitheater.The Melbourne-based office of Marcus O’Reilly Architects designed Red Stair, an urban installation located in one of Melbourne’s most populated inner city neighborhoods.
The installation of the red stair is situated in Queensbridge Square, a public space in Melbourne, Australia, and functions as a place to meet people - daytime and nighttime, thanks to the LED strip lights, which were inserted within the plywood structure.
The stair’s high back wall cuts the wind and hides a roadway at the side of the Queensbridge Square leading to a tunnel underneath.
The back wall thus creates a sense of enclosure to this public urban space. The oversized stair leading to nowhere and the use of the bold color red helps to transform the public space into a hip and easy to find meeting place: an outdoor amphitheater, a place for small meetings or demonstrations, and for sitting in the sun.
Marcus O’Reilly Architects explain: “The Red Stair creates a sense of enclosure to the urban space effectively resulting in a modern Piazza. “



