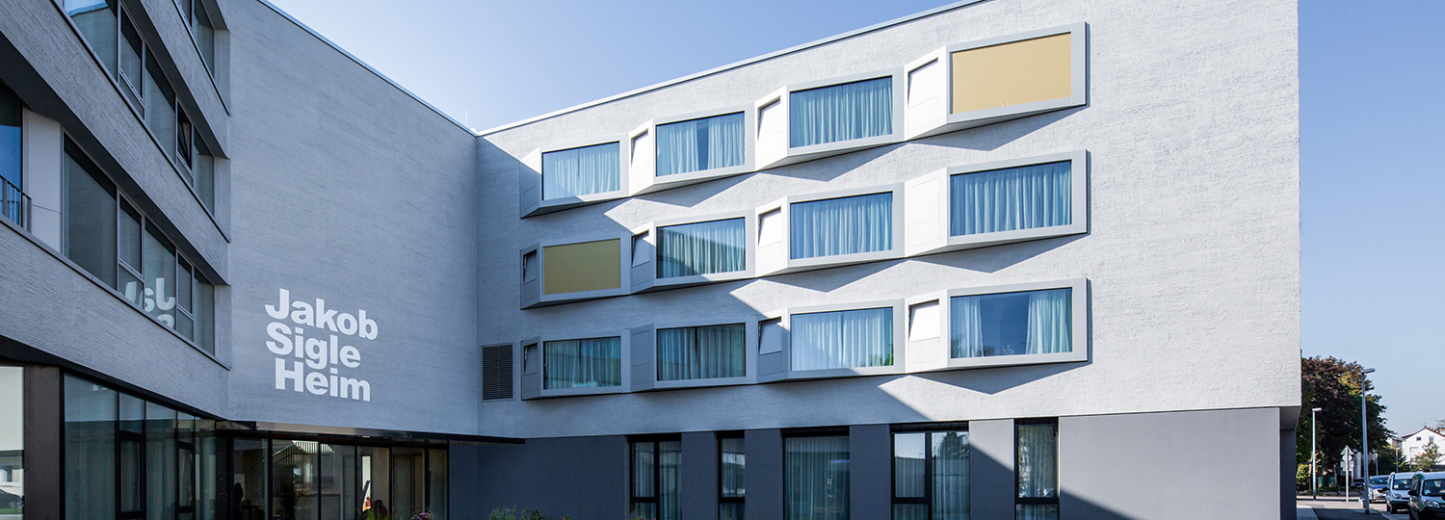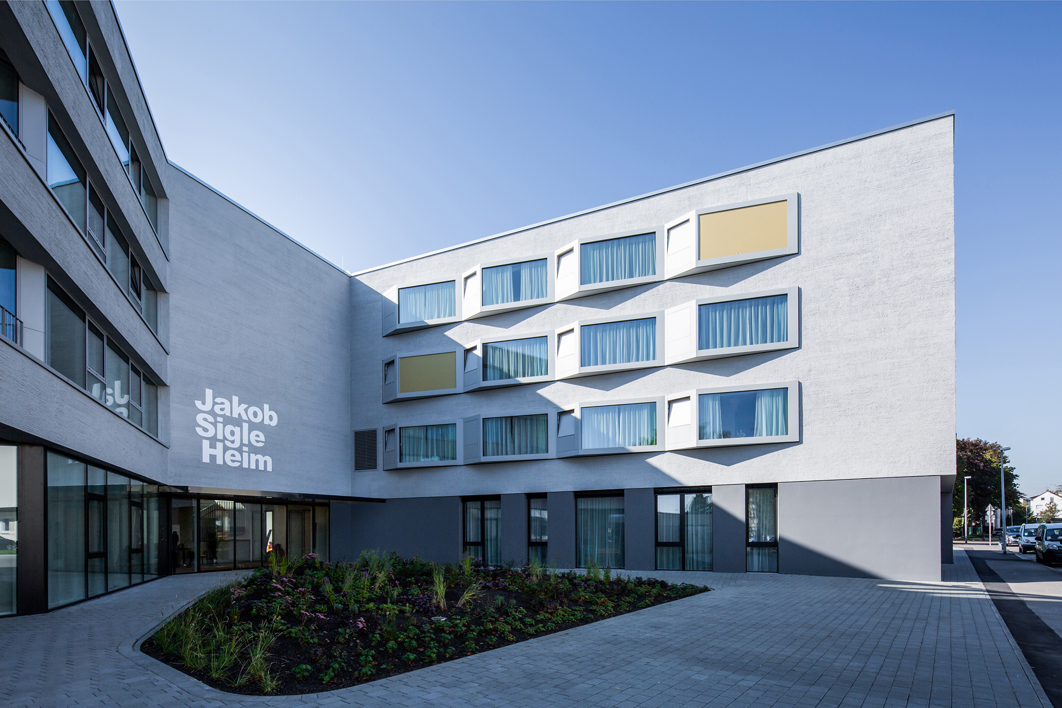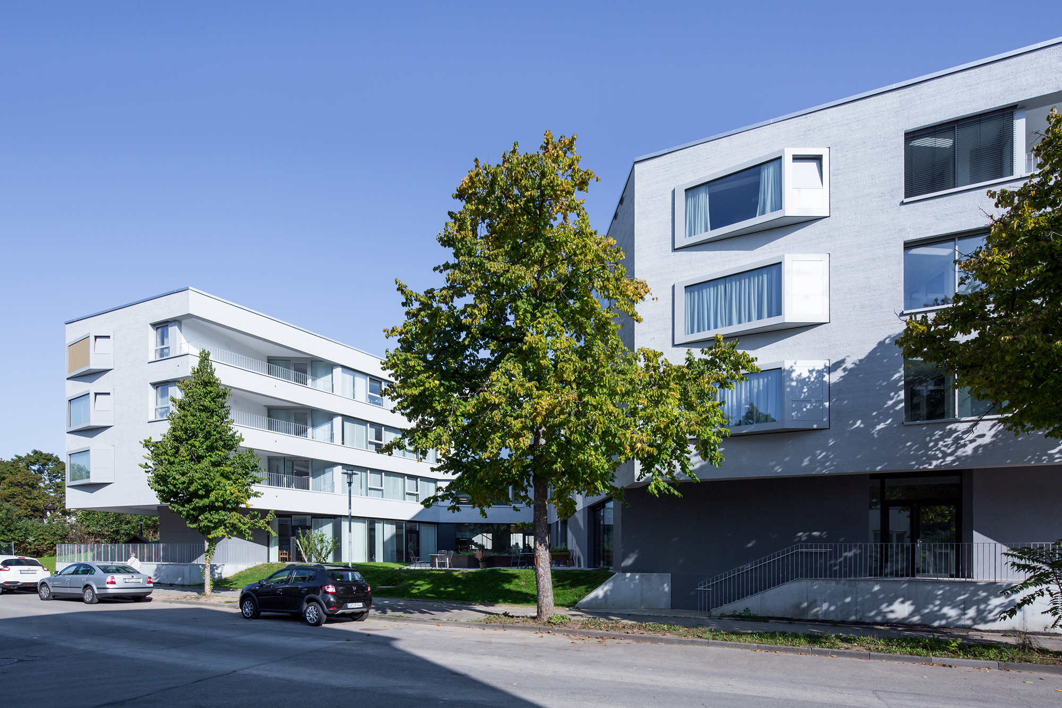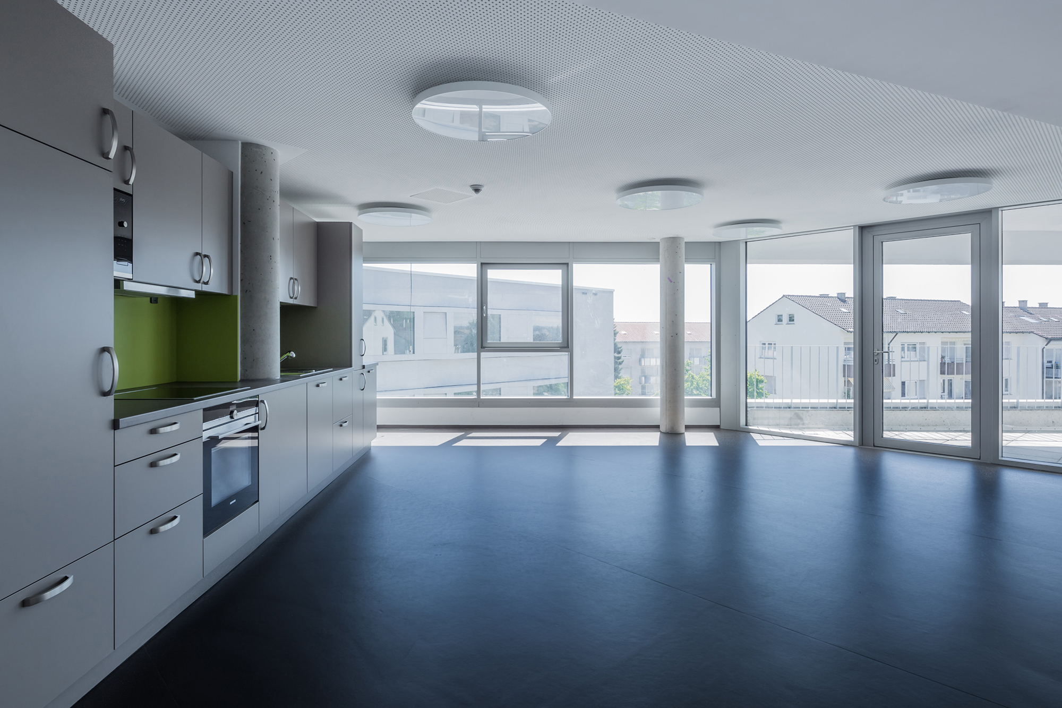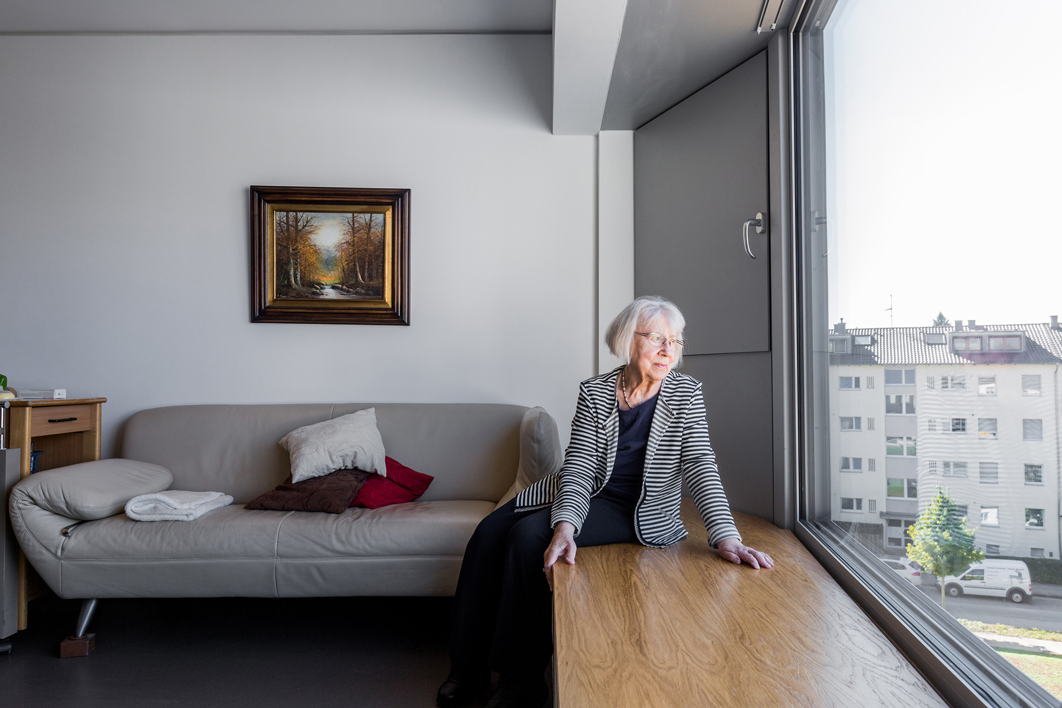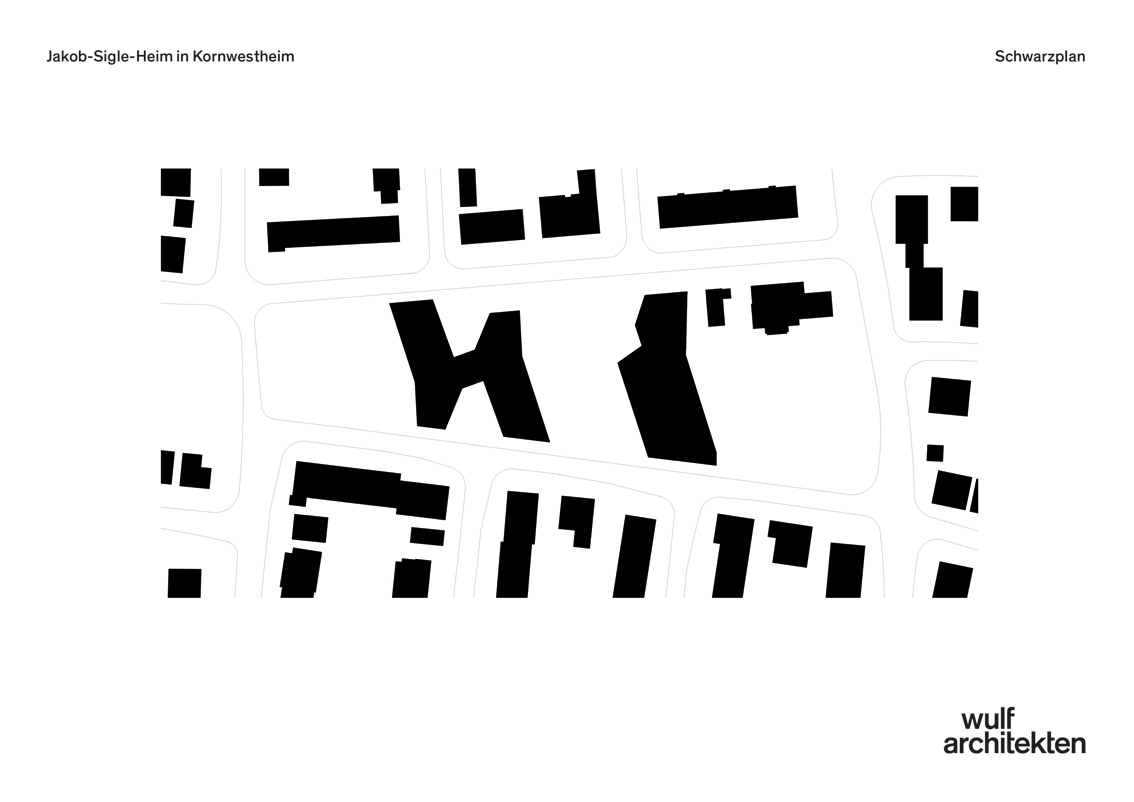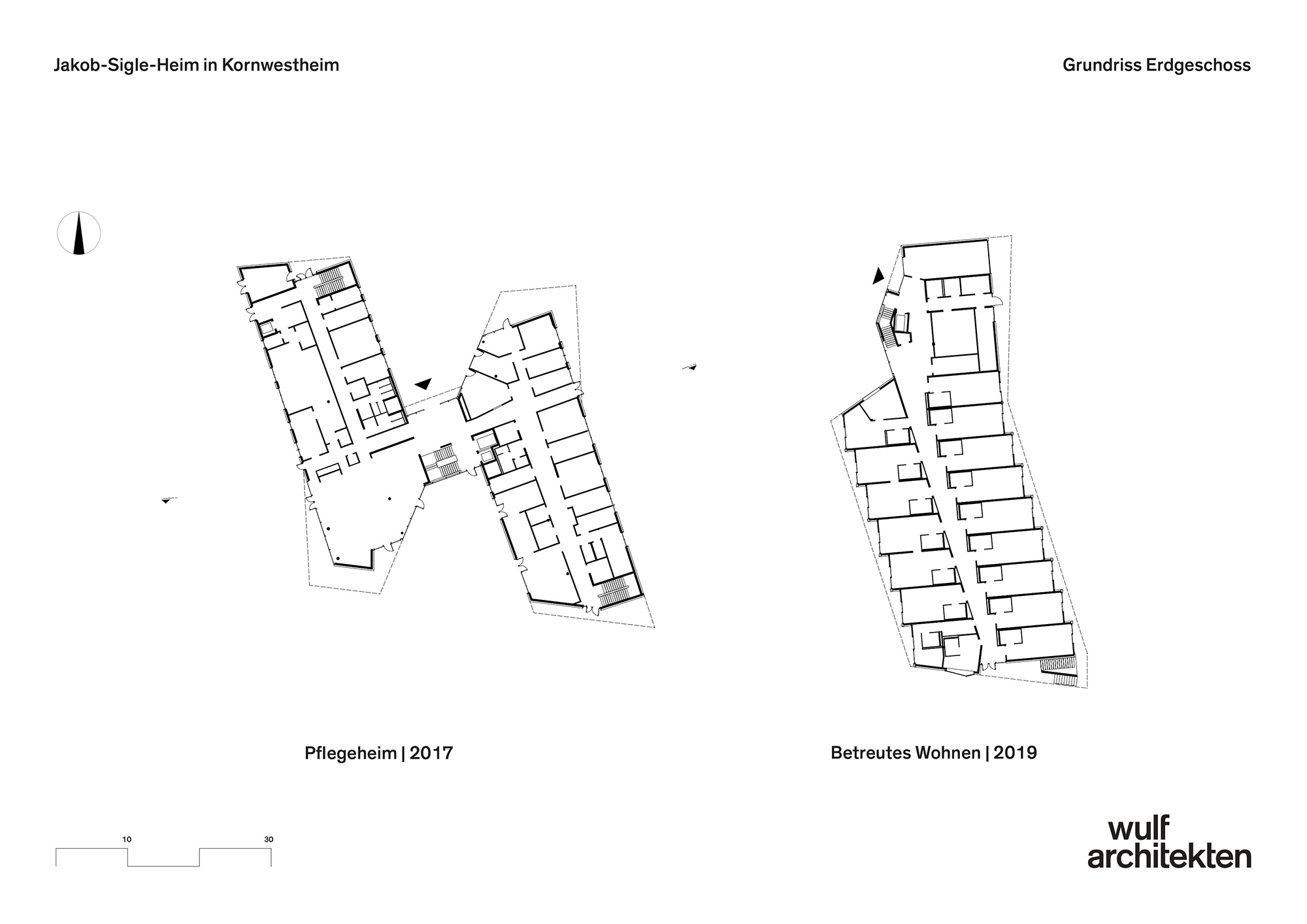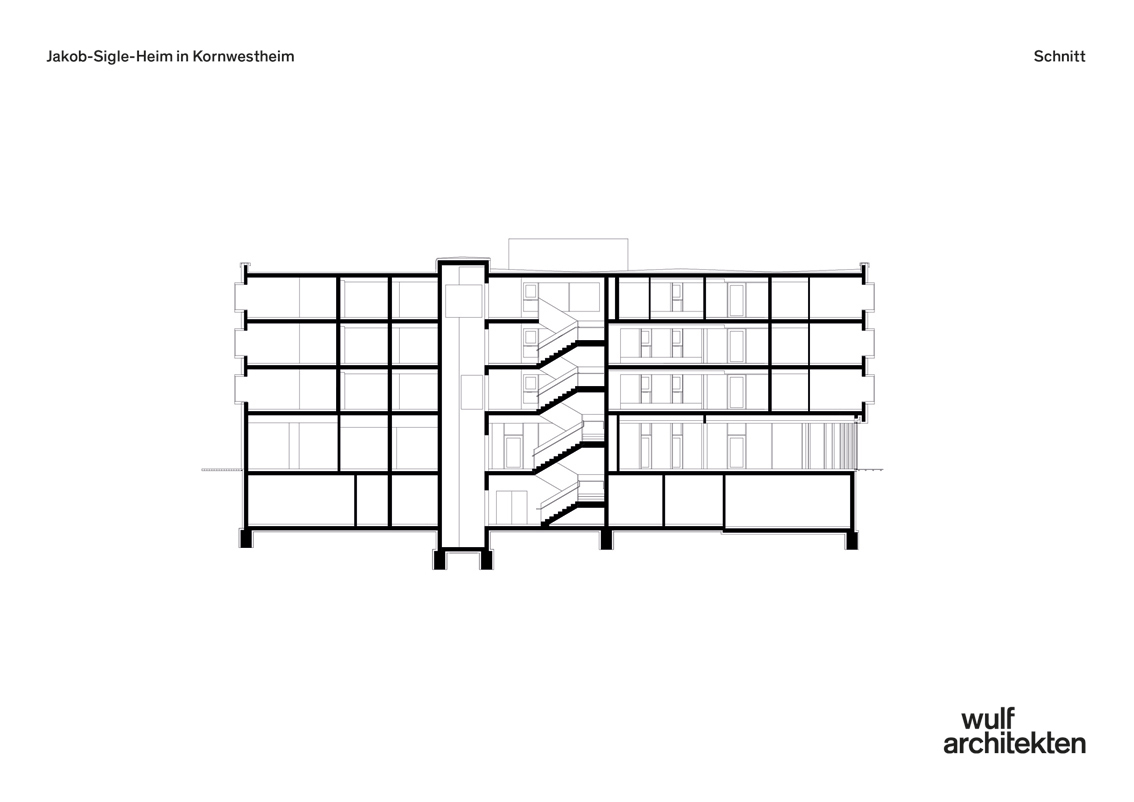Rendezvous Care Home: wulf architekten realize the Jakob-Sigle-Heim

Foto: Markus Guhl für wulf architekten
On a wedge-shaped lot surrounded by monotonous apartment buildings, two building phases will create first the care home and then a smaller wing for assisted living. The Jakob-Sigle-Heim is positioned on the west side of the building site and stands out thanks to its crooked H-shaped floor plan. As a compact volume, it encompasses two semi-public exterior spaces facing north and south. These will become a small, green area for local recreation.
The four-storey structure comprises two components: a dark base with ceiling-high glass elements and a light-coloured body that sits enthroned atop it and is finished with a flat roof. While the ground floor has been done in a restrained shade of dark grey, the façades of the upper portion are covered with broom-finished, light-grey plastering. The large windows are particularly eye-catching, for their frames coordinate with the colour of the plastering and they are clad in metal sheeting. The windows can be tipped out of the façade.
The care home is accessed from the north. The small part of the building that connects the two main wings joins directly to the stairway here. Aside from the care areas, the entry level also has a large event room that will become a public rendezvous for the neighbourhood and actively integrate the home’s residents into city life.
The rooms at the Jakob-Sigle-Heim are organized into living groups. Each adjoins the transverse section and then joins the two side arms of the structure. One unit consists of 15 single rooms and communal areas. While the private spaces face east and west, the shared zones from a functional core at the centre. This is where residents cook, live and chat in company. Measuring just 14.7 square metres each, the private realms are small. However, thanks primarily to their jutting windows, which act as covered seating niches, they exude a cosy feel.
The material palette ranges from grey exposed-concrete surfaces in the access zones to dark flooring and light-coloured walls and ceilings. In the rooms, the wooden benches in the window niches create a homey atmosphere.
The four-storey structure comprises two components: a dark base with ceiling-high glass elements and a light-coloured body that sits enthroned atop it and is finished with a flat roof. While the ground floor has been done in a restrained shade of dark grey, the façades of the upper portion are covered with broom-finished, light-grey plastering. The large windows are particularly eye-catching, for their frames coordinate with the colour of the plastering and they are clad in metal sheeting. The windows can be tipped out of the façade.
The care home is accessed from the north. The small part of the building that connects the two main wings joins directly to the stairway here. Aside from the care areas, the entry level also has a large event room that will become a public rendezvous for the neighbourhood and actively integrate the home’s residents into city life.
The rooms at the Jakob-Sigle-Heim are organized into living groups. Each adjoins the transverse section and then joins the two side arms of the structure. One unit consists of 15 single rooms and communal areas. While the private spaces face east and west, the shared zones from a functional core at the centre. This is where residents cook, live and chat in company. Measuring just 14.7 square metres each, the private realms are small. However, thanks primarily to their jutting windows, which act as covered seating niches, they exude a cosy feel.
The material palette ranges from grey exposed-concrete surfaces in the access zones to dark flooring and light-coloured walls and ceilings. In the rooms, the wooden benches in the window niches create a homey atmosphere.
Further information:
Photographer: https://www.architekturfotograf-markus-guhl.com/

