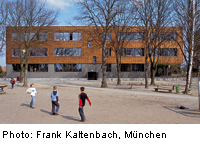Renovation and Extension of a Modular School in Schulzendorf

A facade of woven willow reeds, reminiscent of a basket, envelops the pupils and teachers of the extended school in Schulzendorf. This thriving community on Berlin’s southern edge required new classrooms to accommodate the growing number of children. The grounds host a number of buildings: a school dating to the 1930s, a multi-purpose hall from the 1990s, a more recent day-care centre, and a “Magdeburg Type” school building, which was erected in 1965 with prefabricated wall and ceiling components. In order to furnish the ensemble with more cohesion, the architects proposed an addition to this East German school type – the same design was used for a number of schools – to attain a larger building with greater presence at the urban scale, instead of inserting yet another free-standing building. On two sides the existing building is now adjoined by the new classroom wing, the formerly windowless transverse ends have disappeared and courtyards – which were previously exposed to the elements – were integrated in the new overall structure as interior, glass-covered light wells. The circulation spaces now circumscribe these atria. Between these two voids, the circulation spaces widen and serve as meeting points. The facade employs a ventilated cavity; its skin is made of willow reeds and seamlessly links the existing building to the additions, rejuvenating the 1960s structure as part of the cube-shaped building massing. Recessed spaces on the ground floor provide a setting for a covered break and entrance zone, as well as for outdoor seating for the school cafeteria. The entrance leads directly to the assembly hall – a space also used for the school events – which extends over the entire height of the building, and opens up to the sky at the top. A colour scheme making use of bright tones embellishes the circulation spaces and the areas accessible to the public and provides the interior with a cheerful atmosphere. Different colours cover the walls, parapets, floors and ceilings. The school cafeteria doubles as municipal boardroom, and the entire school as municipal forum.
