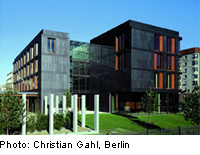Representation of the regions of Brandenburg and Mecklenburg-West Pomerania in Berlin

This extensive site, north of Leipziger Platz, has a chequered history: palatial government ministries in the 19th century, bombed in the Second World War (along with Hitler’s nearby chancellery), razed as a border zone in the 1960s, and used for a high-rise estate in the ’80s. After the fall of the Berlin Wall, a new development plan envisaged building the Berlin representations of Germany’s 16 regional administrations on this site. Various architects were commissioned to design the individual buildings. The building for Brandenburg and Mecklenburg-West Pomerania was planned as two L-shaped volumes pushed together, enclosing a central, shared, glass-roofed hall for official functions. On the west side a lecture hall projects into the grounds, with terraces, pillars and climbing plants mediating between built and landscaped space. And at the ends of the wings, fully glazed meeting rooms are carved out of the building volumes.
Above the more public, ground-floor areas are the administration offices – an arrangement which creates a clear division of function, while also maintaining tight security. The facades are a curtain wall of natural split slate arranged in a regular grid. Wooden window frames and marine plywood facade panels add contrast and interest. By closely juxtaposing wood, glass and dark stone in the details and connections, a very effective, simple combination of materials and colours is achieved.
