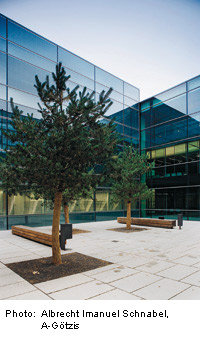Research Centre in Ulm

The new high-tech science building at the University of Ulm was built as a place for interdisciplinary research in biology, biochemistry and biomedicine. A key component in the concept is the central communication zone, spanning three floors. Glazed meeting pods, open-plan tea kitchens and seating groups all combine to facilitate interaction and exchange between the scientists. By contrast the atmosphere in the laboratory wings is calm and concentrated. Six inner courtyards, some roofed, some open, ensure good levels of natural lighting.
For the work in the labs, evenly distributed, glare-free light is important. Solar shading louvres integrated into the glazing stay down, giving permanent protection against overheating or glare. The angle of the louvres can be adjusted. In the offices, highly reflecting louvres are fitted on the room side, their special geometry reflecting daylight evenly across the space. Manually controllable night-time ventilation is provided: sliding vents in the facade are opened at night to draw fresh air in.
