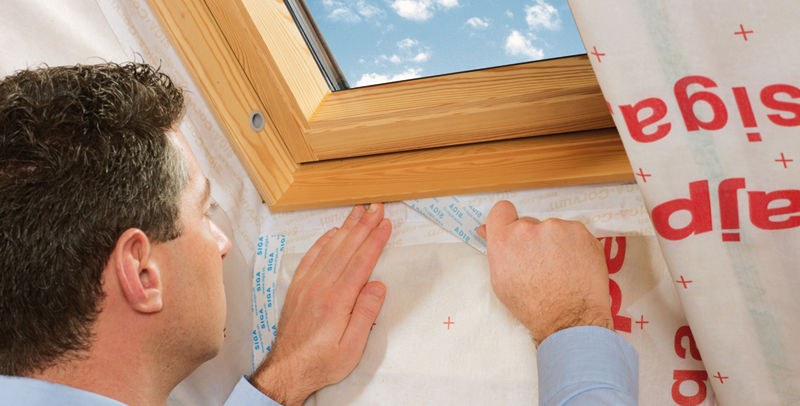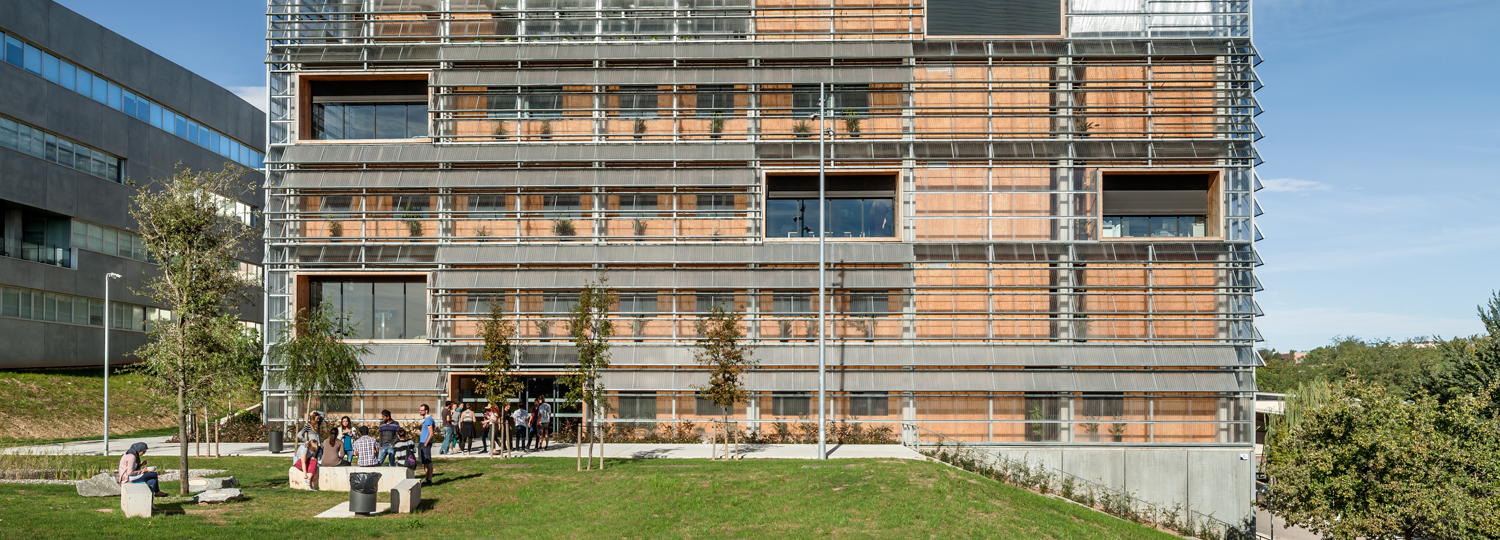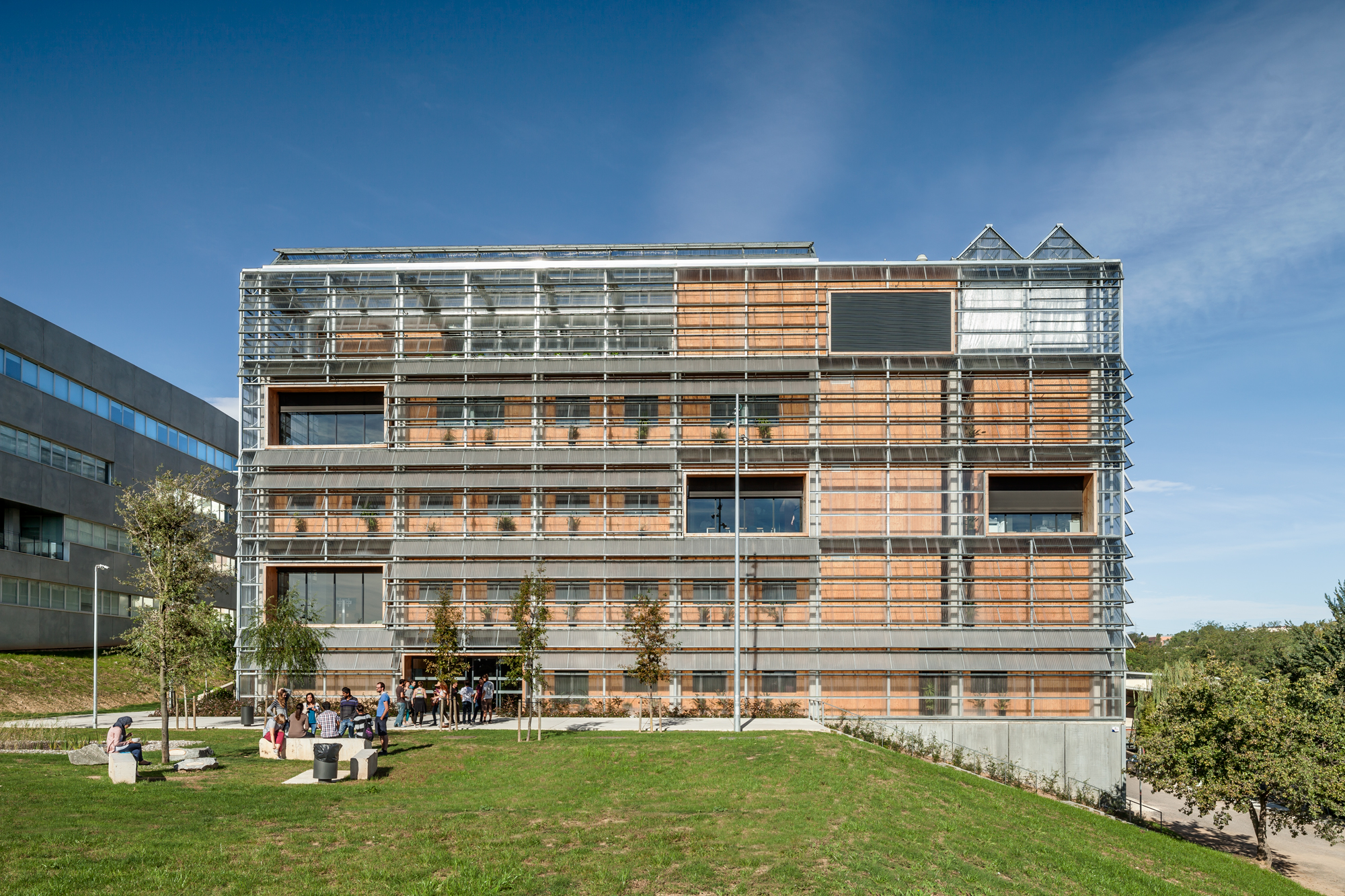Research in a Greenhouse

Photo: Adrià Goula
The research institute on the campus of the University of Barcelona (UAB) is concerned with environmental science and paleontology. The sustainability expectations for the new building complex, where lecture rooms, offices and laboratories are housed over five levels, were therefore high. Parking spaces and storage rooms extend over two further levels located primarily underground.
Catalonia’s hot, damp summers and the great thermal loads generated in high-tech spaces meant that a well-planned ventilation strategy was indispensable. The architects grouped insulated wooden cubes around four atriums that serve as a buffer zone. An inexpensive industrial greenhouse system covers the entire cuboid with polycarbonate plates that can be opened. In the summertime, the warm air rises in the façade to escape through hatches in the roof. Inside the 1-metre cavity floor under the structure, the air streaming in from outside is both precooled and directed upwards into the atriums. In wintertime, the façade hatches remain closed and the air behind the plastic plates warms the courtyards and the office cubes, which have been fitted with ventilation flaps.
With its thick ceiling slabs, the reinforced-concrete construction achieves a high thermal mass. In the middle of the slabs, large pipes both reduce the weight of the slabs and distribute air that has been tempered by means of a geothermal probe system. Both above and below, the reinforcement and water-channelling pipes of the thermal activation system of the building are found. The concept is based on three differently climate-controlled areas: the zones that are cooled with passive methods, such as the atrium or the rest areas; the offices, which can be heated, and the air-conditioned laboratories. At the very top, on the fifth upper level, experimental greenhouses provide users with home-grown plants. In the atrium, lush vegetation improves the indoor air quality.
Catalonia’s hot, damp summers and the great thermal loads generated in high-tech spaces meant that a well-planned ventilation strategy was indispensable. The architects grouped insulated wooden cubes around four atriums that serve as a buffer zone. An inexpensive industrial greenhouse system covers the entire cuboid with polycarbonate plates that can be opened. In the summertime, the warm air rises in the façade to escape through hatches in the roof. Inside the 1-metre cavity floor under the structure, the air streaming in from outside is both precooled and directed upwards into the atriums. In wintertime, the façade hatches remain closed and the air behind the plastic plates warms the courtyards and the office cubes, which have been fitted with ventilation flaps.
With its thick ceiling slabs, the reinforced-concrete construction achieves a high thermal mass. In the middle of the slabs, large pipes both reduce the weight of the slabs and distribute air that has been tempered by means of a geothermal probe system. Both above and below, the reinforcement and water-channelling pipes of the thermal activation system of the building are found. The concept is based on three differently climate-controlled areas: the zones that are cooled with passive methods, such as the atrium or the rest areas; the offices, which can be heated, and the air-conditioned laboratories. At the very top, on the fifth upper level, experimental greenhouses provide users with home-grown plants. In the atrium, lush vegetation improves the indoor air quality.
Forschen im Gewächshaus from DETAIL online on Vimeo.


