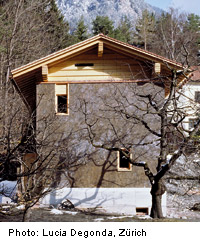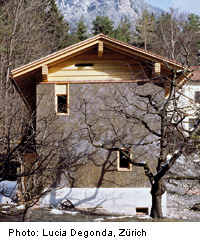Residence in Fürstenaubruck

In an orchard in Fürstenbruck, a village south of Chur, a single-family house is set between the heterogeneous residential fabric and a forest, the latter separating the house from a stream. Horizontal laced-beam walls structure the building’s core, and provide the spatial definition for the living space and bedrooms. These wood walls are arranged to create a variety of areas and niches. The exterior, autonomous envelope is a stud-wall system; inside the house a suspended reinforced-concrete slab furnishes thermal mass and favourable acoustics. The hybrid construction form blends the structural and atmospheric advantages of solid timber construction with highly articulated, differentiated spaces.
