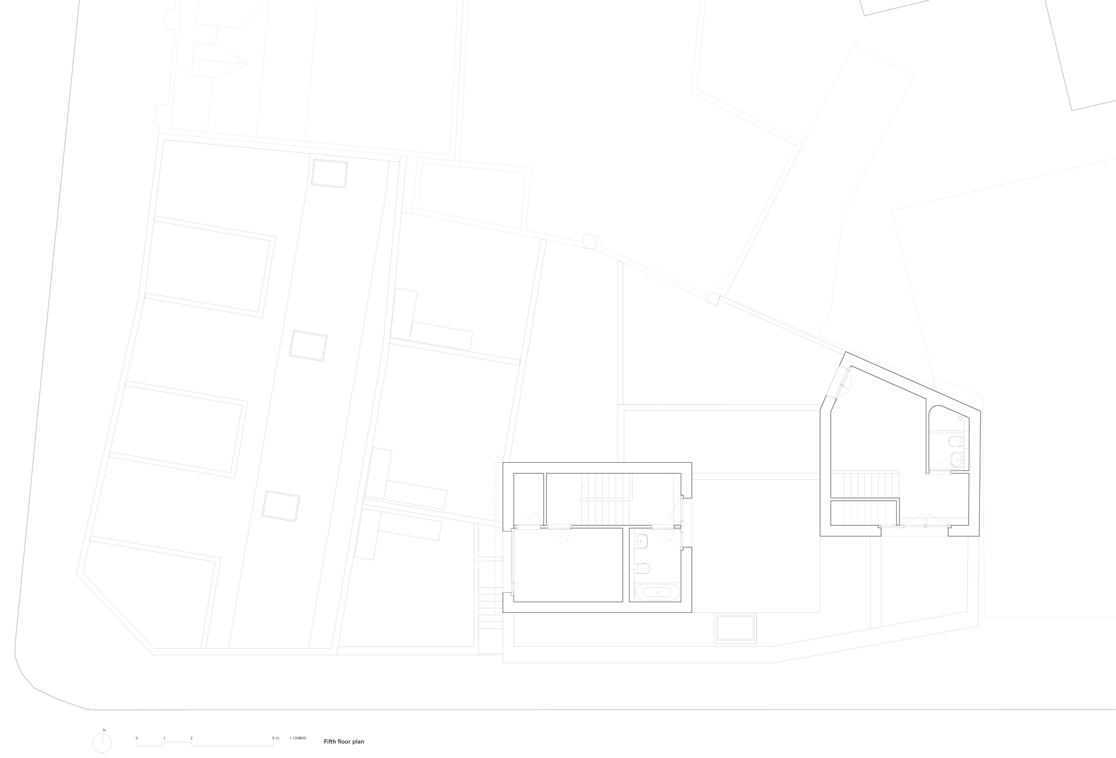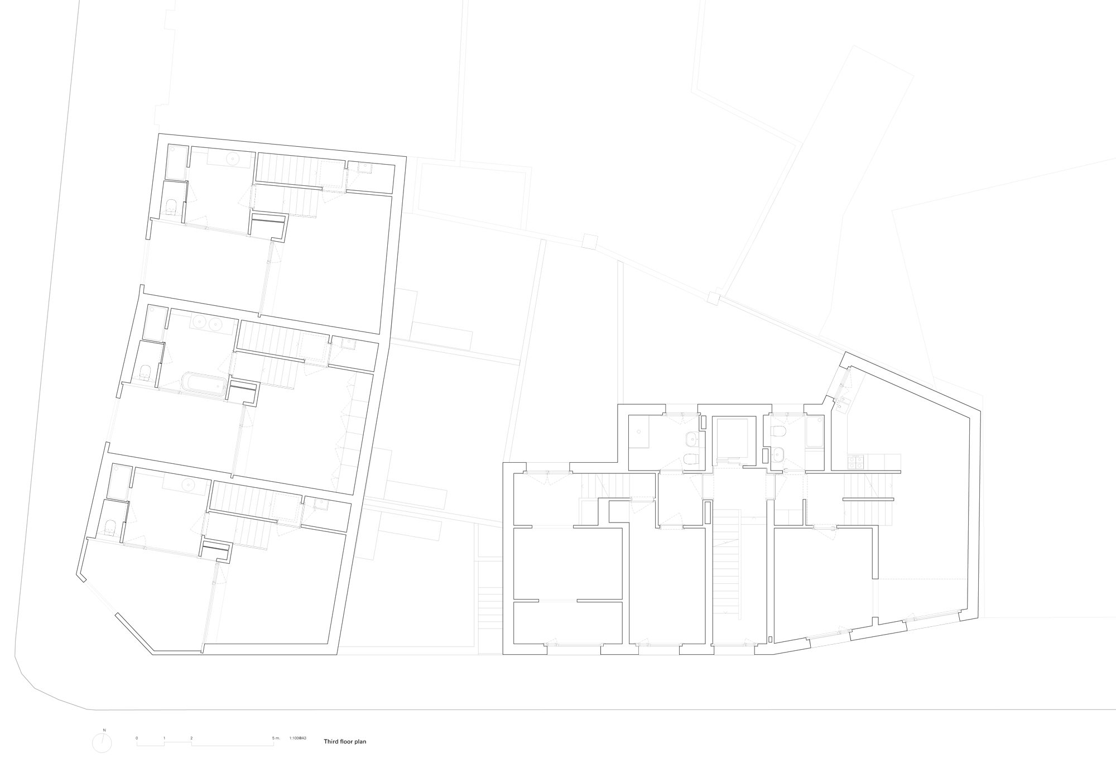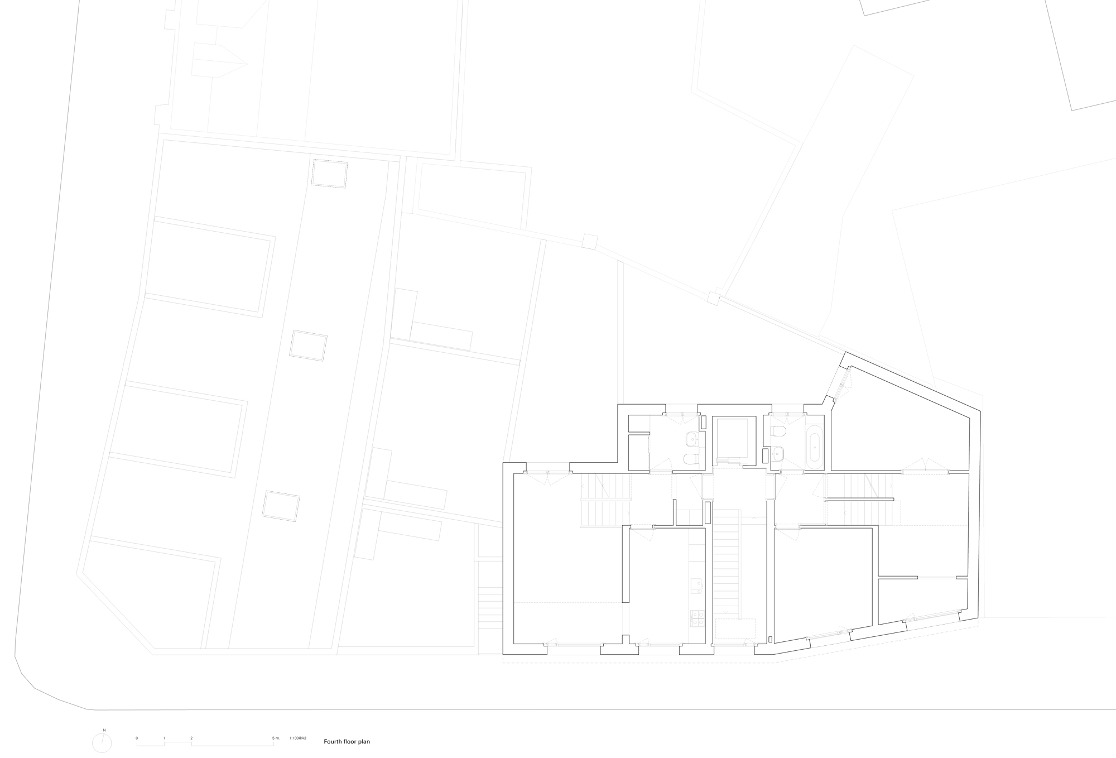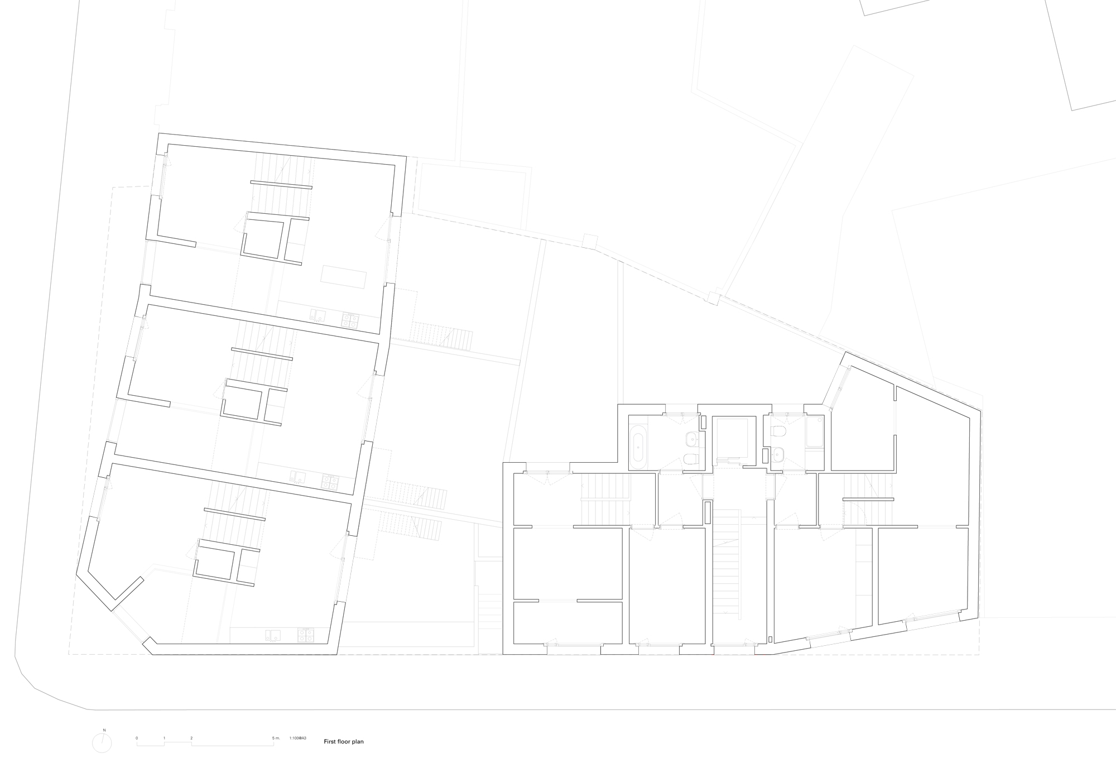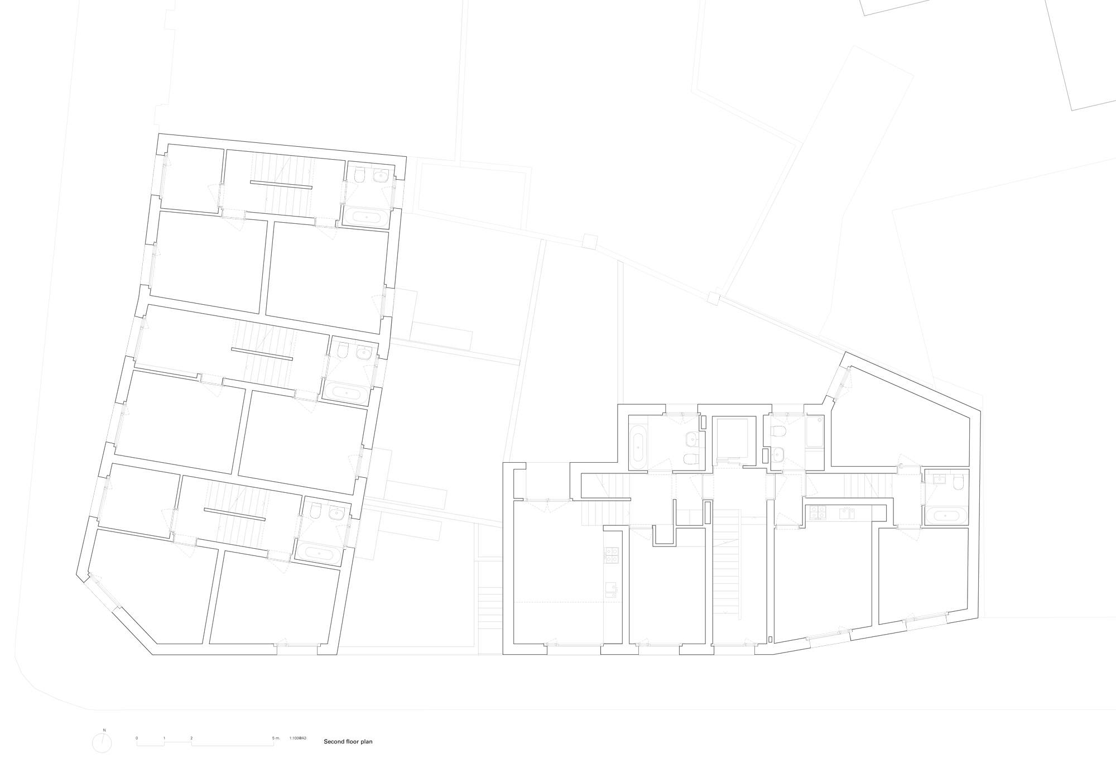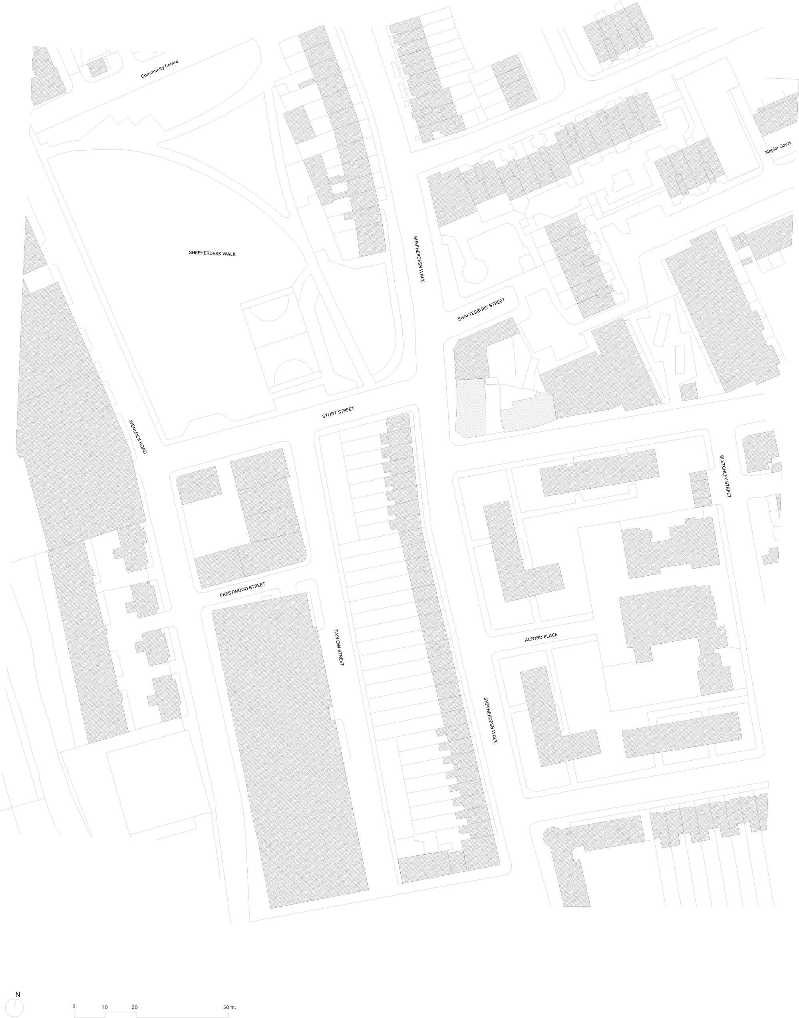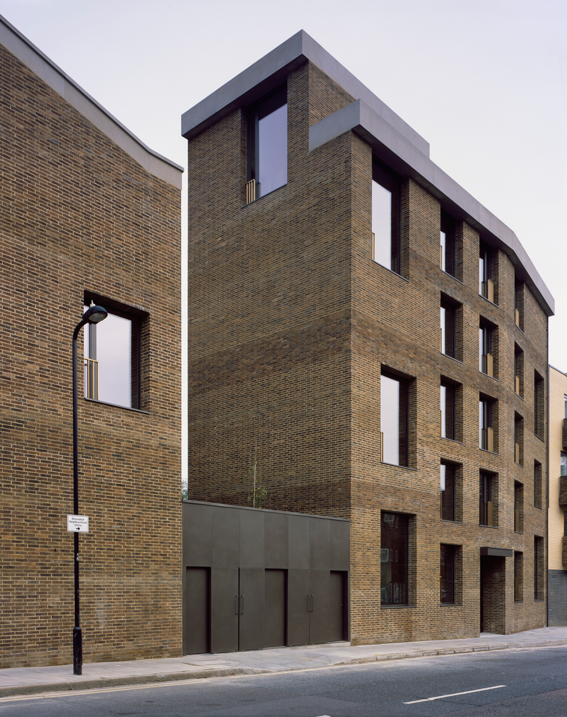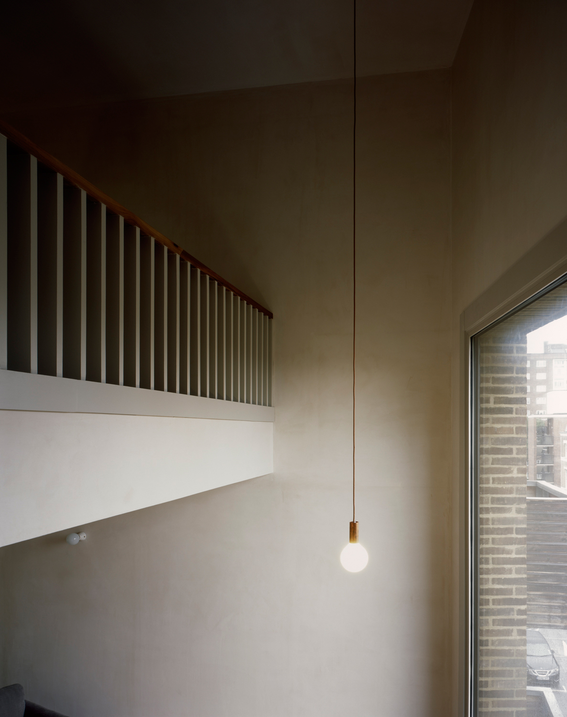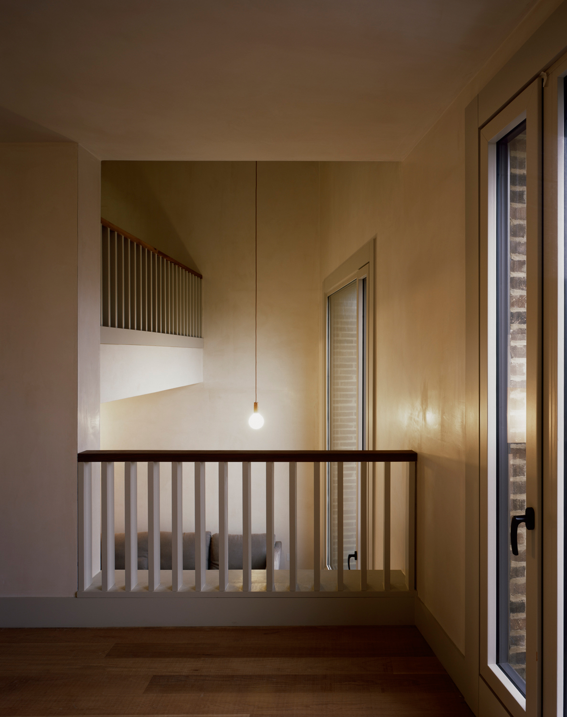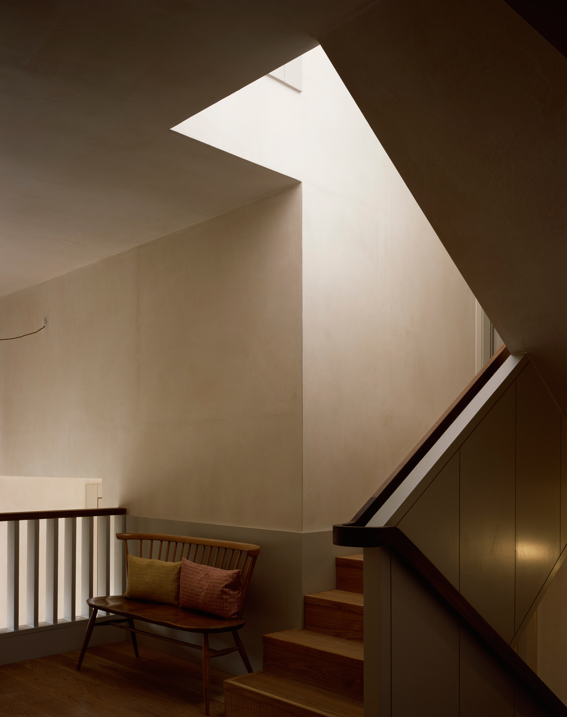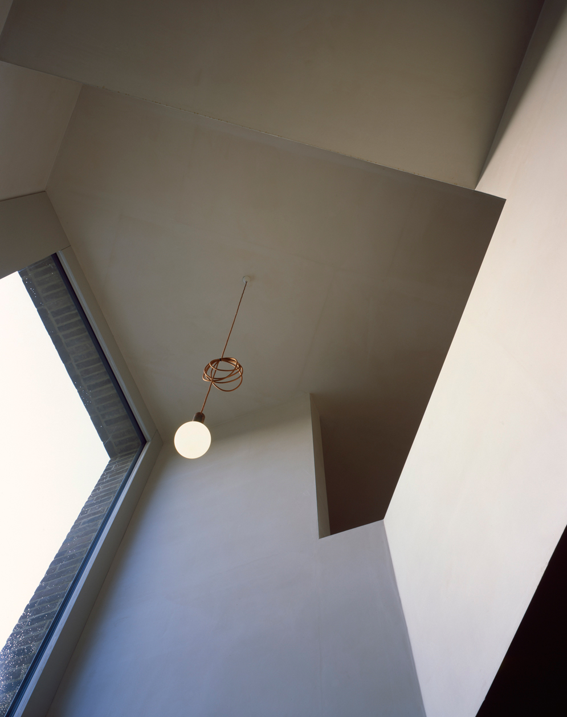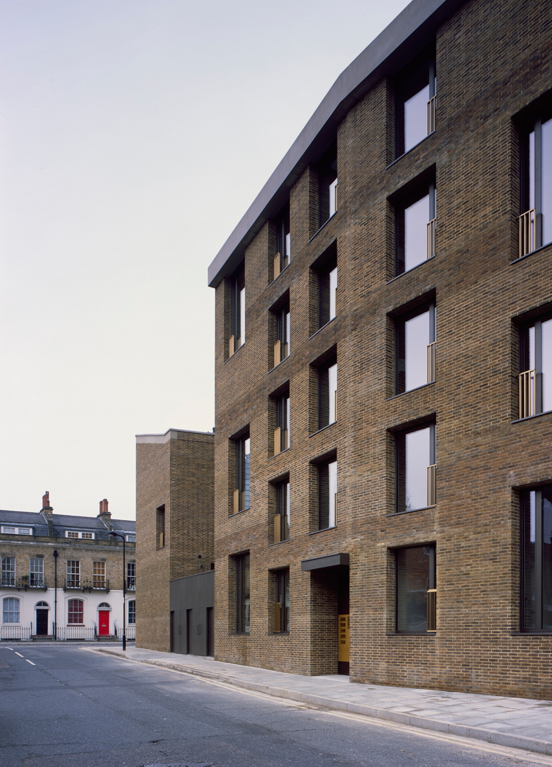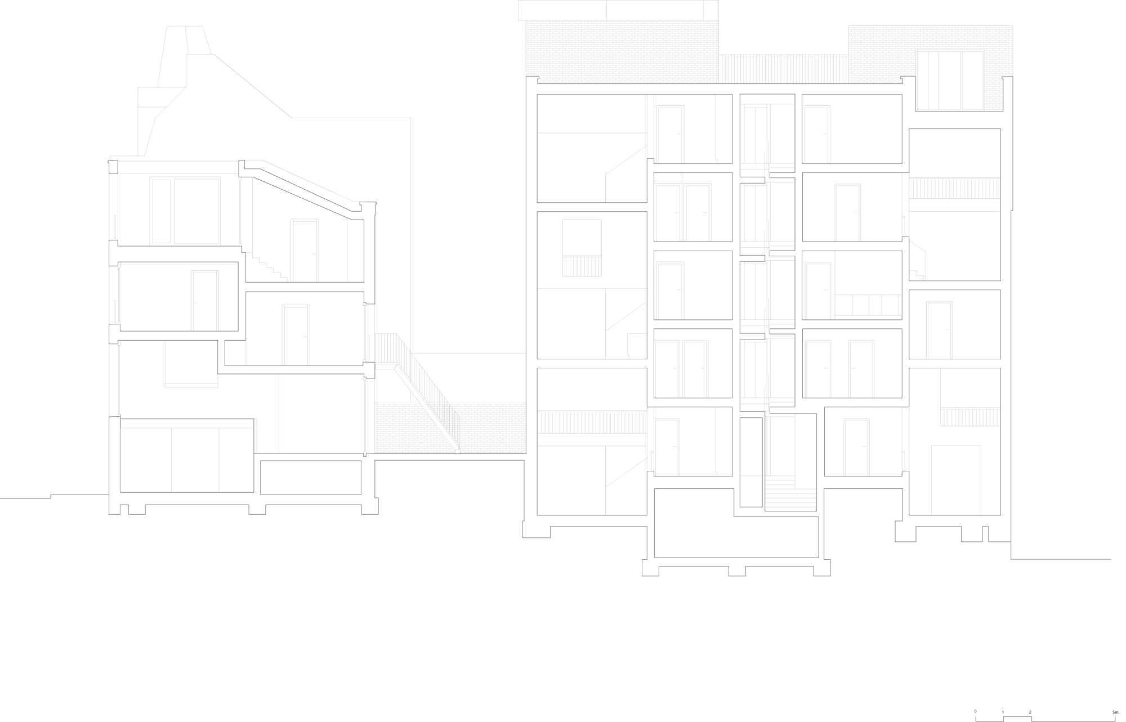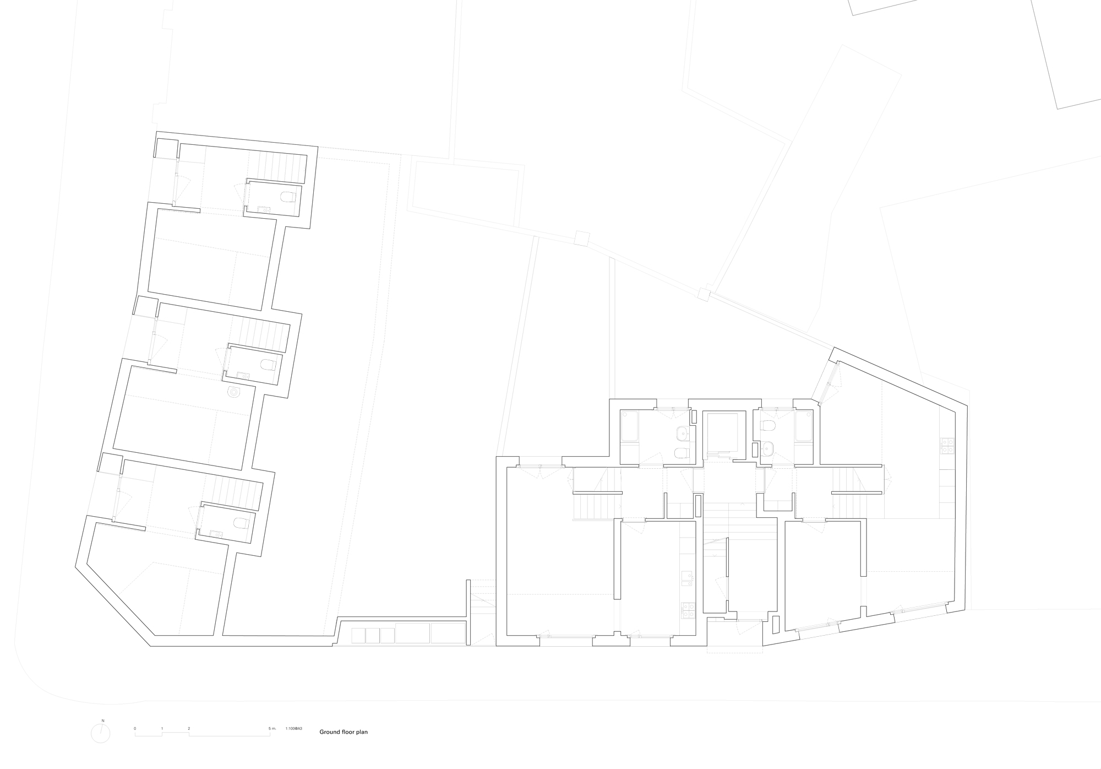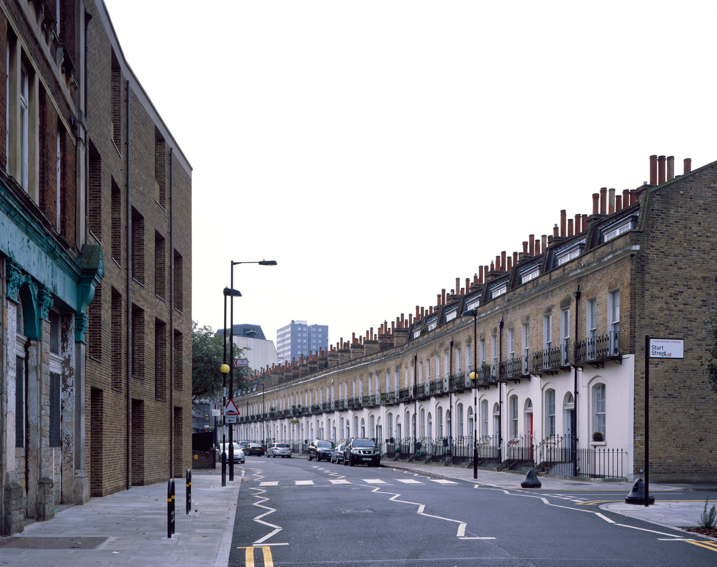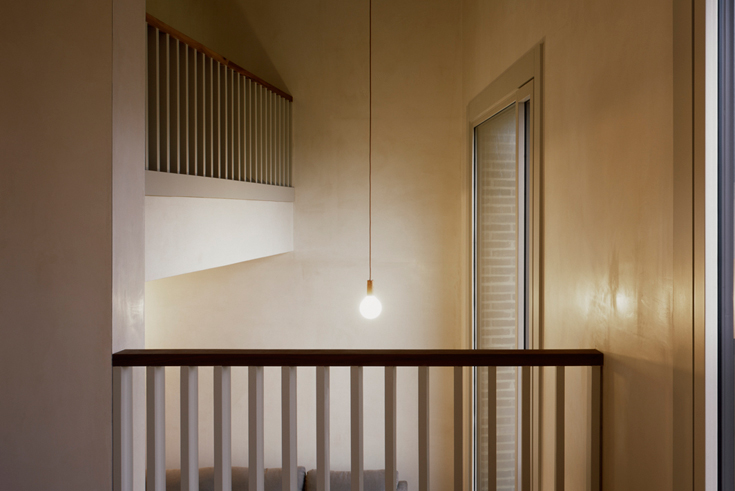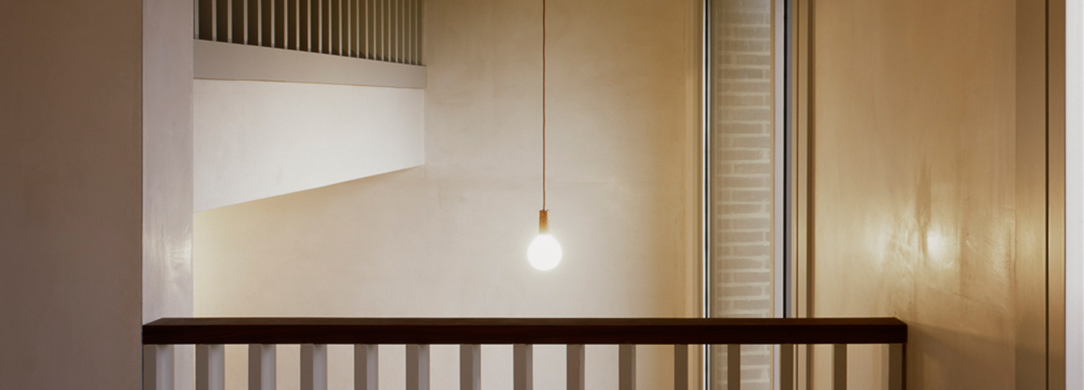Rethought and Redone: Traditional Brick House in London

Photo: Hélène Binet
This forward-looking project by Jaccaud Zein Architects is located ten minutes’ drive from the centre of London, amid narrow townhouses and Georgian-style façades.
Its assertive, seemingly simple design expresses itself in two buildings; only the two-storey windows hint at the complexity within. The project begins on Shepherdess Walk with three row houses, which have been kept rather traditional, and their back gardens. It then turns the corner with its unmistakable, angled façade, ending in a separate structure with five apartments on Wenlock Street. The variation in height arose from the stark juxtaposition of traditional and newer living forms and sizes. Thanks to the slight folds in the façade, the otherwise clear line of the street joins seamlessly to the adjacent houses, filling the space in between. Only the back side of the apartment house retreats at regular intervals in order to allow light and air to flow into the inner courtyard.
With its brick façade, the ensemble reflects the materiality of this historical neighbourhood. A striking cornice band and softer horizontal variations in the colour of the masonry declare the massive character of the two houses. Deep window soffits ensure a certain degree of privacy for the residents and add presence to the corner building.
In cooperation with Solidspace, the architects developed a split-level concept that calls to mind the central spiral staircase of the tall row houses. In the new buildings, the split-level philosophy provides each function with its own space. Nevertheless, each space is visually connected with the other levels. Communal activities such as eating, living and working are accommodated in two-storey spaces which create diverse volumes and a generous spatial continuation.
The split-level solution is what gives the new living space its identity and enables the residents of the apartment house to enjoy the flexibility and adaptability of their own spatial needs. All five units extend over several floors, but thanks to the central stairway, they can be accessed from every floor via a separate entrance. This makes it possible to divide each apartment, whether for growing children, working from home or sub-letting one storey.
With this welcome reinterpretation of traditional British brick buildings, Jaccaud Zein Architects reflect the new ideals of contemporary living.
more Information:
Project participants: Fanny Noel, Tanya Zein, Jean-Paul Jaccaud, Diogo Fonseca Lopes, Stephan Gratzer, Marco Ferrari
Construction costs calculation: Measur
Statics: Conisbee
Planning office: AZ Urban Studio
Prime contractor: Roof Limited
Size house 1-3: 151 m2, 151 m2, 155 m2
Size Appartement 1-5: 93 m2, 131 m2, 64 m2, 166 m2, 103 m2
Photographer: Hélène Binet
Construction costs calculation: Measur
Statics: Conisbee
Planning office: AZ Urban Studio
Prime contractor: Roof Limited
Size house 1-3: 151 m2, 151 m2, 155 m2
Size Appartement 1-5: 93 m2, 131 m2, 64 m2, 166 m2, 103 m2
Photographer: Hélène Binet
