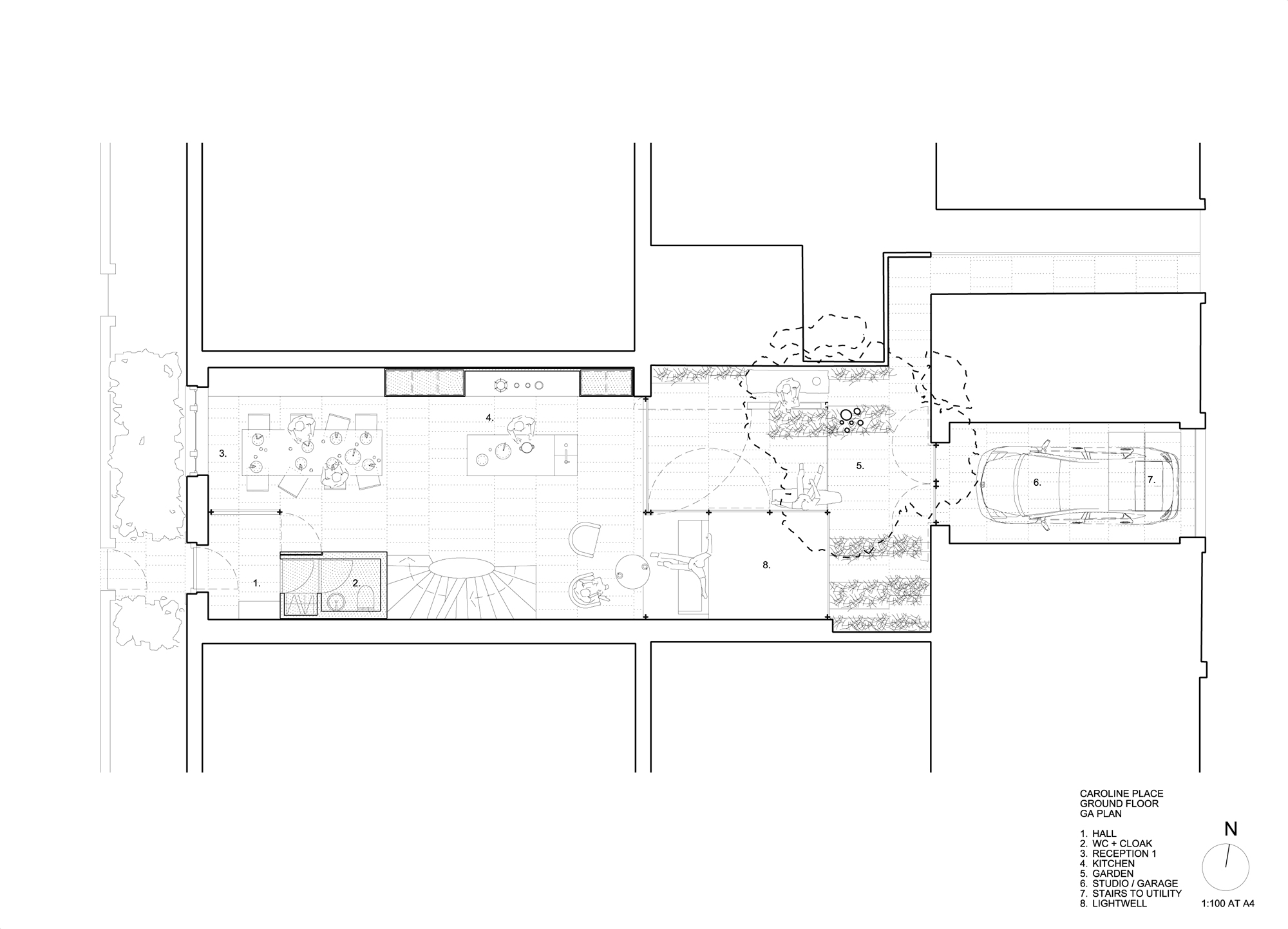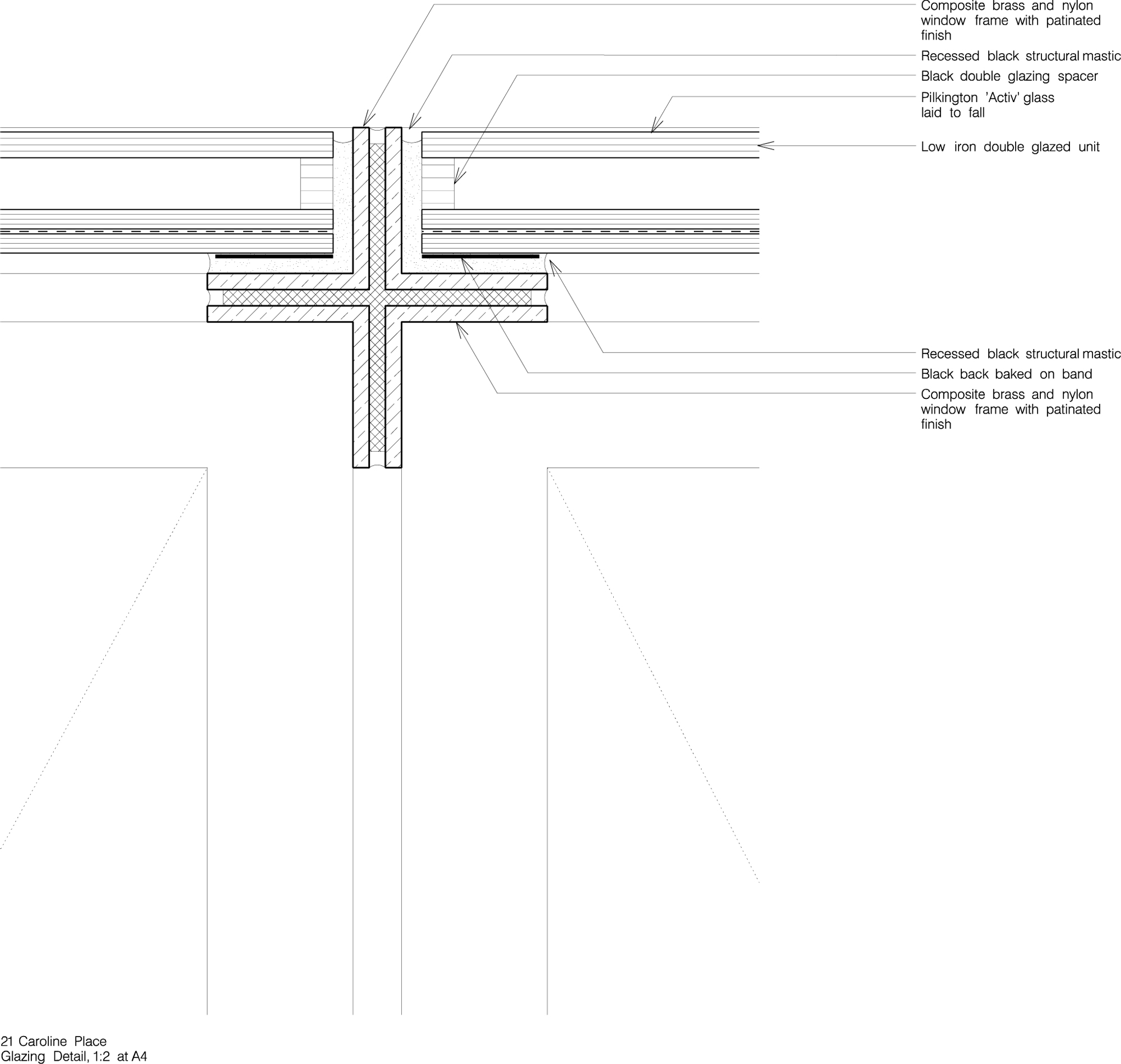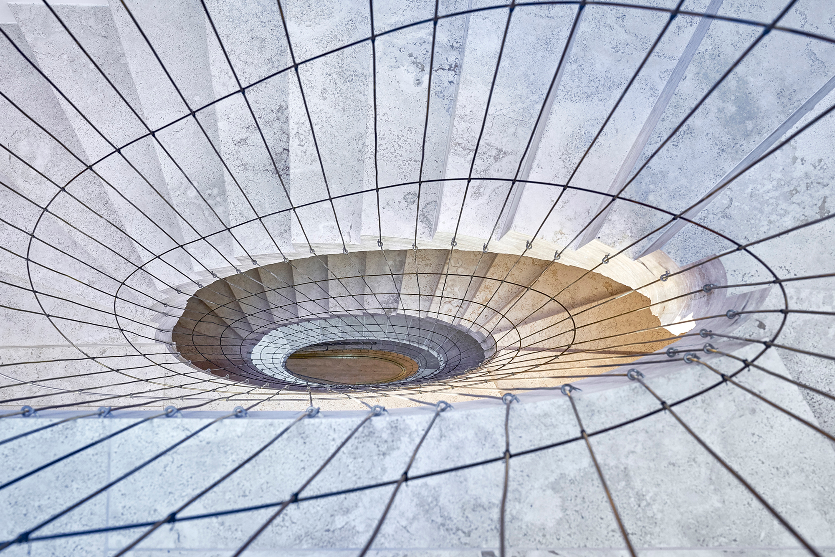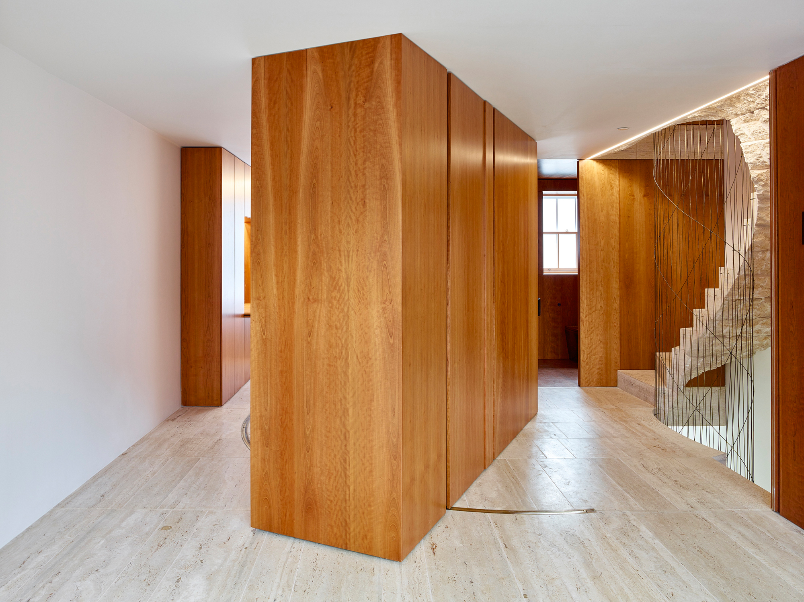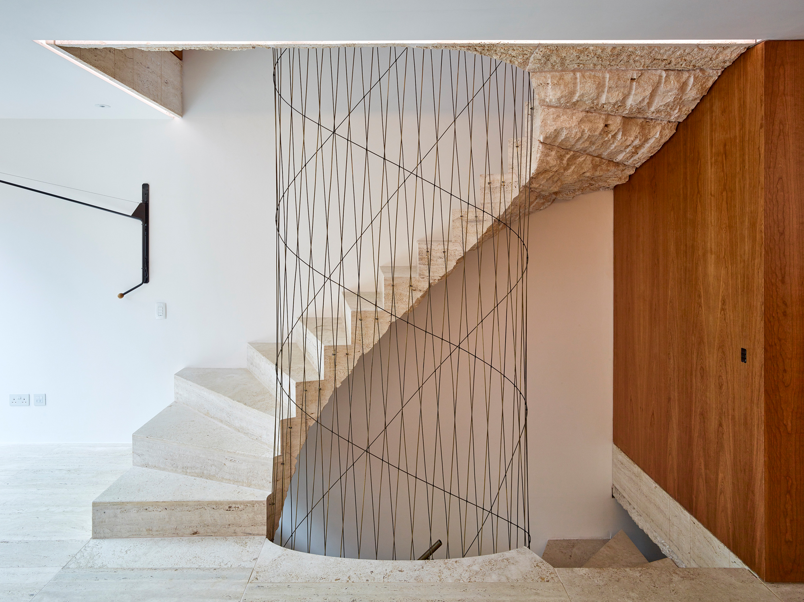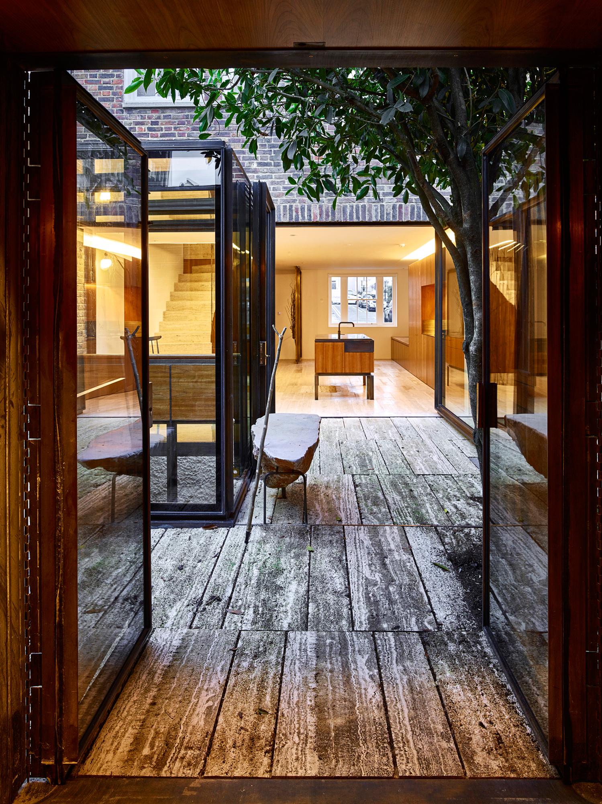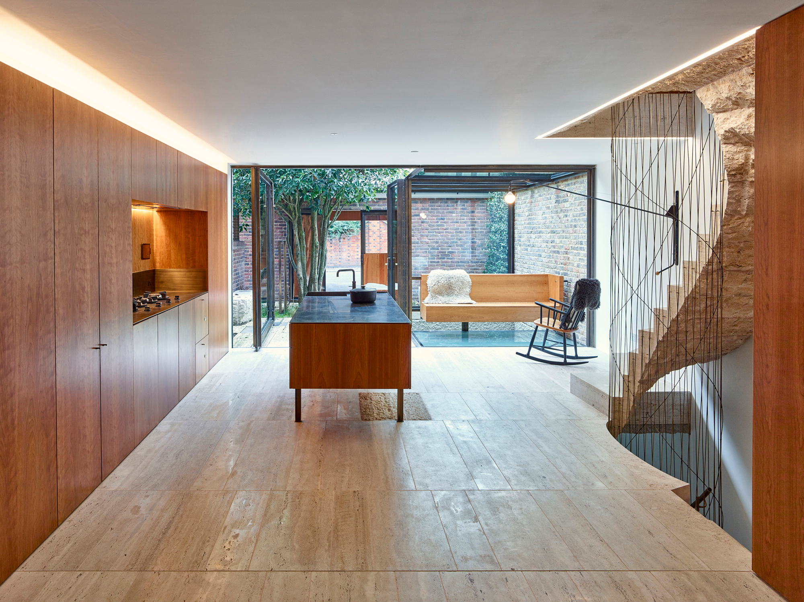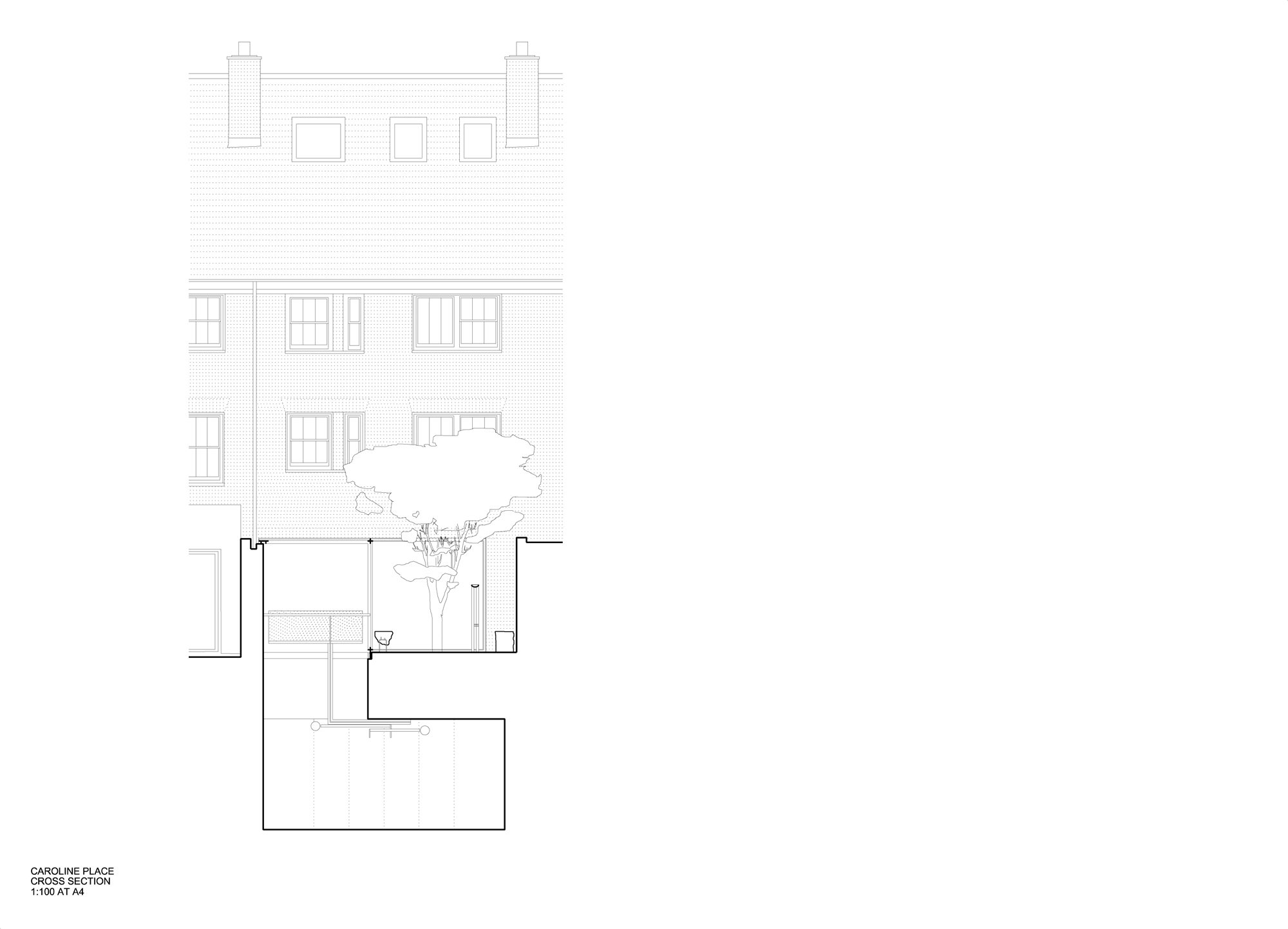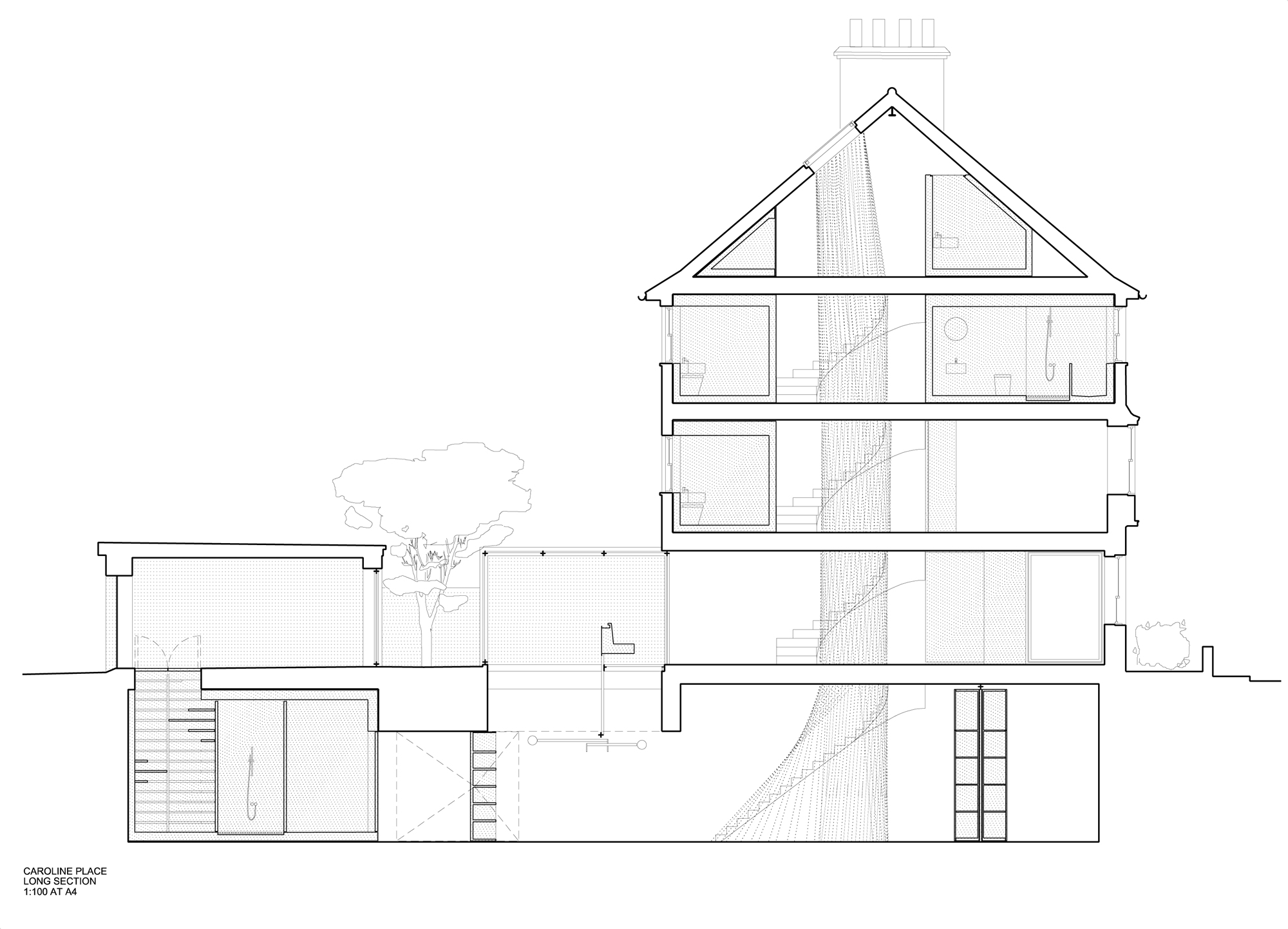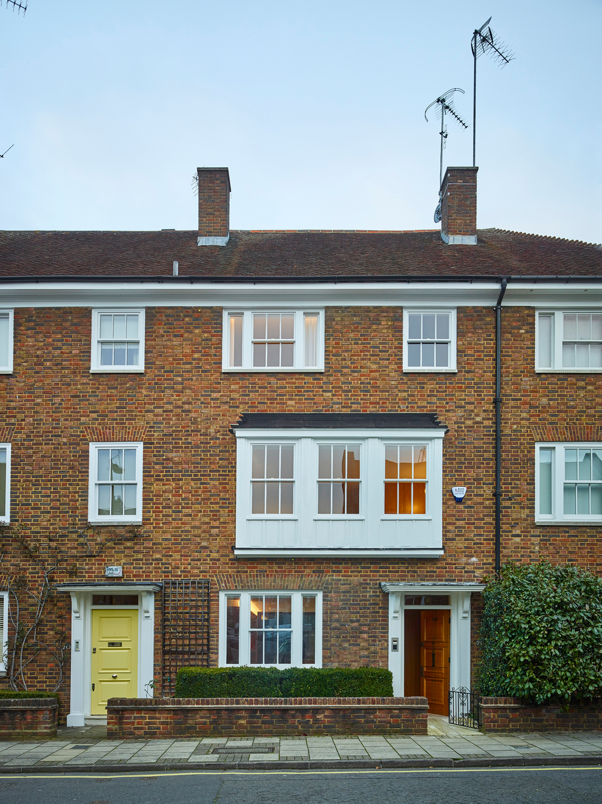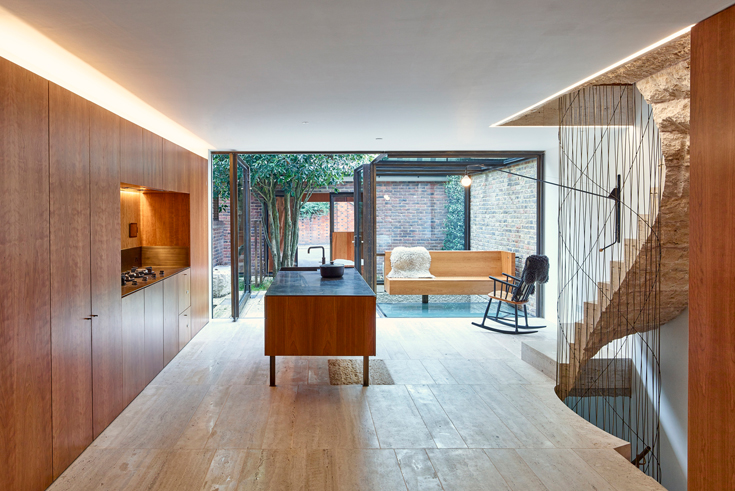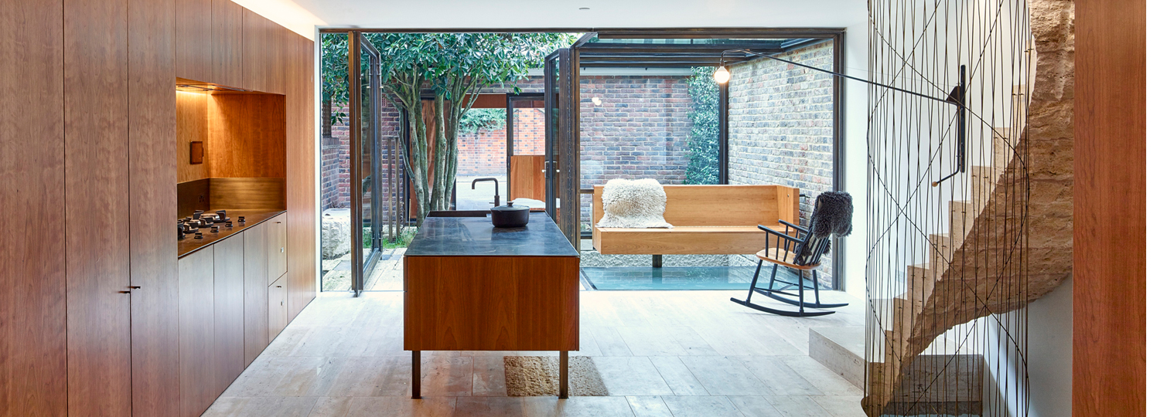Revelations: Alteration of a residential house in London

Photo: Timothy Soar
Groupwork + Amin Taha have taken this "Explore, Restore, Ignore" approach at a project involving a terraced house at Caroline Place, north of Hyde Park, London. At the time when the building was constructed in the 1950s, a clear distinction was made indoors between the owners and the servants: domestics were allotted the ground floor and rear courtyard while the owners lived in the larger, light-filled rooms in the upper storeys. But by the next generation this approach was already being abandoned, as seen by the removal of all interior walls wherever possible.
The latest occupants – a five-member family – have benefitted from the merits of their house's past phases, plus they broadly favour the principle of open plan living, but as far as materials go they have preferred to let themselves be guided by the original fabric of the building.
Accordingly the architects had the upper layers of past alterations removed and in the process came across a floor in light-coloured travertine – and now this material has been revealed it has advanced to become the determining theme of the new measures. With regard to the street façade, the planners oriented themselves to the original design, using the neighbouring houses as guidance for a return to the classical white window and door frames of a customary English brick façade.
Originally the hard character of brick and travertine was offset with use of cherry timber panelling. Following the renovation work, each room thus presents itself as a space defined by travertine and plastered walls and articulated with fitted furnishings in cherry wood. Natural stone is repeatedly encountered both inside and out. The staircase that winds its sculptural way up through the house is fashioned out of individual travertine blocks, their undersides left in a roughly dressed state. Light falls from the roof to the basement through the central wellhole formed by the stairway.
All necessary functions such as bathrooms, wardrobes and book shelves are accommodated in full-height fitted cherrywood cabinetry. A pivoting bookcase on the first floor enables the occupants to organise the space in a flexible manner, whereby a guest bed can even be folded out of the furniture element if needs be. Shadow gaps make the fitted furniture items stand out against the floors, ceilings and walls, and along with the indirect lighting underscore their standalone character.
With its multi-purpose tendencies, the house at Caroline Place indeed seems like a reminiscence of the time when it was built. Yet having been refined with the knowledge of subsequent generations of architects as well as modern technology, the building is unlikely to undergo numerous alterations again any time soon.
The latest occupants – a five-member family – have benefitted from the merits of their house's past phases, plus they broadly favour the principle of open plan living, but as far as materials go they have preferred to let themselves be guided by the original fabric of the building.
Accordingly the architects had the upper layers of past alterations removed and in the process came across a floor in light-coloured travertine – and now this material has been revealed it has advanced to become the determining theme of the new measures. With regard to the street façade, the planners oriented themselves to the original design, using the neighbouring houses as guidance for a return to the classical white window and door frames of a customary English brick façade.
Originally the hard character of brick and travertine was offset with use of cherry timber panelling. Following the renovation work, each room thus presents itself as a space defined by travertine and plastered walls and articulated with fitted furnishings in cherry wood. Natural stone is repeatedly encountered both inside and out. The staircase that winds its sculptural way up through the house is fashioned out of individual travertine blocks, their undersides left in a roughly dressed state. Light falls from the roof to the basement through the central wellhole formed by the stairway.
All necessary functions such as bathrooms, wardrobes and book shelves are accommodated in full-height fitted cherrywood cabinetry. A pivoting bookcase on the first floor enables the occupants to organise the space in a flexible manner, whereby a guest bed can even be folded out of the furniture element if needs be. Shadow gaps make the fitted furniture items stand out against the floors, ceilings and walls, and along with the indirect lighting underscore their standalone character.
With its multi-purpose tendencies, the house at Caroline Place indeed seems like a reminiscence of the time when it was built. Yet having been refined with the knowledge of subsequent generations of architects as well as modern technology, the building is unlikely to undergo numerous alterations again any time soon.
Further information:
Start of construction: Mai 2014
Finnish date: August 2016
BGF: 280 m²
Costs: 1600000 £
Start of construction: Mai 2014
Finnish date: August 2016
BGF: 280 m²
Costs: 1600000 £




