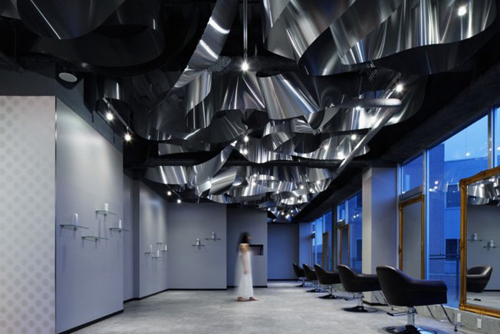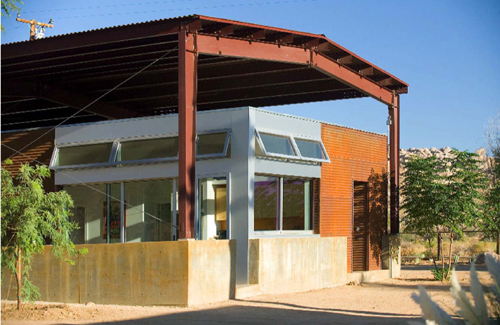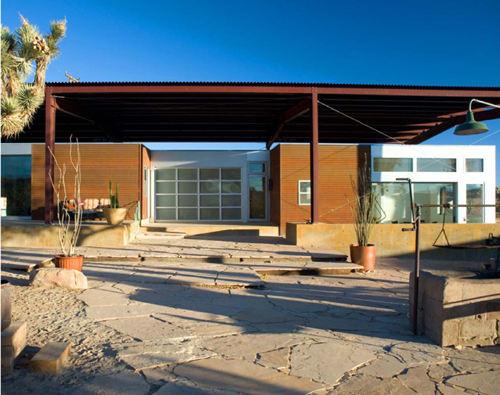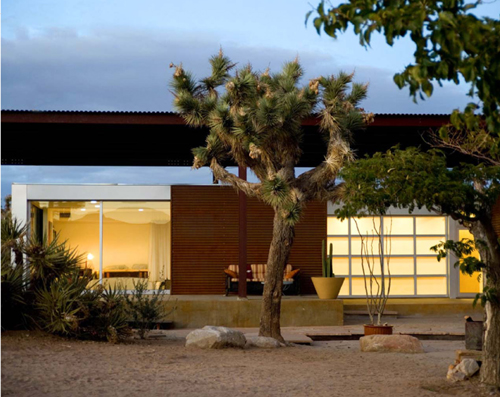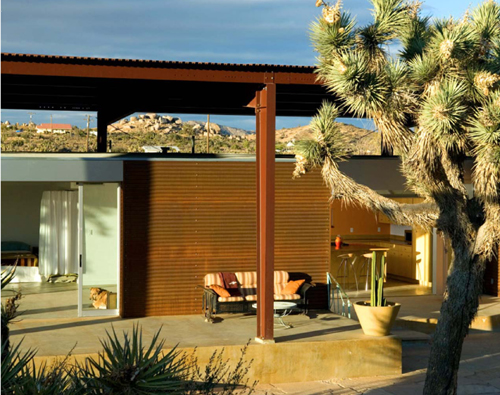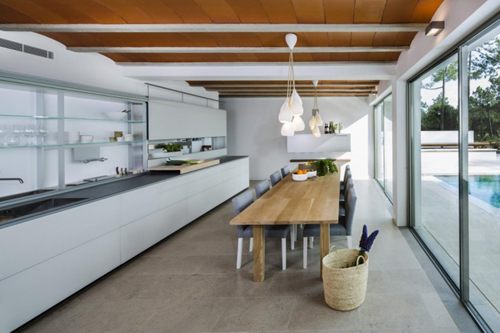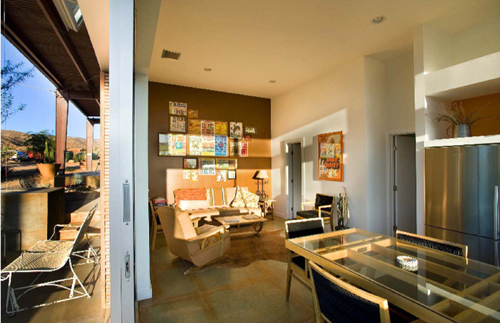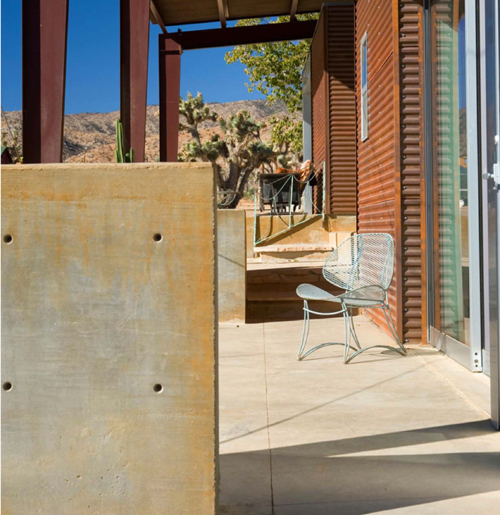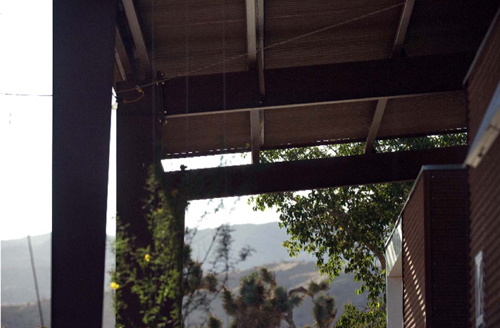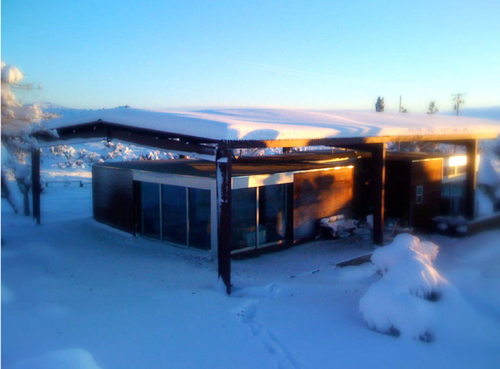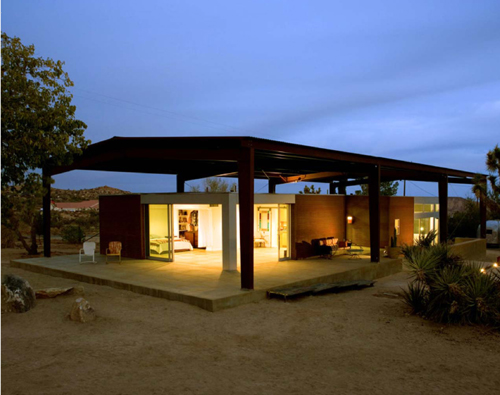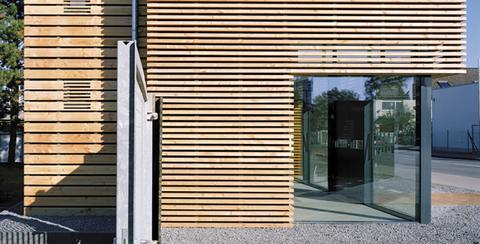Rimrock ranch house by Lloyd Russell
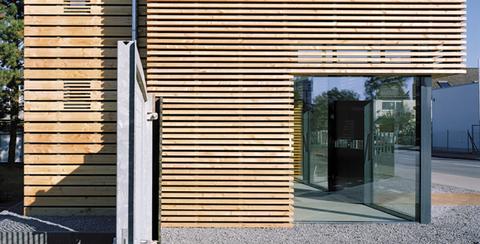
I am not sure Europeans really understand the desert or its architecture, and I am less certain that we understand American desert architecture. My assumptions, whether correct or not, suggest a good reason to take a closer look at the Rimrock ranch house designed by Lloyd Russell.
A steel portal frame, typical of an industrial shed, is clad on its roof, but not its sides, with profiled metal sheet. The construction creates what farmers in the UK call a Dutch Barn. A massive concrete up-stand- base on which the portal frame stands, suggests a cannibalised industrial shed. In this architectural scenario, we might refer to the canopy that is created as a climate break.
The role of the canopy is to shield what is beneath from the punishing sun, as well as from severe snow. The concrete base creates a lot of thermal mass and I can imagine will help to create a micro climate at night as heat collected during the day is radiated off.
Beneath this huge canopy is a simple box-like building clad in glass and profiled metal sheet that, in parts at least, look like de-constructed shipping containers. Fairly standard products like: up-and -over garage doors, and sliding patio doors are used to open the interior onto the external patios. The finishes are robust and direct creating a charming make-do and mend, hillbilly, or even pioneering settler feel to the place.
Beyond the ranch is space, parched rolling hills as far as the eye can see, and a lot of sky. Attractions anybody can appreciate.
