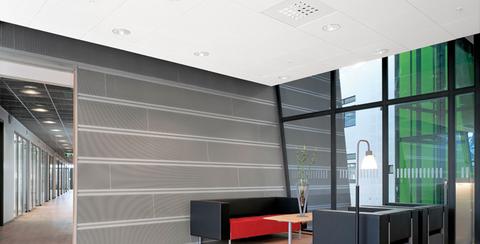Ring around a tree by Tezuka Architects

Foto: Florian Holzherr, München
Tezuka Architects completed the Ring around a Tree - an annex building to their Fuji Kindergarten.The Tokyo-based office Tezuka architects completed the “Ring around a Tree” - an annex building to the Fuji Kindergarten that was designed in 2007 in Tachikawa, Tokyo, Japan: The treehouse-like structure surrounds a Zelkova tree that was partially uprooted during a typhoon and miraculously recovered.
The new about 145 m2 building sited adjacent to the existing school, serves a dual-purpose: It is one the one hand a space for English-language classrooms and on the other hand a waiting station for school buses.
As the name implies, Tezuka Architects built the new structure in the form of a ring around a tree and in a way that preserves the trees every branch and limb. Thus the new annex building is permeated by the tree’s branches and overgrown by its foliage.
The building’s ring consists of seven staggered floor plates placed on columns and connected with stairways to a continuous form.
The concept for the Ring around a Tree building is reflecting the concept for the main building of Fuji Kindergarten with its partially exposed volume sheltered by the trees large canopy.
The new structure rises to a height of five meters and features a series of small compartments ranging in height from 60 cm to 1,20 m, many of them screened by a metal railing to the inside and outside of the ring. These spaces are connected by stairs and designed for the children waiting for the bus and are thus some of them are accessible to crouching and crawling children.
The floor of those space or stair platforms tat are covered in soft rubber mats that help cushion the playing children as it is done with playground furniture.
Half of the structure is enclosed while the other half is exposed to the external environment. The glass enclosed unit houses two classrooms, each taking on one floor. According to the Kindergarten’s Montessori principle the classrooms are to be learning environments that “aim to project a fruitful and liberating atmosphere that is free of constrictive elements.”
Via designboom






