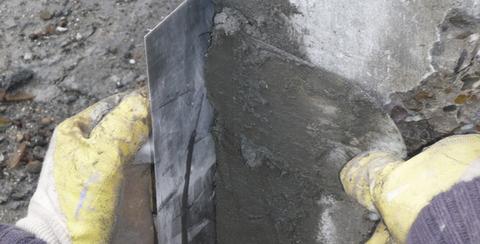ROCKmagneten

The team of MVRDV and COBE architects won the
competition for a new building complex for the Roskilde Rock Festival.
The Dutch architecture office MVRDV and the Danish firm COBE architects, won the international competition for the new "rock center" in Roskilde, Denmark: They are proposing to transform a former concrete factory building located between the urban center of Roskilde and the current
festival grounds into a 10.881 m2 multifunctional creative hub - called the ROCKmagneten.
To maintain the existing atmosphere of the old factory, which is currently informally used by artists, skaters and musicians, three new rectangular volumes will be positioned above the factory halls: The new “rock center” with the Danish rock museum, facilities for the Roskilde Festival Folkschool
and the headquarters of the Roskilde Rock Festival.
Under the directive to preserve the character of the old industrial
spaces, the architects will interconnect the existing open rooms and carefully insulate and open the building’s facade to introduce natural daylight.
A large section of the "rock center's" program will remain undefined for temporary activities, events, exhibitions and spontaneous gatherings.
With the intention to present a rock star experience to visitors the museums’ new building block with
3,000 square meters of galleries will be cladded with gold spikes while the entry plaza will be covered by a red carpet.
The headquarters of the Roskilde festival will be placed within a building block that is clad with black rubber and evokes the form
of stacked loudspeakers.
The Roskilde Festival Folkschool will be located in a three level circular
volume which contains 80 student dorms.
The master plan for the new festival areas includes - as a main piece - a grand square to hold internationally renown open-air concerts of the Roskilde Rock Festival.














