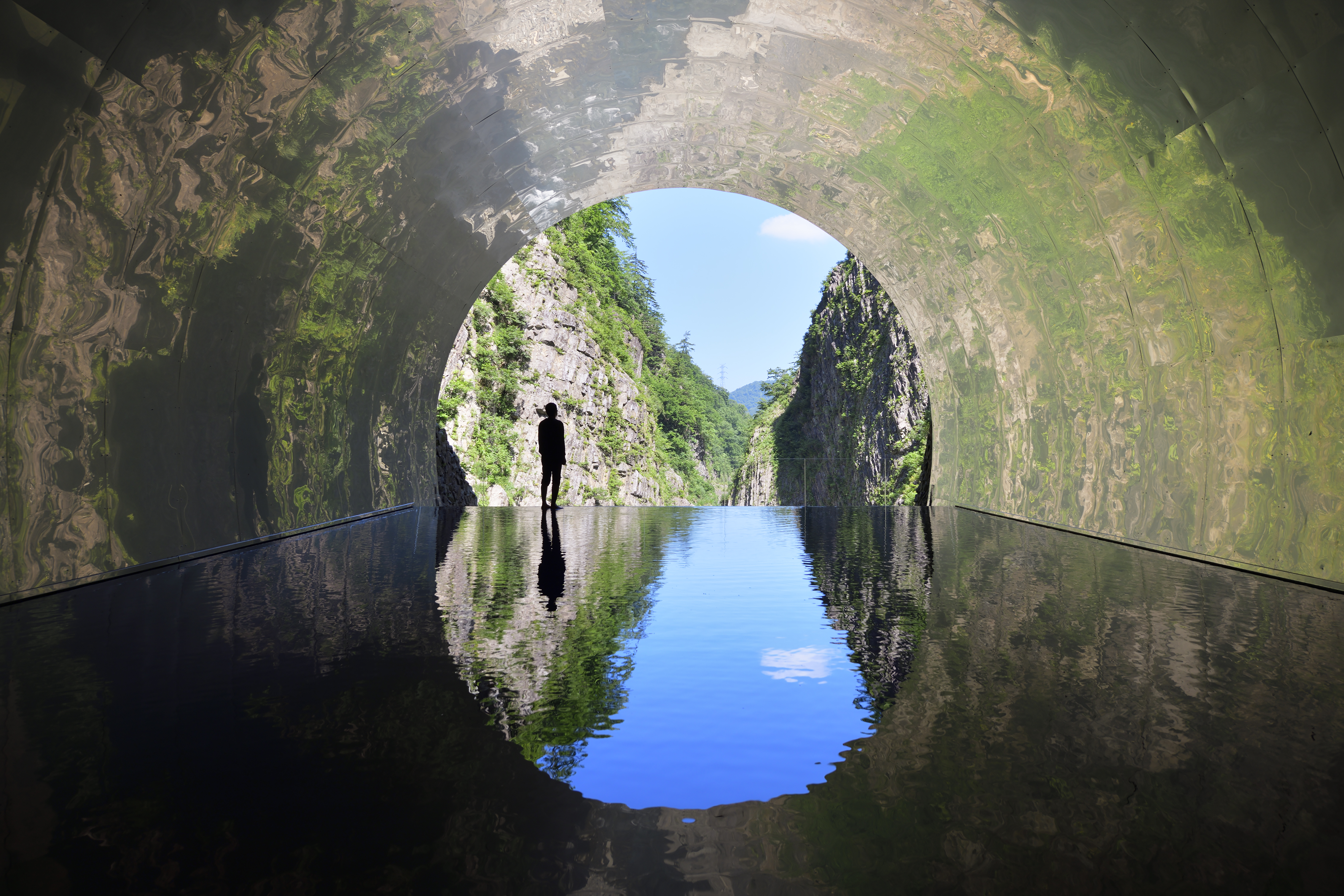Royal Observatory


The project has three components: the renovation and interior reconstruction of the historic south building, a new planetarium, and landscaping that ties the building’s thereabouts into the broader context. Thankfully the architect realized that the historical sensitivity of the site precluded the expression of an unrestrained ego.
The exterior of the south building has been restored, whilst the interior has been fitted out into black-box learning spaces. The centre of the building was freed-up when a masonry core and an old telescope were removed. This volume is now dominated by the beautiful spiral nebula of a staircase – precision cut from plate steel and lit with the glint of silver moon light. It suggests interplanetary space and rockets.
The planetarium itself is situated underground using a level shift in the site. It has 118 seats and an ample foyer with a sliding glass wall that overlooks a sunken courtyard. Above ground, the planetarium is manifested in the “farmyard” as a top-sliced, glazed and patinated bronze cone. It is reached from the south building, but I had trouble finding its entrance. Perhaps I was still thinking of the galaxies reachable from that staircase. I should have used astral navigation as the top viewing slot of the cone is aligned with the pole star and the Greenwich meridian.
by Christopher Hill
Architects: Allies and Morrison
Client: National Maritime Museum
Location: London
Opening: 24 May 2007
