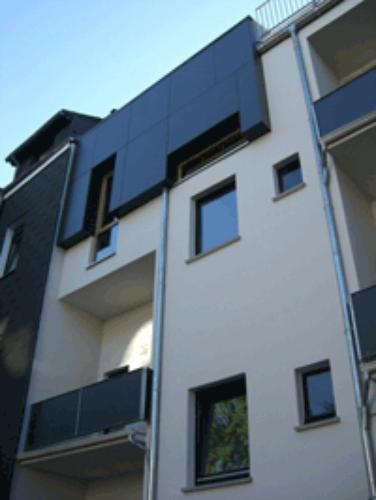School Building in St. Peter, Switzerland

Gebäuderückseite
The new complex is well integrated into the intact local vernacular. The external walls of the school building are in a two-layer form of construction. The inner layer consists of a flexible system of 11.5 ? 20 cm planed,
tongued-and-grooved, but otherwise untreated horizontal beams. Shrinkage in the beams, caused by the drying out of residual moisture, together with heavy snow loads in winter, results in movement within the walls, which are up to 36 m long and 7.5 m high. To allow the wall beams to settle and still perform a load-bearing function, they are flexibly “laced” to fan-dovetailed sections screwed to a rigid system of vertical posts. The thermal insulation, casements and larch facade boarding are also fixed to the rigid posts.
