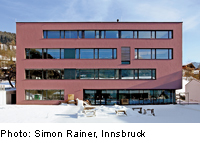Secondary School in Brixlegg

The school was designed to a passive-energy standard. Access to the area for all-day tuition on the ground floor is from the playground. From here, a staircase leads up to the heart of the building: a large atrium around which the classrooms are laid out on three floors. “Lanes” through the structure create links with the outside world. With a highly insulated skin and a central ventilation plant with heat recovery, the building has thermal heating needs of less than 15 kWh/m2a, thereby complying with passive-energy standards. In winter, pre-heated air is blown into the classrooms via inlets in the lower part of the facade. Waste air is extracted beneath the soffit and sucked out through a central shaft. Thermal energy from the heat-exchange unit is used to warm the incoming air. Solar collectors 200 m2 in area provide most of the heating energy required between seasons. An existing oil-powered heating plant in the neighbouring polytechnic meets residual heating needs via simple radiators. Automatically controlled external louvre blinds and internal solar sails below the top lights serve to shade the classrooms and the atrium. In summer, extract air is moistened and thus adiabatically cooled. The evaporative energy generated in this way is used to cool the air intake. The ventilation plant operates 24 hours a day, providing additional night-time cooling. Finally, the thermal storage capacity of the solid concrete structure helps to ensure an even indoor climate all year round.
