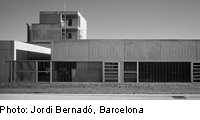Secondary School in Castelló d´Empúries

The school complex reflects the low-rise development of the Catalan village in which it is located. The tower marking the entrance at the junction of the two wings forms a more prominent urban feature. The building was laid out along the edges of the site to shield the playground and sports areas from the north wind, the Tramontana. Despite the use of various facade materials – exposed concrete, glass elements and galvanized steel – the building has a homogeneous appearance. The single-storey east wing houses the canteen and sports hall. The west wing is organized about an access corridor, with courtyards that allow daylight to enter the interior ofthe building. On the ground floor are workrooms and a library. On the courtyard face are classrooms – the only two-storey elements ofthe ensemble. Perforated galvanized sheet steel fixed to the post-and-rail construction screens the south-facing glazing from the sun and protects against impact damage. In the classrooms, the otherwise exposed concrete surfaces are lined with plasterboard.
