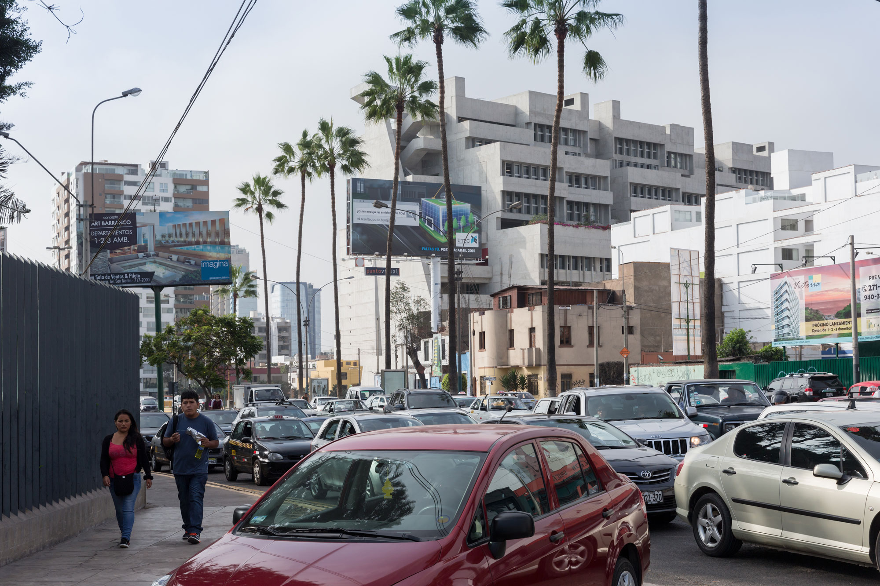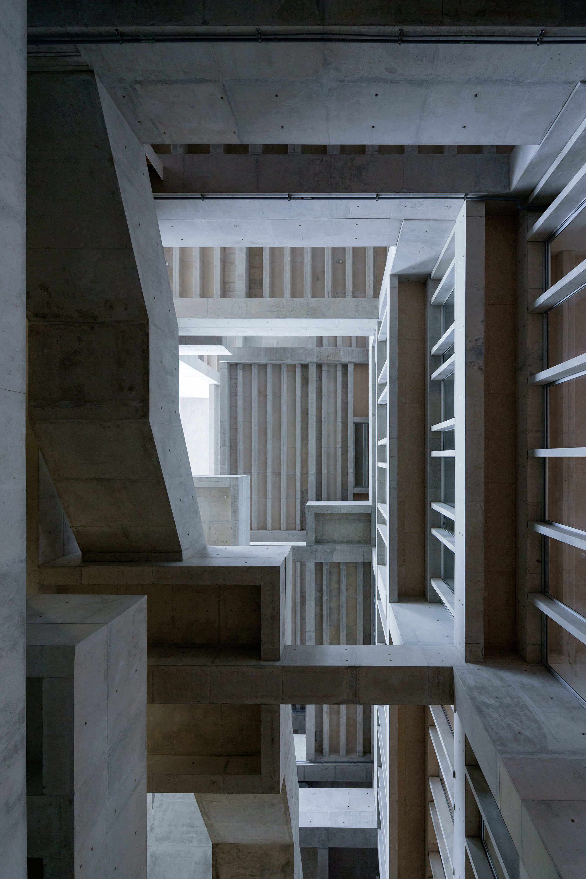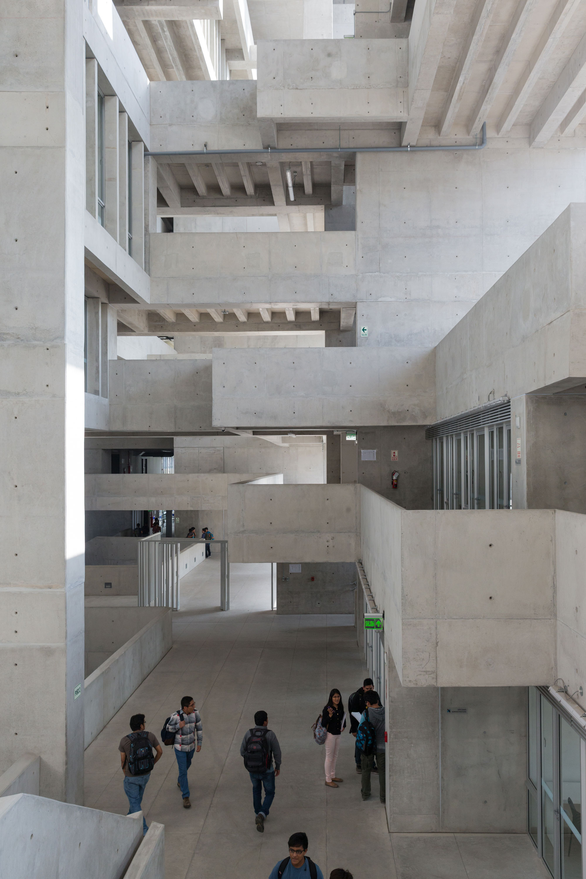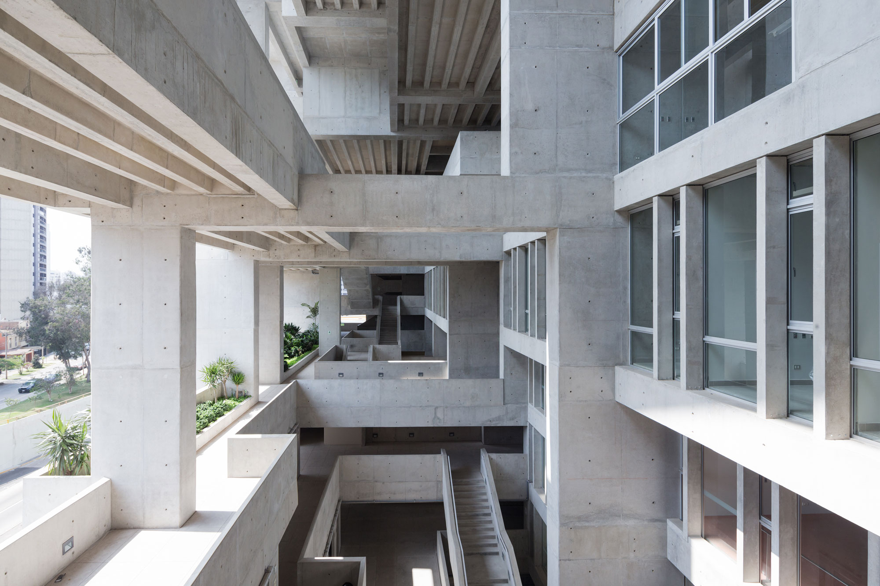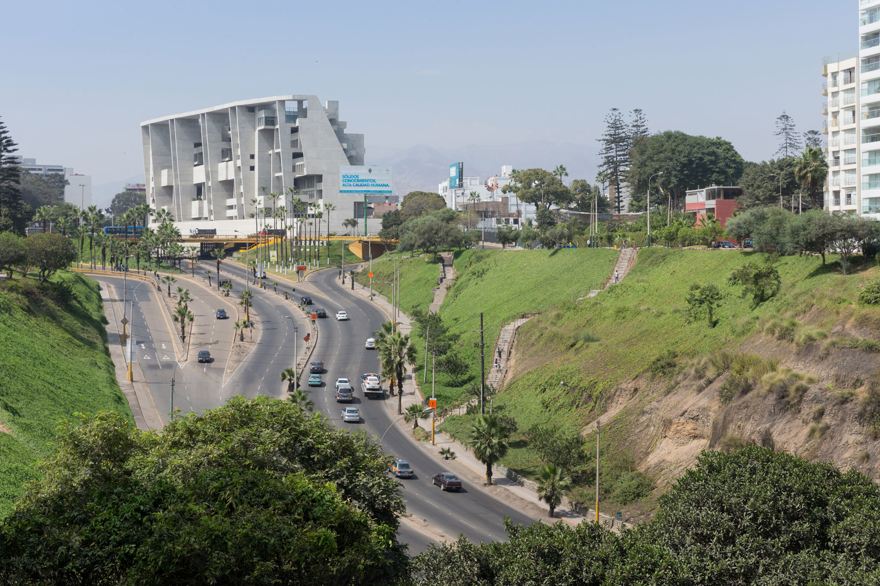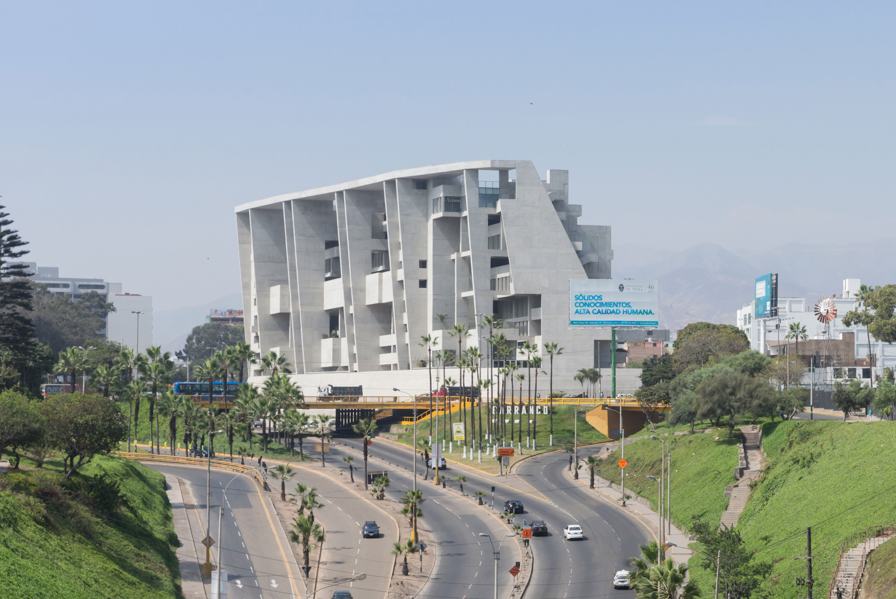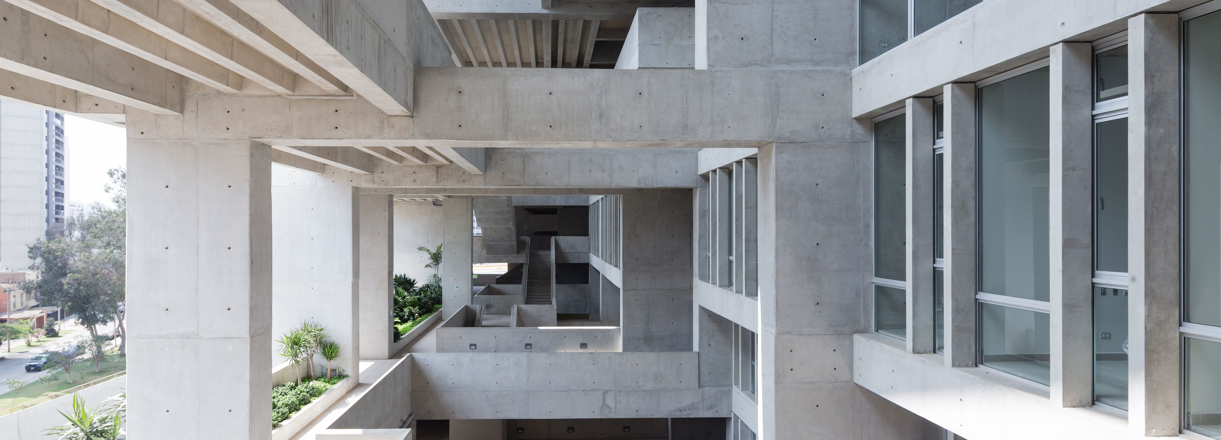Sensitive Brutalism: Grafton Architects Win the RIBA International Prize

Photo: Iwan Baan
Autumn is the season for awarding prizes, particularly in the world of architecture. Just a few days after the prizes of the World Architecture Festival were conferred in Berlin, the British architecture association RIBA announced the winner of its International Prize. This prize is open to architects and buildings around the world regardless of head office location or membership in RIBA.
From more than 100 submissions, RIBA first compiled a longlist of 30 buildings that were viewed by one juror and a local architect. From the site inspections, a shortlist crystallized comprising six projects that were then viewed a second time by a grand jury. The selection committee included Richard Rogers (Rogers Stirk Harbour & Partners), Kunlé Adeyemi (NLÉ), Billie Tsien (Tod Williams Billie Tsien Architects), Philip Gumuchdjian (Gumuchdjian Architects) and Marilyn Jordan Taylor (SOM; former dean of the University of Pennsylvania).
The long selection process led to the victory of an educational building designed by an Irish architecture studio in Lima. The Universidad de Ingeniería y Tecnología (UTEC) stands on the outskirts of a quiet residential district in the Peruvian capital. To the north, a busy freeway runs through a valley; the area to the south is home primarily to smaller residential buildings. To the west, it is not far to the Pacific Ocean.
For this exposed building site, Grafton Architects and their local partners Shell Arquitectos created a complex with two radically different views. To the north, towards the freeway, the twelve storeys of the “vertical campus” rise to their full height. Building-high bulkhead walls support a jutting, shade-giving roof. To the south, the building descends stairway-like from a row of green rooftop terraces to the residential area.
The most imposing feature of the large, perforated concrete volume is based primarily on two design strategies. One has the uses of the building tiered in such a way that larger volumes of space such as lecture theatres are located lower down, while smaller ones (like the administration offices) are higher up. This means that the building’s tapering silhouette developed practically on its own.
Moreover, the architects have made the most of Lima’s mild climate. Although the city lies in the Peruvian coastal desert, the cooling Humboldt Stream of the Pacific ensures that daytime temperatures stay between 20 and 30° C year round. In other words, the local climate provides the best possible conditions to accommodate all the access areas outdoors instead of inside the air-conditioned building. The Piranesian spatial arrangement of the galleries, stairways and courtyards thus created on the north side of the building makes a striking addition to the building’s power of fascination.
From more than 100 submissions, RIBA first compiled a longlist of 30 buildings that were viewed by one juror and a local architect. From the site inspections, a shortlist crystallized comprising six projects that were then viewed a second time by a grand jury. The selection committee included Richard Rogers (Rogers Stirk Harbour & Partners), Kunlé Adeyemi (NLÉ), Billie Tsien (Tod Williams Billie Tsien Architects), Philip Gumuchdjian (Gumuchdjian Architects) and Marilyn Jordan Taylor (SOM; former dean of the University of Pennsylvania).
The long selection process led to the victory of an educational building designed by an Irish architecture studio in Lima. The Universidad de Ingeniería y Tecnología (UTEC) stands on the outskirts of a quiet residential district in the Peruvian capital. To the north, a busy freeway runs through a valley; the area to the south is home primarily to smaller residential buildings. To the west, it is not far to the Pacific Ocean.
For this exposed building site, Grafton Architects and their local partners Shell Arquitectos created a complex with two radically different views. To the north, towards the freeway, the twelve storeys of the “vertical campus” rise to their full height. Building-high bulkhead walls support a jutting, shade-giving roof. To the south, the building descends stairway-like from a row of green rooftop terraces to the residential area.
The most imposing feature of the large, perforated concrete volume is based primarily on two design strategies. One has the uses of the building tiered in such a way that larger volumes of space such as lecture theatres are located lower down, while smaller ones (like the administration offices) are higher up. This means that the building’s tapering silhouette developed practically on its own.
Moreover, the architects have made the most of Lima’s mild climate. Although the city lies in the Peruvian coastal desert, the cooling Humboldt Stream of the Pacific ensures that daytime temperatures stay between 20 and 30° C year round. In other words, the local climate provides the best possible conditions to accommodate all the access areas outdoors instead of inside the air-conditioned building. The Piranesian spatial arrangement of the galleries, stairways and courtyards thus created on the north side of the building makes a striking addition to the building’s power of fascination.
Further information:
Planning of structural framework: GCAQ Ingenieros Civiles
Energieconcept: BDSP
TGA-planning: Gutierrez Cantillo Ingenieros
Electroplanning: AT Consultores
Landscape architect: Paisaje Vivo
Acoustic planning: Jimenez & Moreno
Planning of structural framework: GCAQ Ingenieros Civiles
Energieconcept: BDSP
TGA-planning: Gutierrez Cantillo Ingenieros
Electroplanning: AT Consultores
Landscape architect: Paisaje Vivo
Acoustic planning: Jimenez & Moreno
