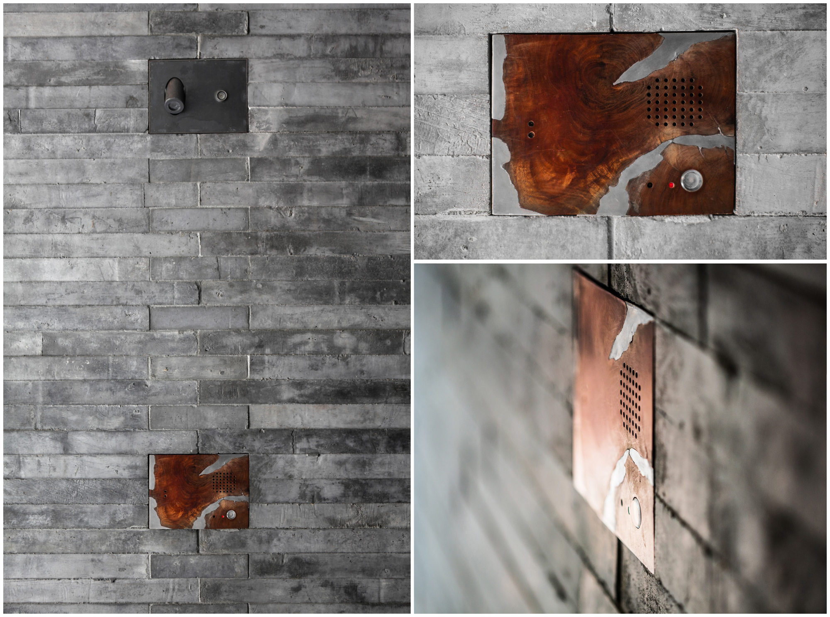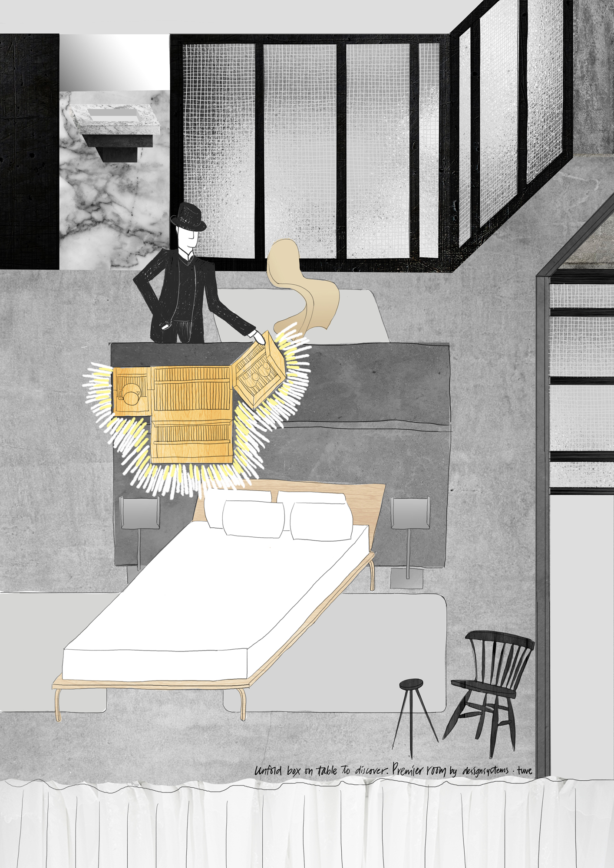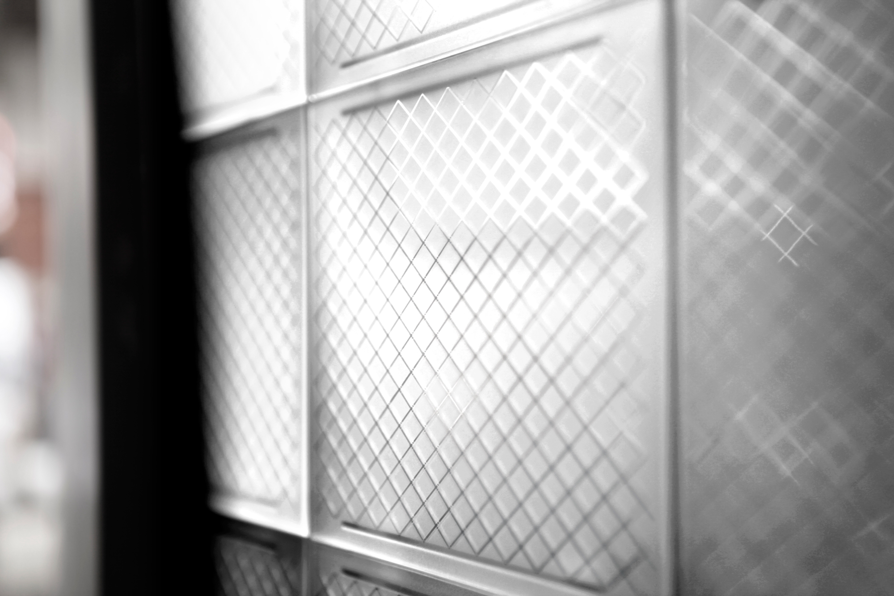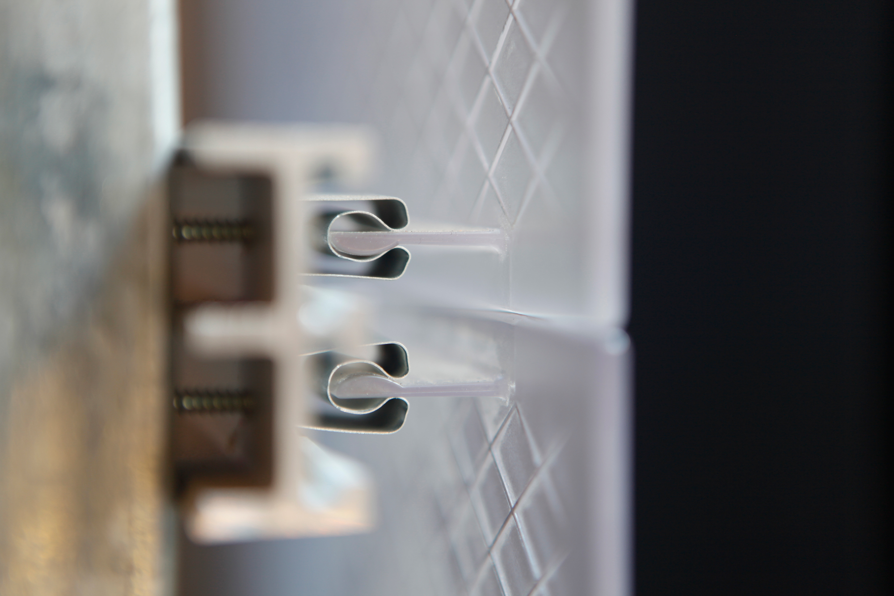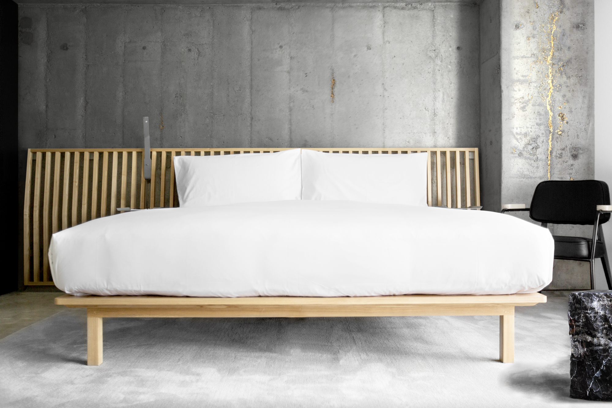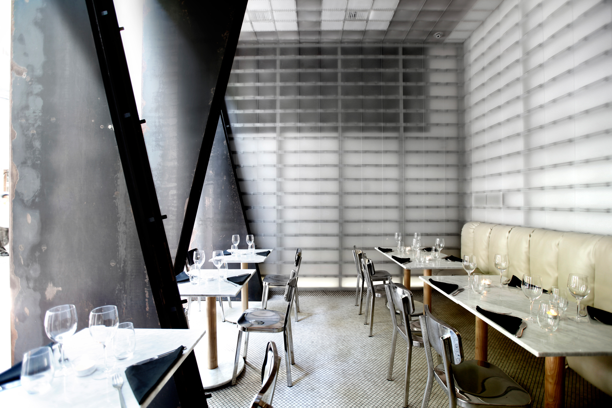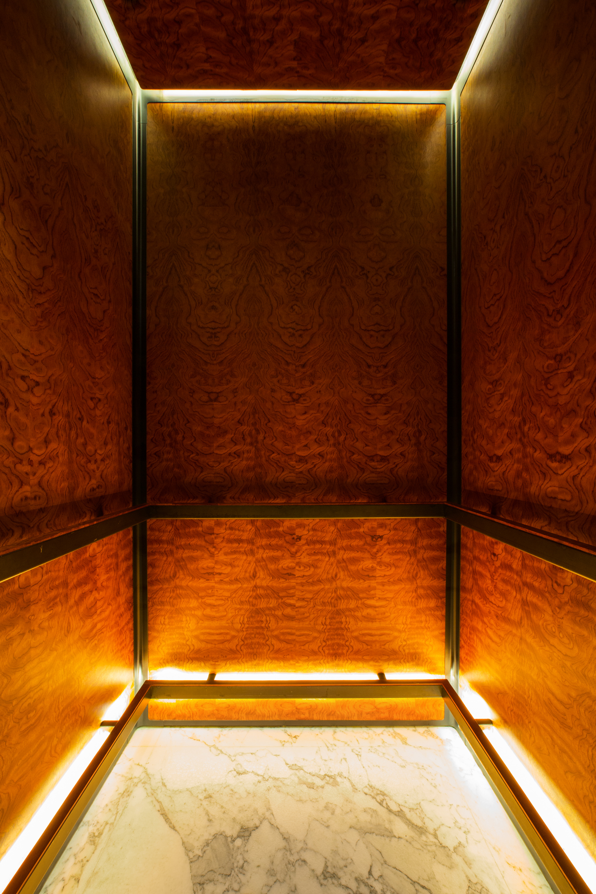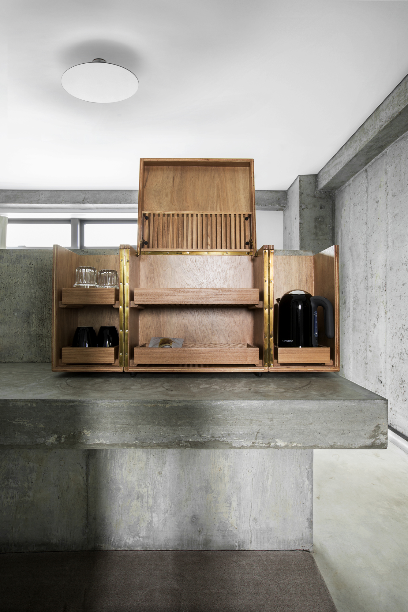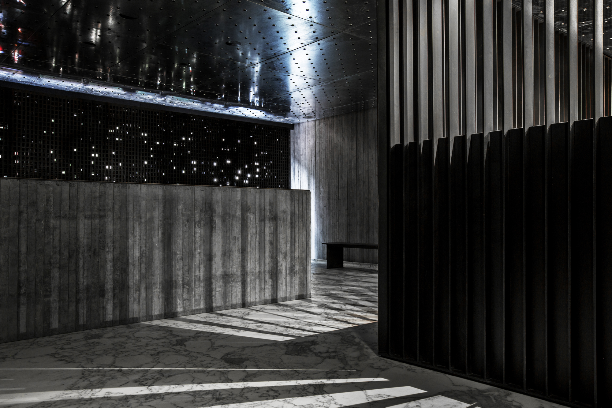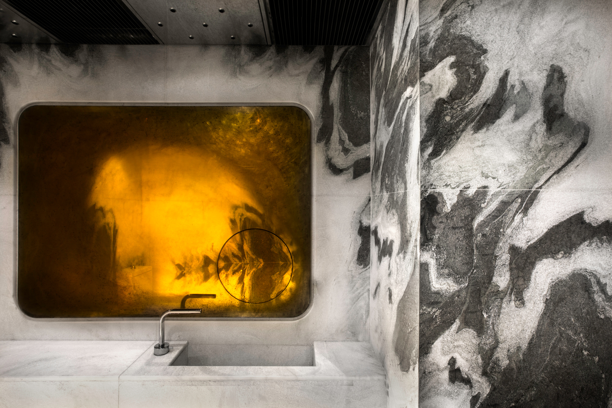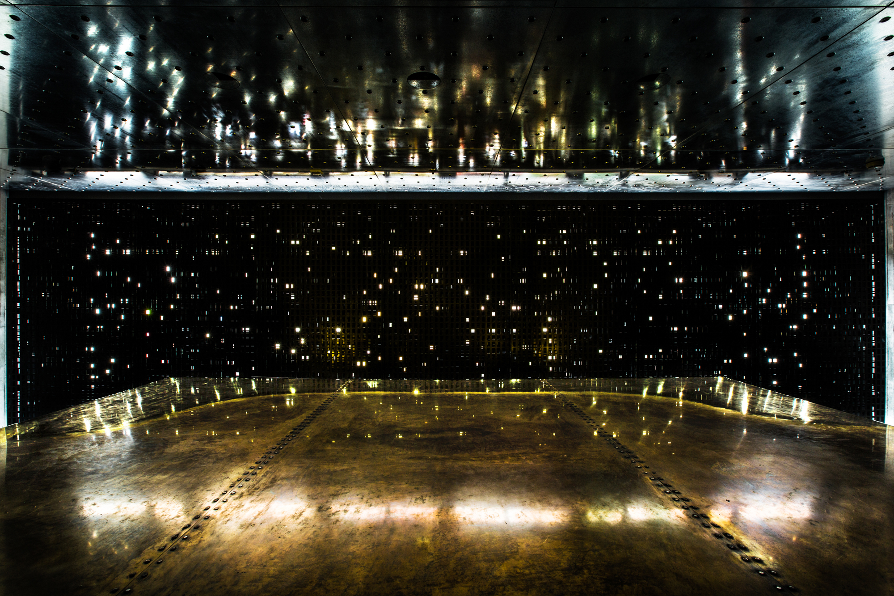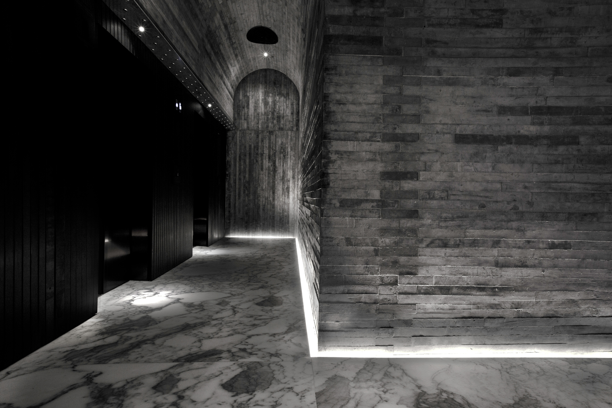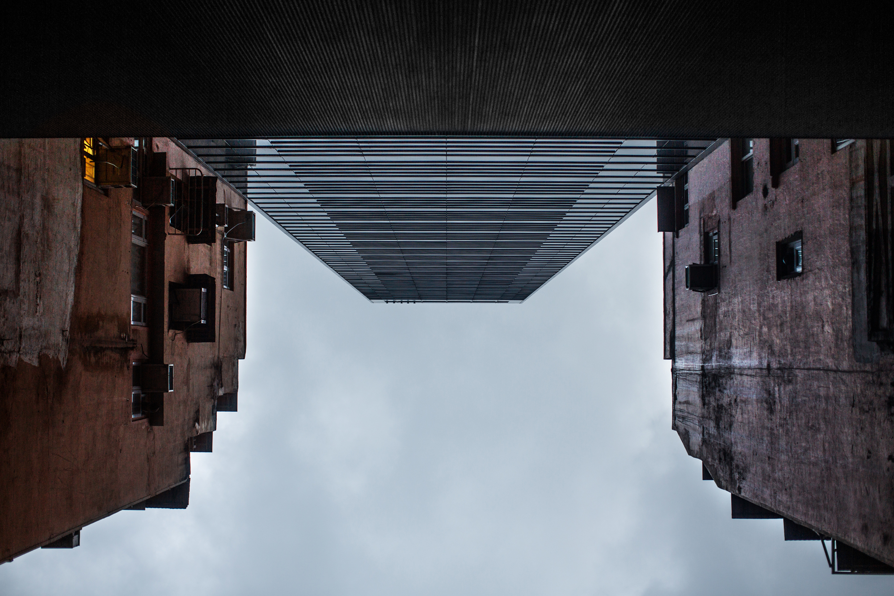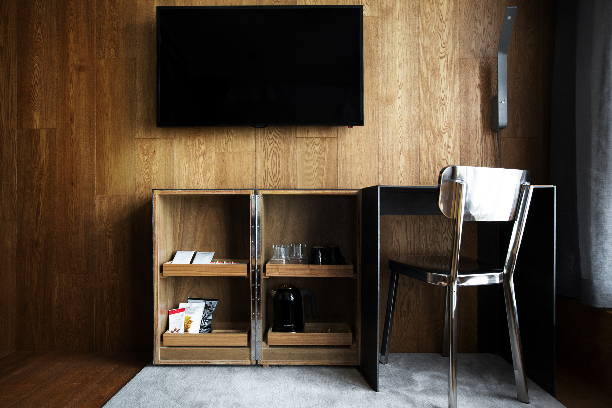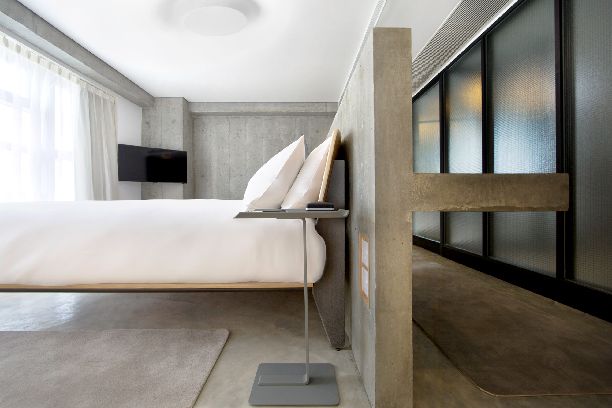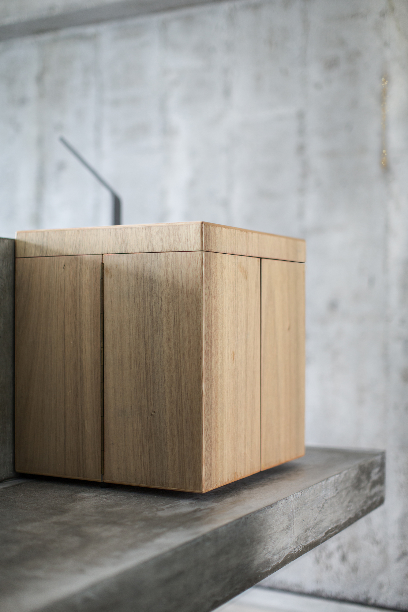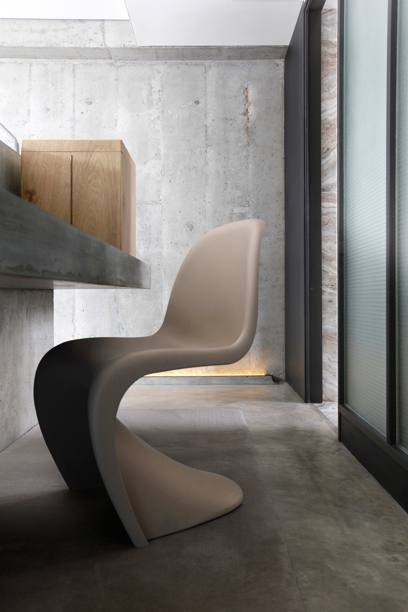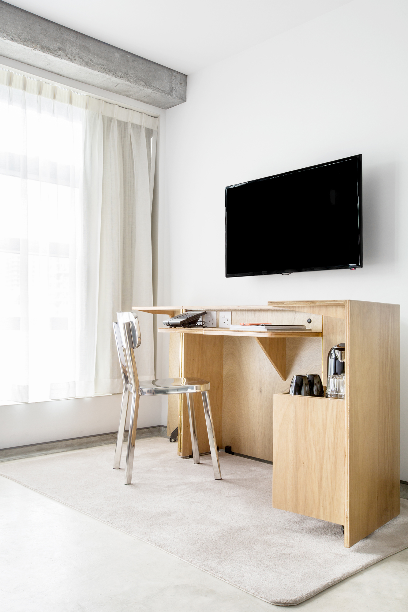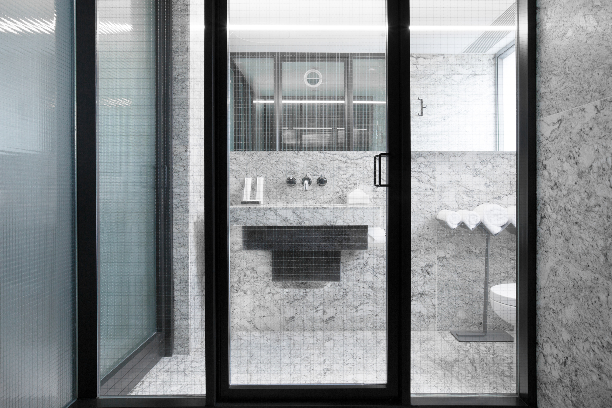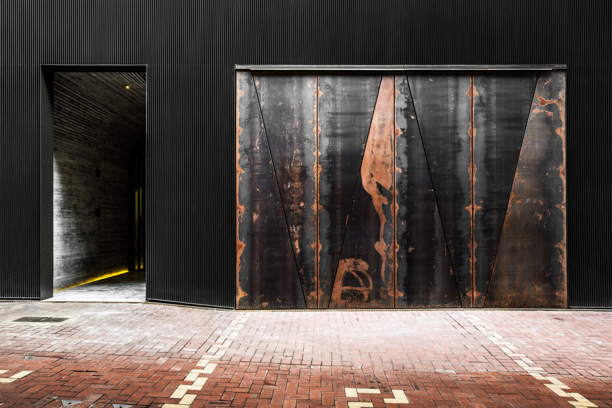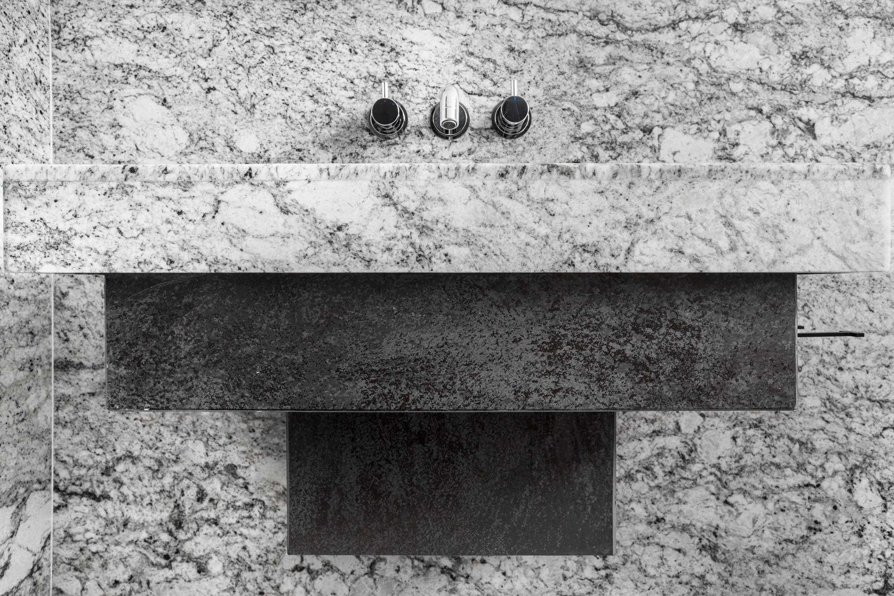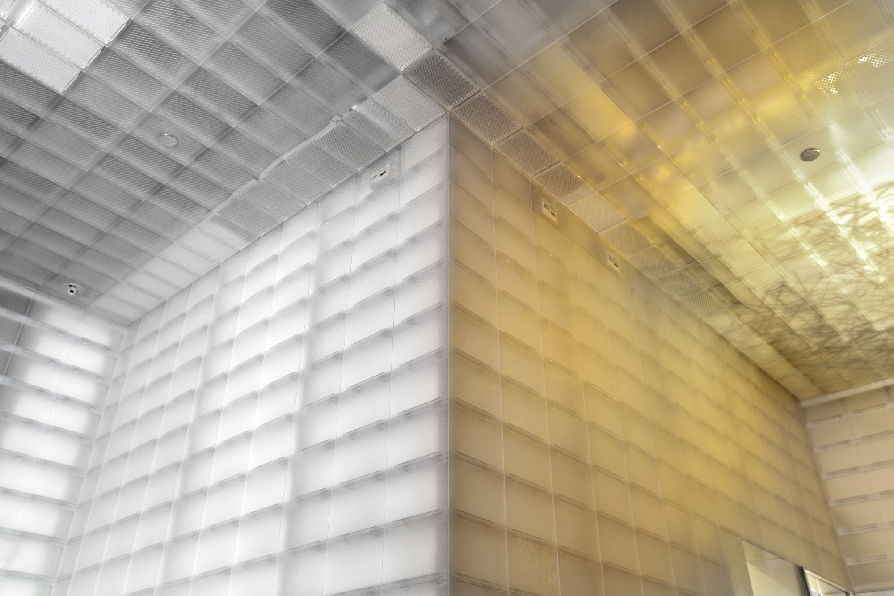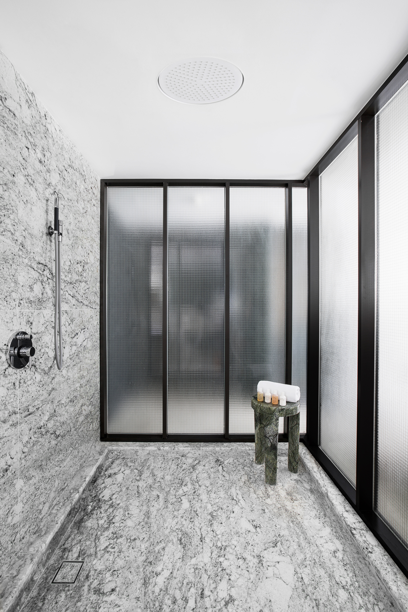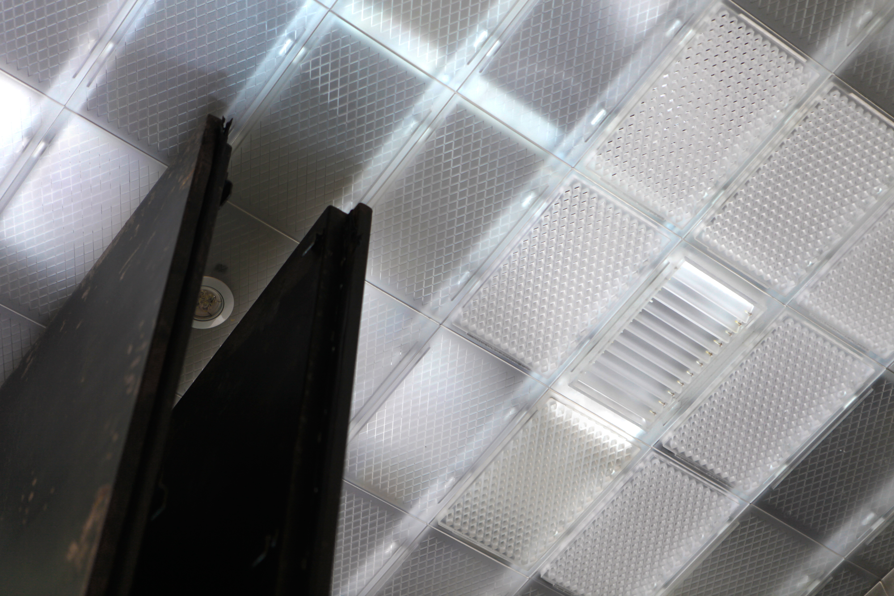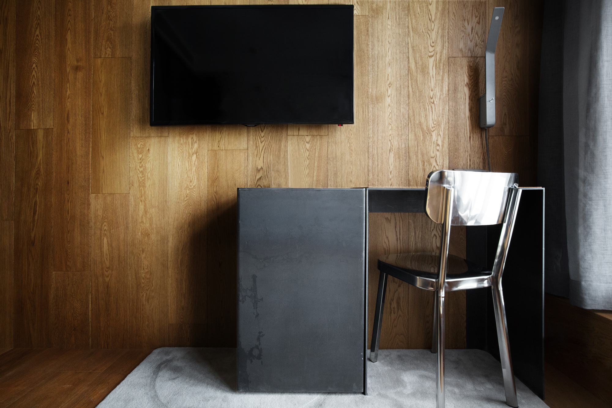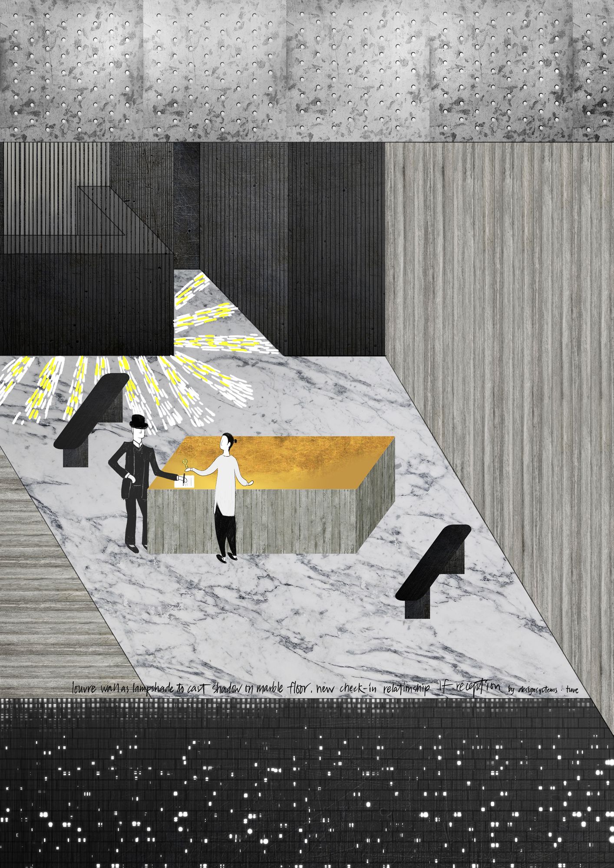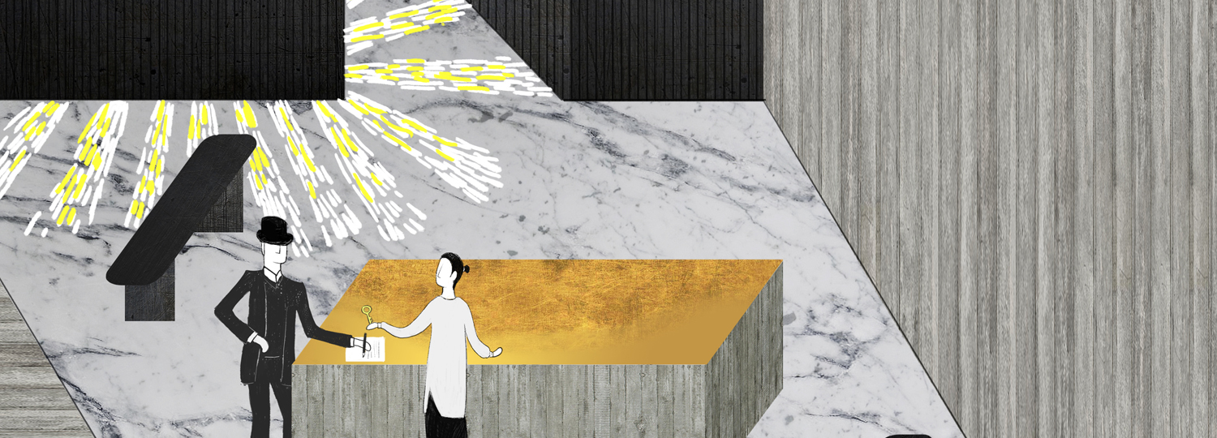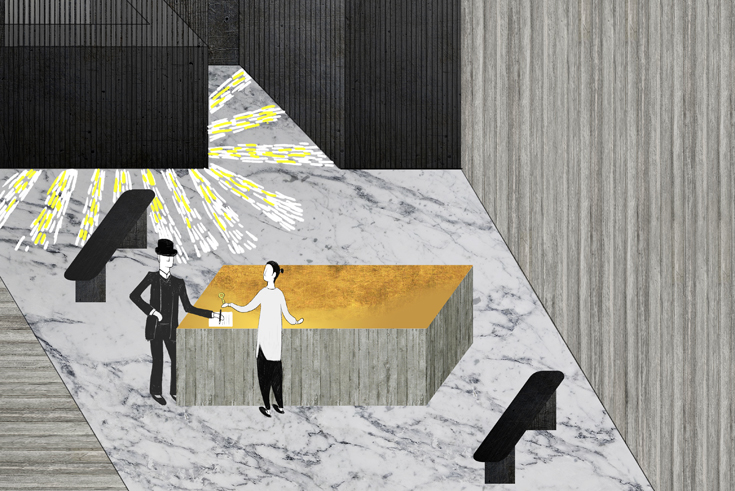Sensual and Archaic: Hotel Tuve in Hong Kong

Graphic: Design Systems
The hotel, located in the north of Hong Kong Island, whisks guests away to a seemingly archaic world. Even the entrance is an experience in itself: a metal gate with rounded arches calls old fortresses to mind. Then, a concrete shaft hints at a cornucopia of atmospheres which successively unfold on each of the 32 storeys. As soon as guests step out of the elegant, wood-clad elevators and enter the lobby on the first upper floor, they are submerged in an interior that has nothing to do with Hong Kong’s charming disorder and crowds. Here, the outside world is revealed only in the form of sparkling daylight. Three steel walls, perforated in various patterns, form a screen that transforms the light into a starry sky. The reflections on the metal ceiling heighten the space and create a mystical mood. Just in front, a free-standing, massive counter asserts itself unmistakably as the centre of things. Atop the richly veined arabescato-marble floor, the monolithic, concrete block of the reception celebrates its own sleekness as if it were on stage. Guests can take the elevators to the private areas, home to rooms in three different categories. What they all have in common is their consistently tactile use of materials: dark wooden floors and cladding in Comfort class, a purist concrete surface, ornamented with golden gravel pockets in the Deluxe and Premier classes. The design of the bathrooms is striking: They feature natural-stone coverings on the walls, square-cut sinks and mirrors with a brass surface that were oxidized before being polished in order to mimic the look of the veining in the natural stone. Although the transparency of the bathroom doors might disturb a certain sense of privacy, the lack of visual delimitation balances well in the overall design. The homogeneous look is complemented by sophisticated details and furniture that lends the rooms a cosy air that is equally elegant and functional. From the indirect lighting behind the baseboards, to the elaborate wooden cabinets, to the bespoke towel stands and steel handles…nothing here has been left to chance.
more Information:
Design director: Lam Wai Ming
Team: Wong Wing Kin Kent, Chu Wai Fung Phoebe, Zhang Xing, Chung Kin Lung Kurt, Fang Huanhuan
Planning of structural framework: T.K. Tsui & Associates
Production of precast concrete parts: Architectural Precast GRC
Metal construction: Wing Dik Company
Design director: Lam Wai Ming
Team: Wong Wing Kin Kent, Chu Wai Fung Phoebe, Zhang Xing, Chung Kin Lung Kurt, Fang Huanhuan
Planning of structural framework: T.K. Tsui & Associates
Production of precast concrete parts: Architectural Precast GRC
Metal construction: Wing Dik Company
