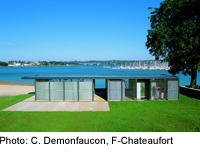Service Pavilion in Brest

Set within a newly landscaped area, the pavilion forms one element of a scheme to rejuvenate and upgrade a neglected stretch of the coast near Brest. By re-routing a road, a continuous area almost a hectare in extent was created. Various facilities are provided, including a boule ground, an open-air theatre, and greenhouses for the botanical gardens that are planned here. The pavilion accommodates public toilets and a space for equipment. An open passageway through the middle creates a visual link between the landscaped area and the shore. The load-bearing structure consists of 11 steel frames at 1.5 m centres. The slightly curved aluminium-coated, ribbed sheet-metal roof is concealed behind a peripheral upstand in a double
T-beam construction. Lateral wind bracing is provided by steel plates welded on beneath the purlins. Vertical stainless-steel outer gratings with concealed fixings to the frames are designed to prevent vandalism and graffiti. The walls around the toilets and distribution room were inserted freely within this structure.
