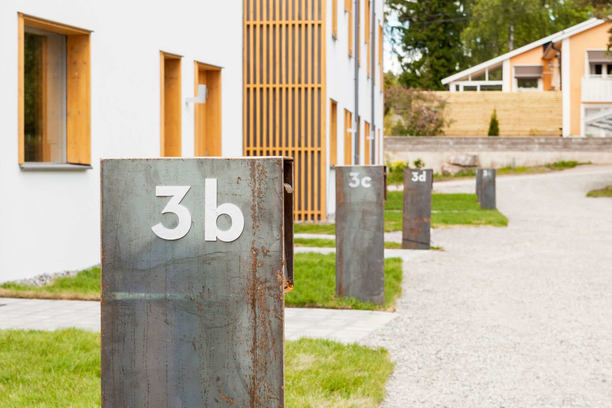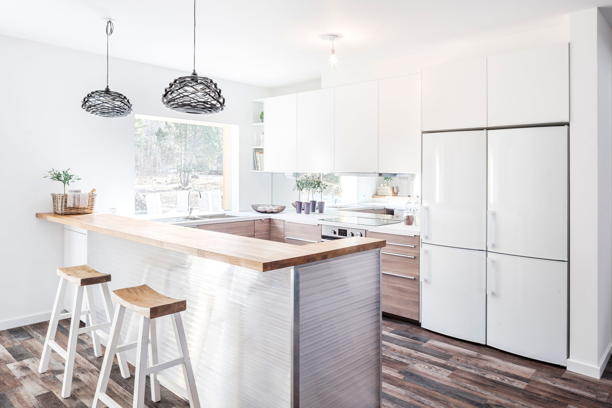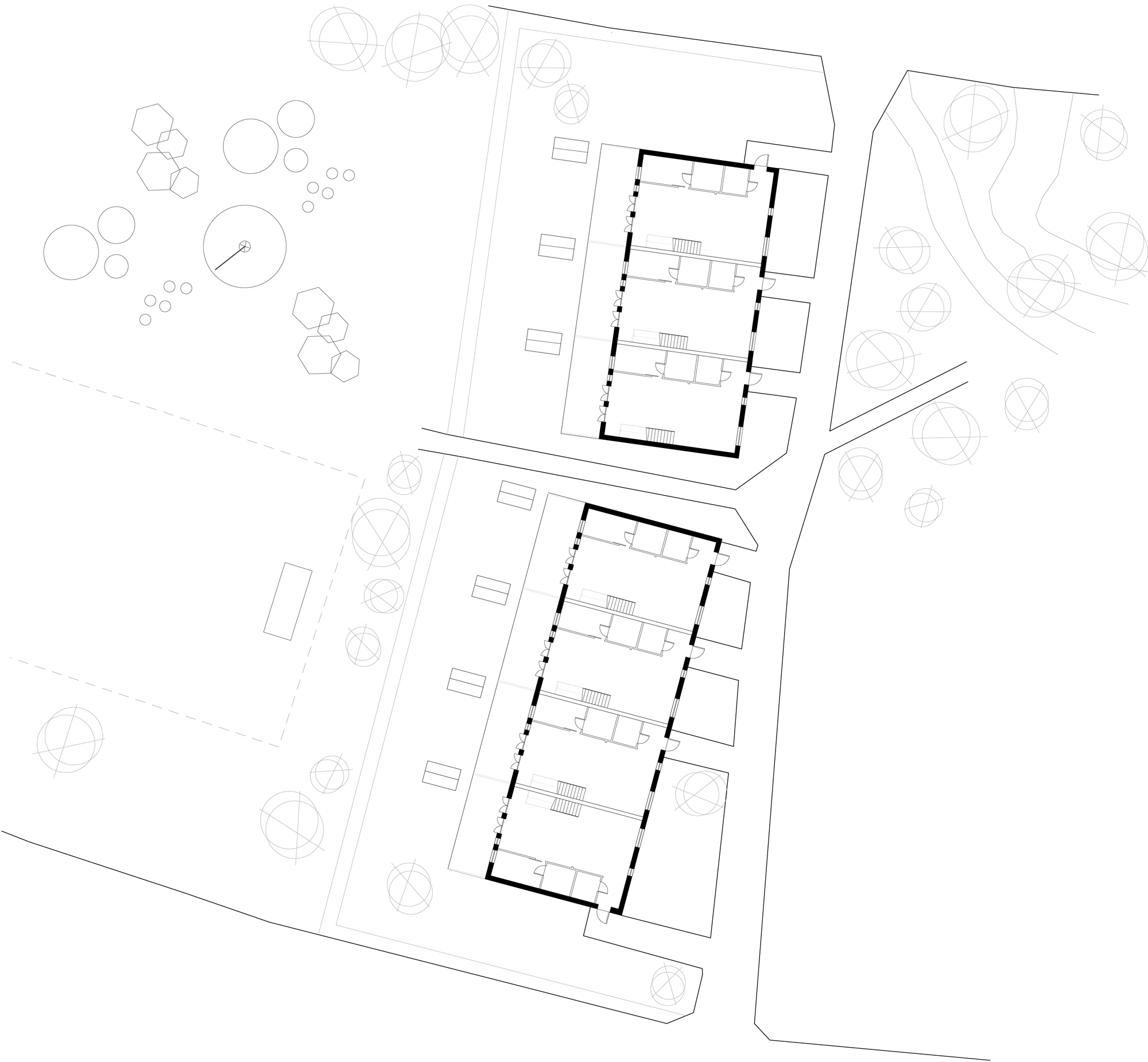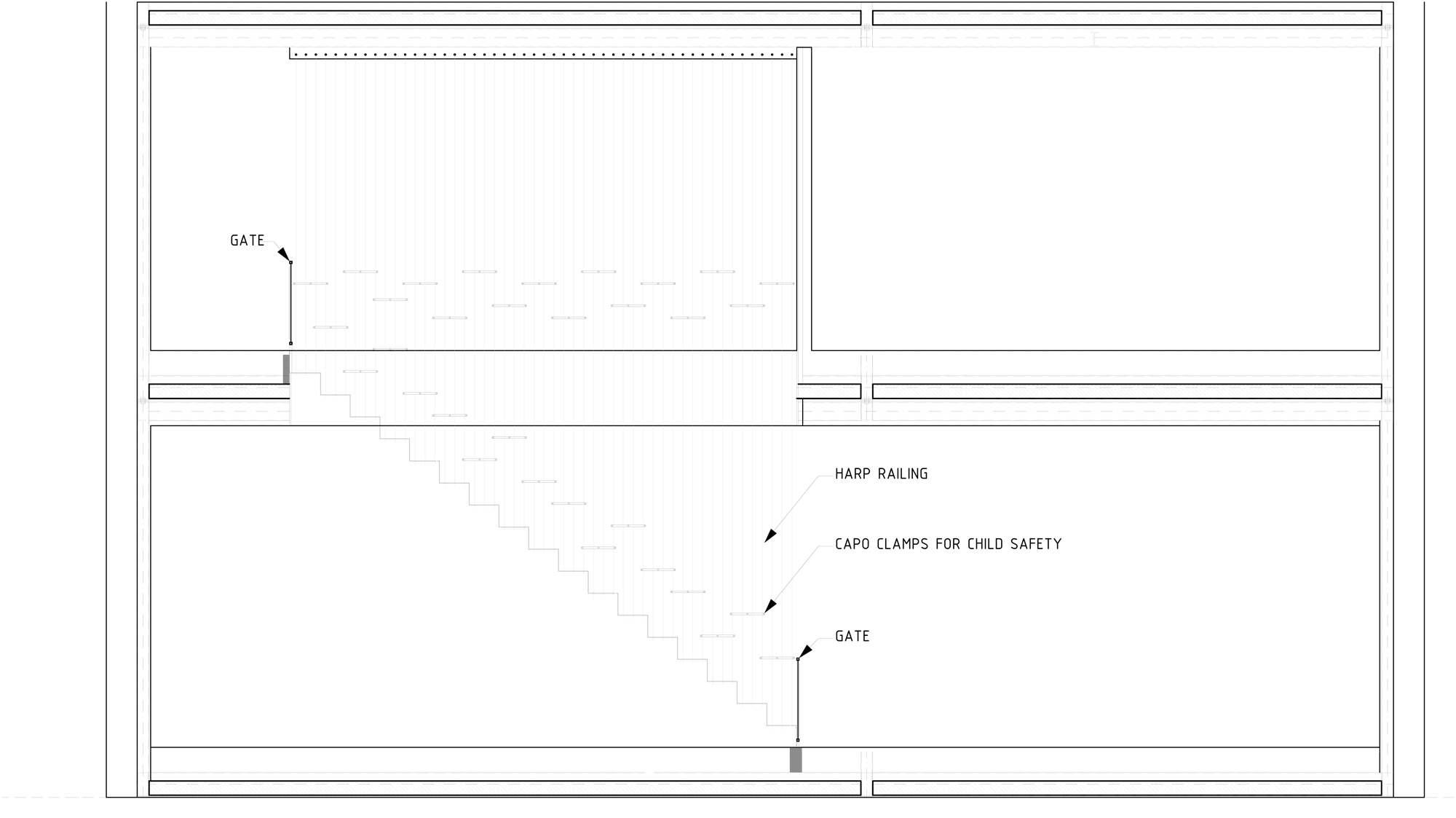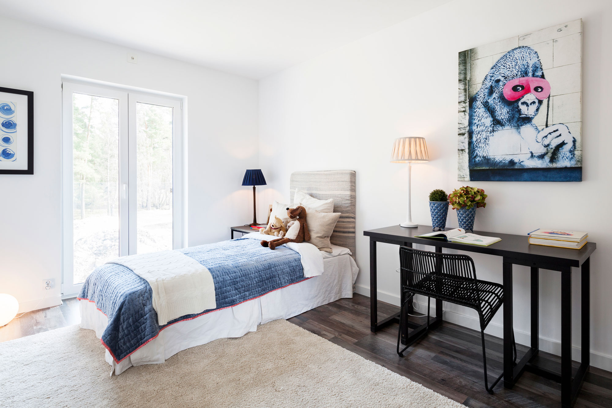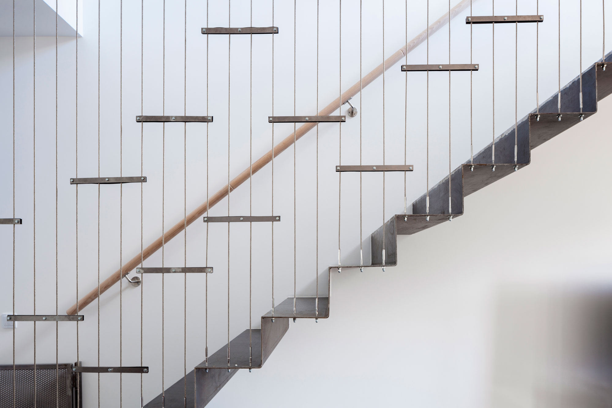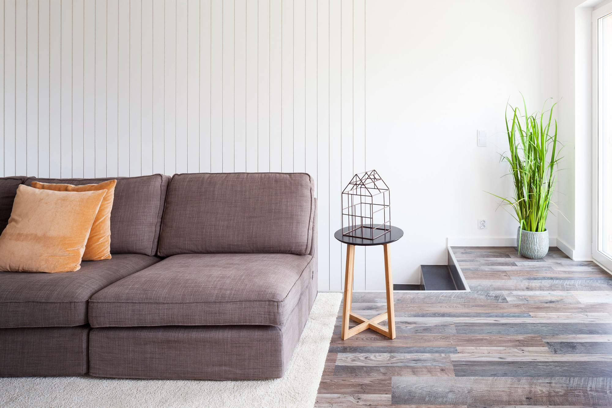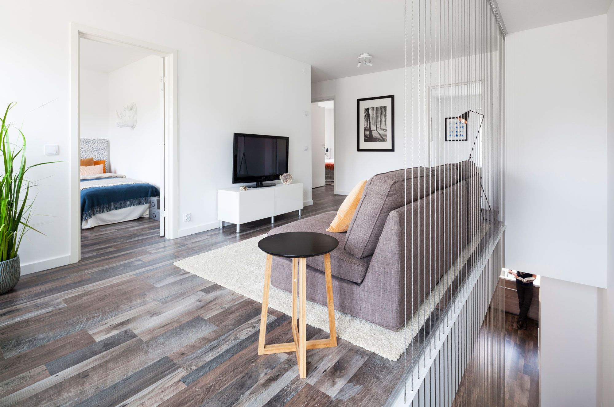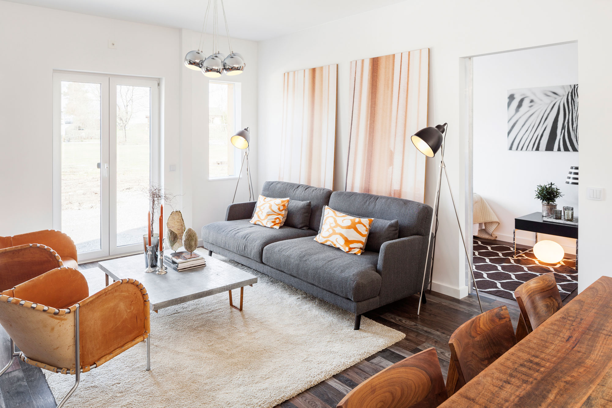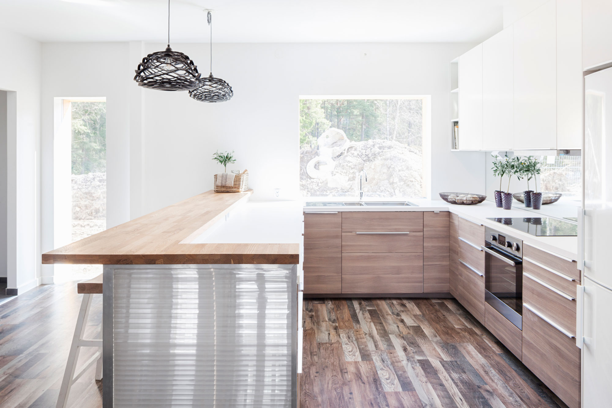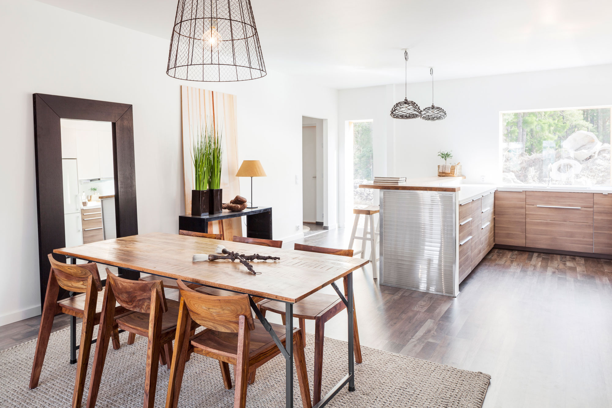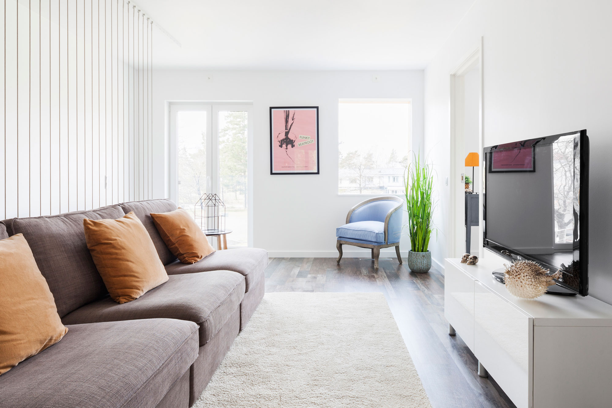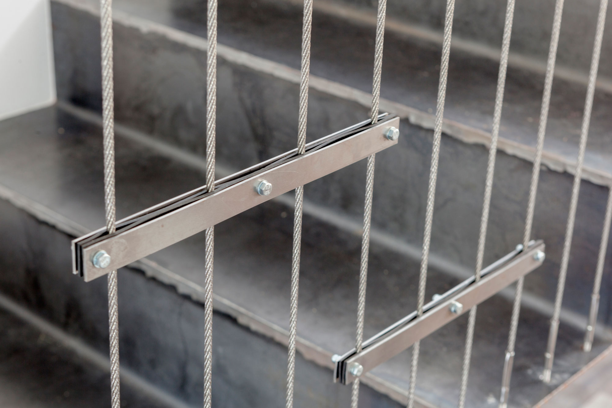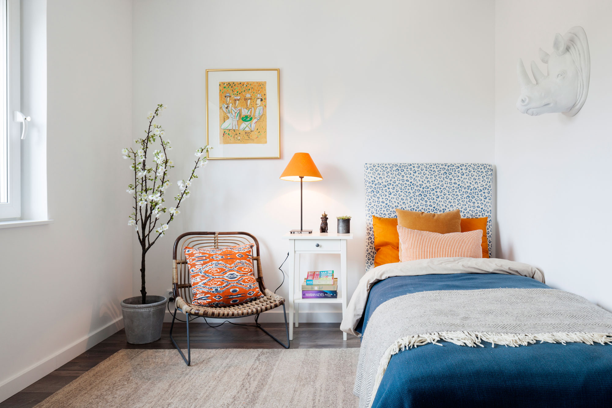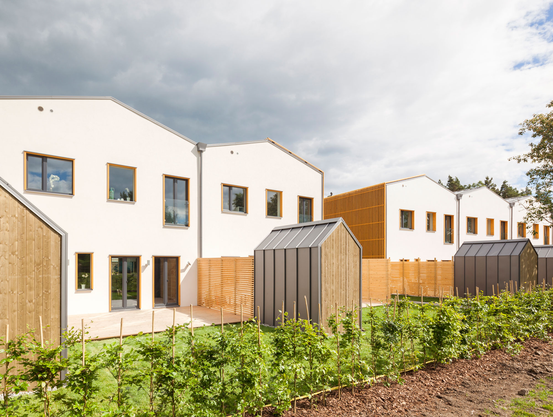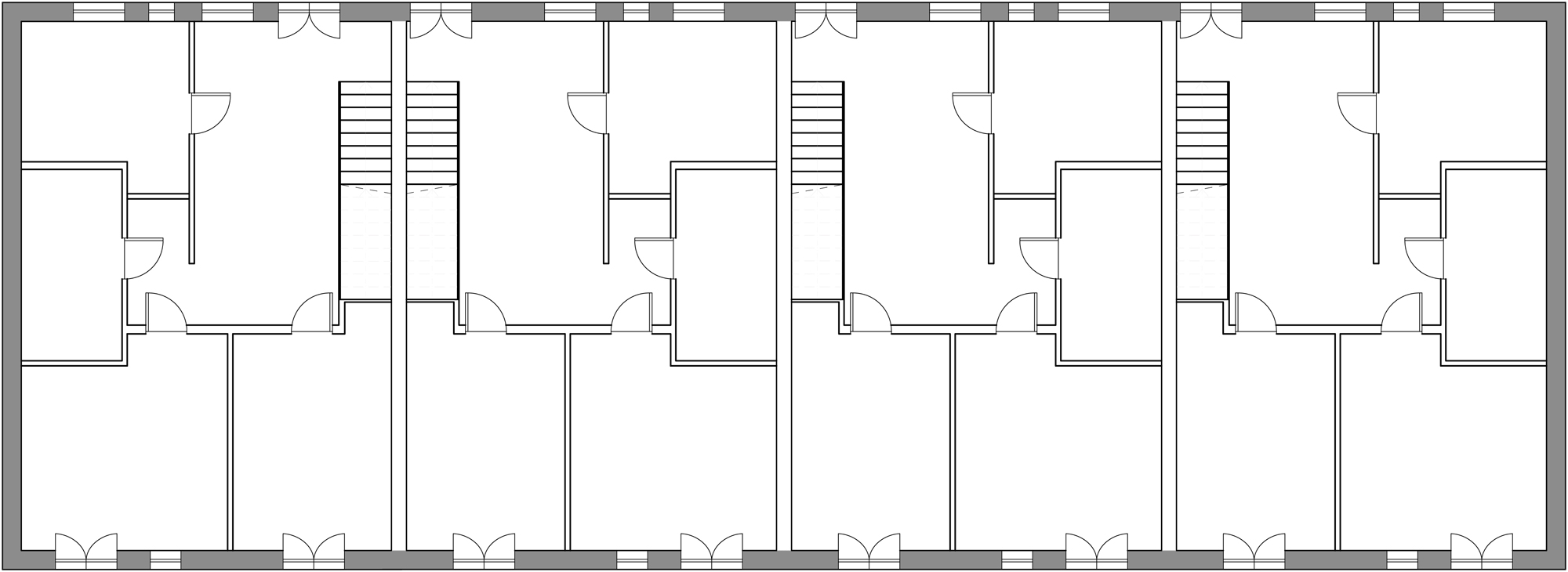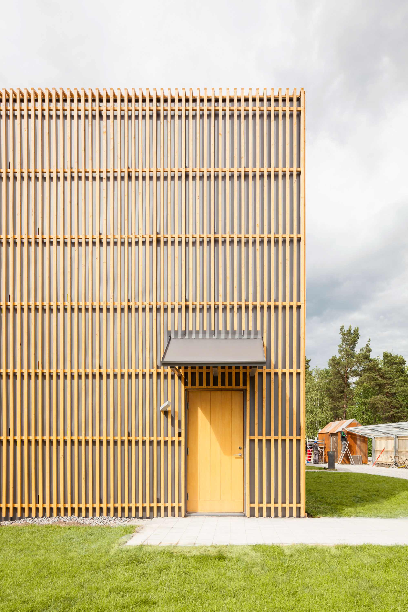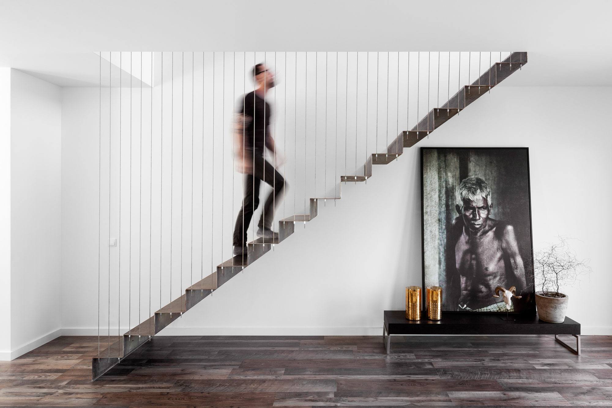Sevenfold Design Despite Zero Energy: Row Houses in Sweden

Photo: Mattias Hamrén
The Powerhouse was first announced as a zero-energy project, which attracted little attention on the market. Therefore, Street Monkey Architects repackaged their concept, concentrating on the design. Within a week, they had found seven families whose initial lack of interest in solar energy has now developed into a true affinity for anything solar.
The two-storey row houses, which face east and west, stand at the end of two culs-de-sac, now connected thanks to a small, new lane. This private gravel path, used by the locals, functions as a connecting element and opens up the view over the adjacent hiking trails.
The seven houses, which are turned slightly towards each other, are divided into two complexes by a funnel-shaped, wood-lined passageway. Although the houses are close together, each family has a home that is clearly set apart. Every house has its own roof ridge with twenty south-facing solar panels. Furthermore, Street Monkey Architects have used the grey downspouts, which are usually concealed, to delimit each house both front and back. A green area in front of the houses ensures a respectful distance and accents the entryways with paved pathways to the front doors. On the back side, wooden fences that allow both light and air to pass through; these end at the chic garden sheds that delimit the east-facing outdoor areas.
Wood has been used in door and window soffits as well as in the interior flooring. Here we see bright, open spaces in an elegant industrial style. The steel stairway acts as a delicate-looking eye-catcher whose wiry steel balustrade climbs from the ground floor to the top level of the house. To a certain extent, it calls to mind the wooden trellis on the exterior sides of the houses.
Street Monkey Architects have taken up the challenge of changing the negative image of zero-energy houses and showing the Swedish real-estate market that even sustainable architecture can have stylish design.
The two-storey row houses, which face east and west, stand at the end of two culs-de-sac, now connected thanks to a small, new lane. This private gravel path, used by the locals, functions as a connecting element and opens up the view over the adjacent hiking trails.
The seven houses, which are turned slightly towards each other, are divided into two complexes by a funnel-shaped, wood-lined passageway. Although the houses are close together, each family has a home that is clearly set apart. Every house has its own roof ridge with twenty south-facing solar panels. Furthermore, Street Monkey Architects have used the grey downspouts, which are usually concealed, to delimit each house both front and back. A green area in front of the houses ensures a respectful distance and accents the entryways with paved pathways to the front doors. On the back side, wooden fences that allow both light and air to pass through; these end at the chic garden sheds that delimit the east-facing outdoor areas.
Wood has been used in door and window soffits as well as in the interior flooring. Here we see bright, open spaces in an elegant industrial style. The steel stairway acts as a delicate-looking eye-catcher whose wiry steel balustrade climbs from the ground floor to the top level of the house. To a certain extent, it calls to mind the wooden trellis on the exterior sides of the houses.
Street Monkey Architects have taken up the challenge of changing the negative image of zero-energy houses and showing the Swedish real-estate market that even sustainable architecture can have stylish design.
Further information:
Construction management: Cage Copher
Architect: Matt Ininns
Finnished: 2015 Photographer: Mattias Hamrén
Architect: Matt Ininns
Finnished: 2015 Photographer: Mattias Hamrén
