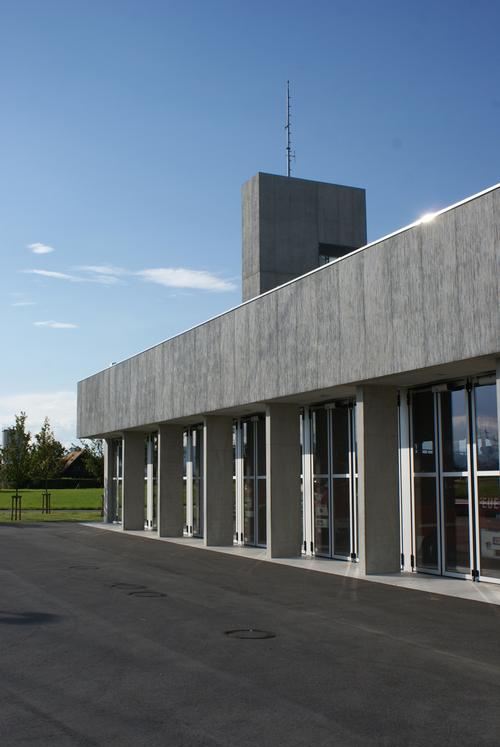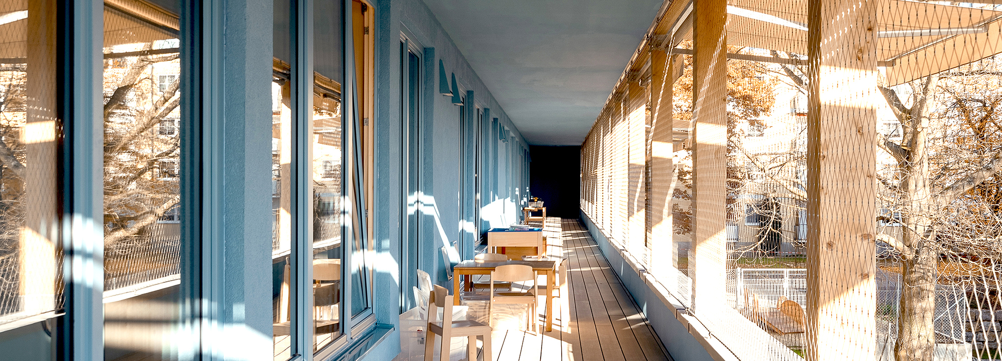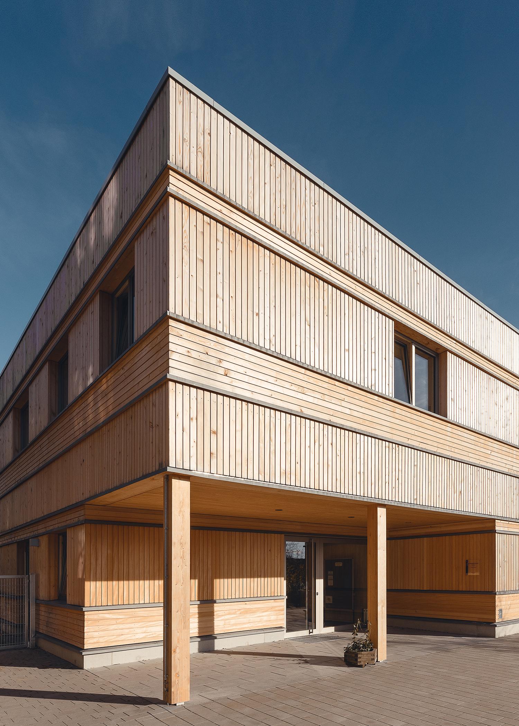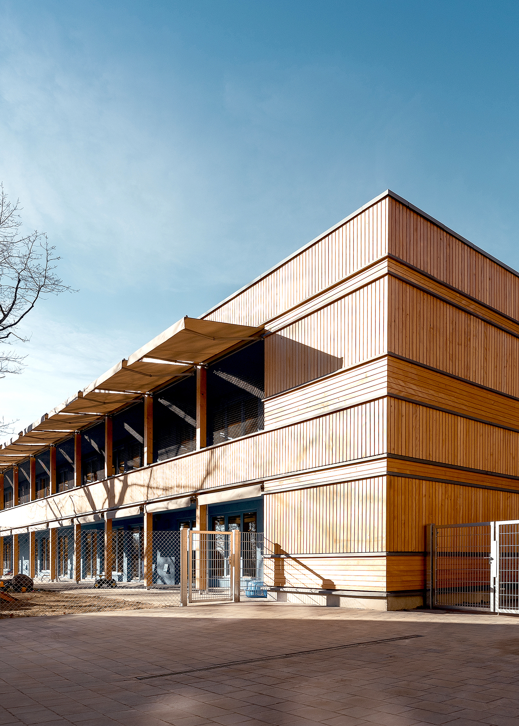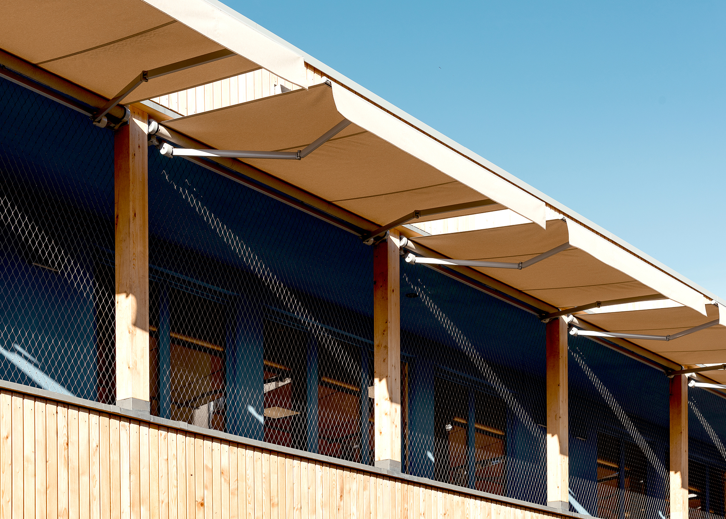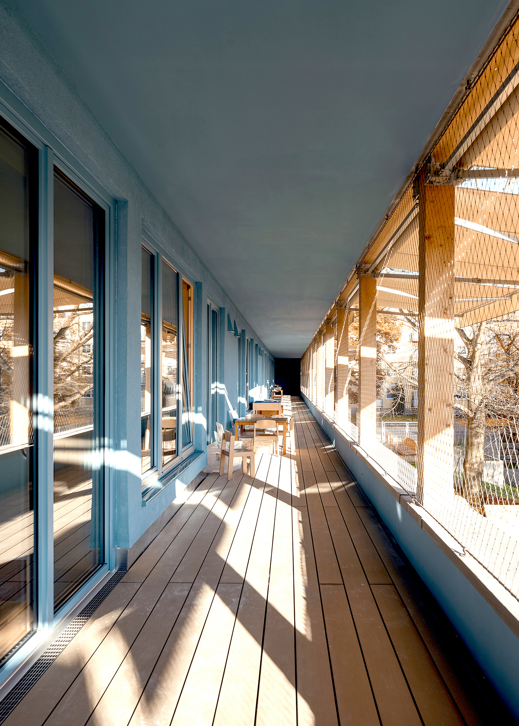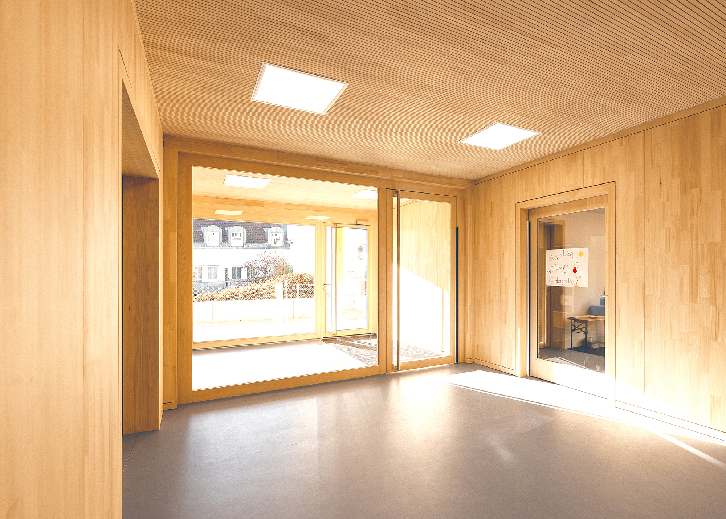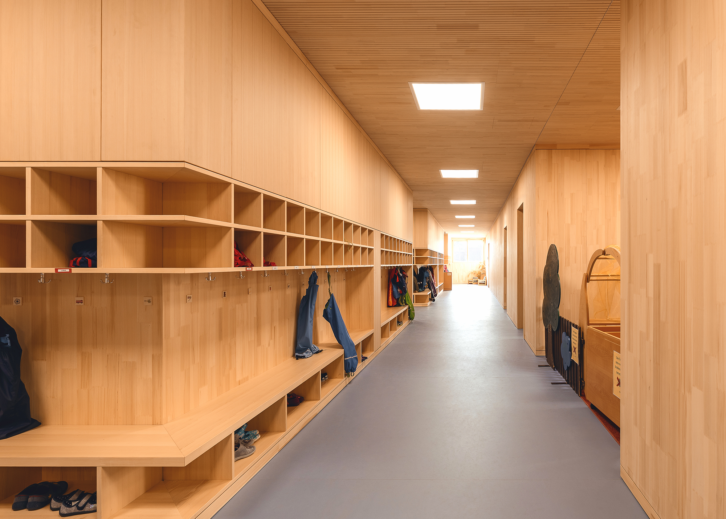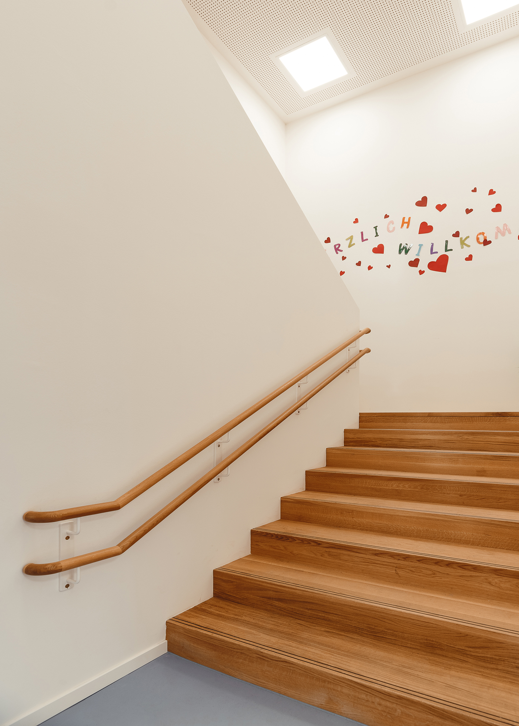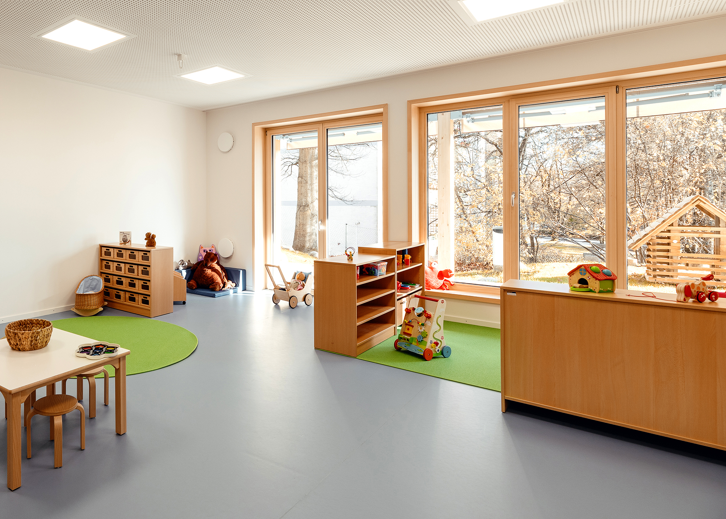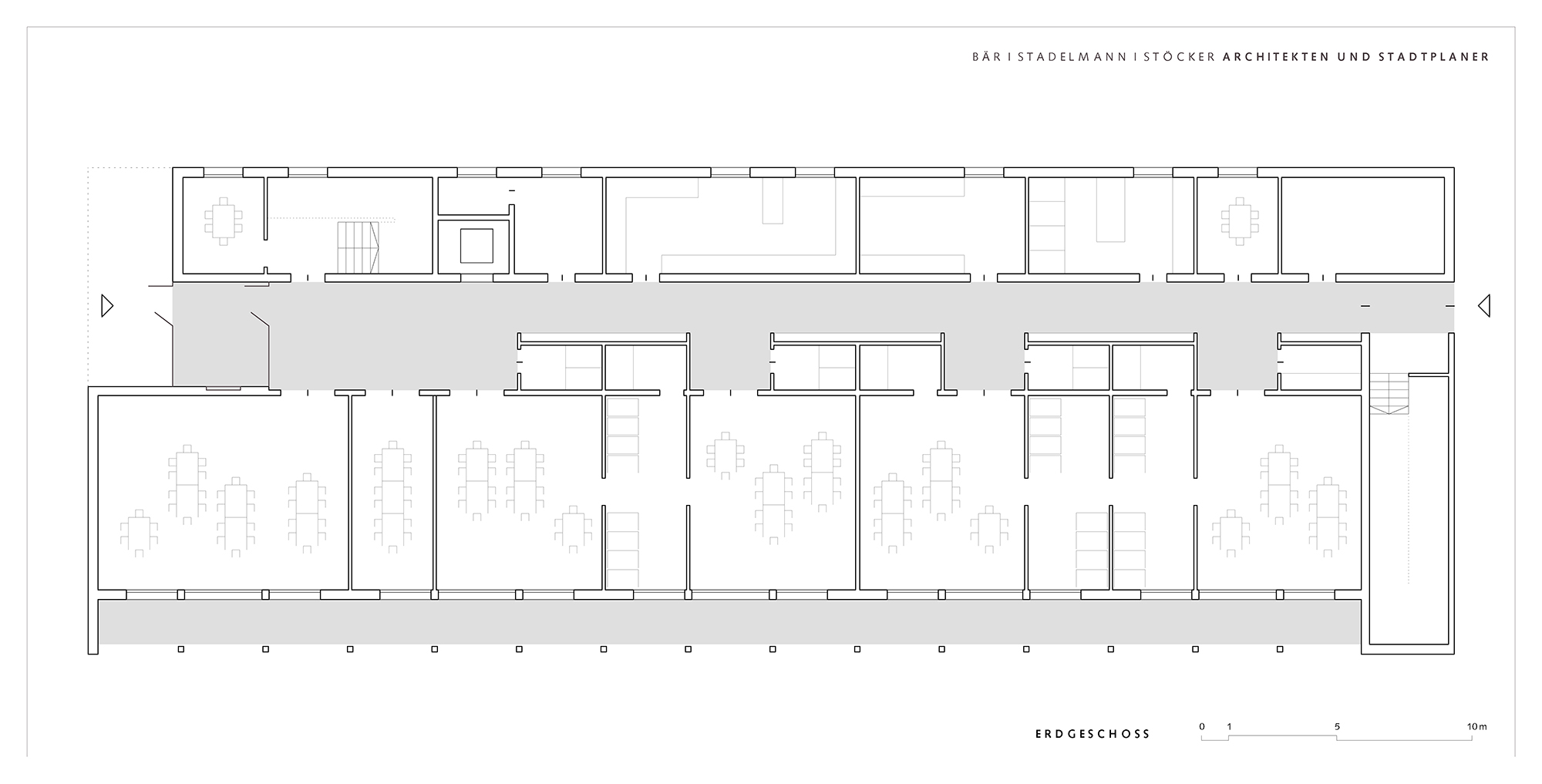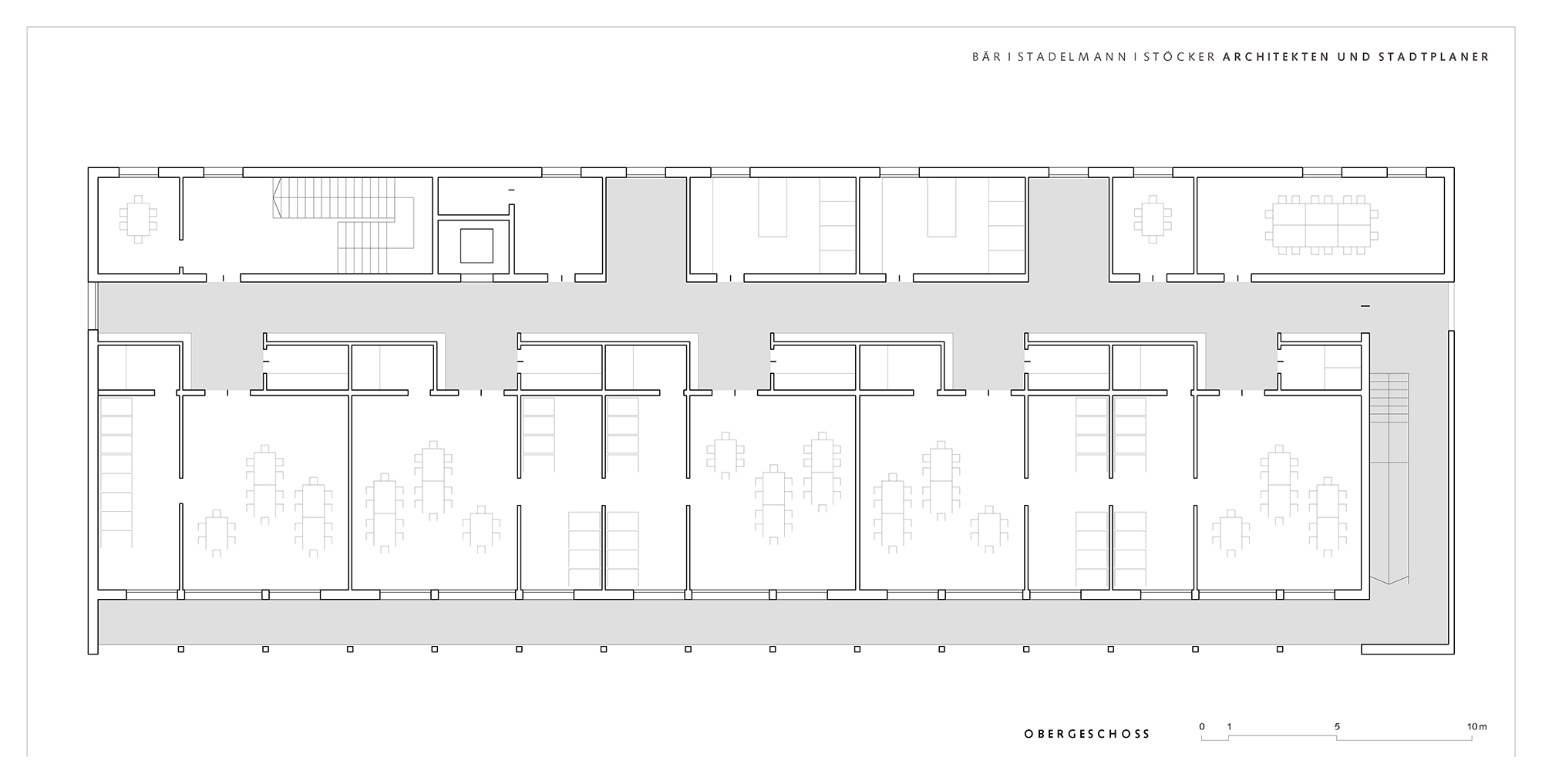Sheltered environment: Kindergarten by Bär Stadelmann Stöcker in Freising

Foto: Felix Meyer
The new children's centre designed by Bär Stadelmann Stöcker Architects for a site in the north of the Bavarian town comes as a compact, slab-type wooden structure with the longitudinal facades facing north and south. Timber studs and largely prefabricated solid wood walls form the basis of the structural system, determining the look of the day centre. On all sides the elevations are clad in elements in pressure-impregnated silver fir, rounded off with blue accentuation and large wooden windows. Sheltered outdoor areas to the south are provided in the form of a first-floor balcony and a covered terrace at ground level.
The building is accessed at its short sides. The entrance from the west leads into a collective hallway that is used as a waiting area and likewise also serves as a multi-purpose space for events. Bär Stadelmann Stöcker Architects have divided the new building along horizontal lines with a central corridor following on from the entrance hallway. The result is a programmatic separation of the ground floor into a northern half given over to offices, building services rooms, kitchens, storerooms and sanitary facilities, and a southern half made up of group rooms.
The interior is also organised by the architects into a crèche made up of three groups on the ground floor, and a kindergarten with five units on the first floor, where the corridor additionally forms a shared play area. Like the exterior elevations, the interior is completely executed in wood. Fitted niches act as cloakroom sections, and like the nap areas and exits to the outside are oriented to each group room.
In choosing the materials for the interior, Bär Stadelmann Stöcker Architects consciously opted for the sustainable raw material of timber. Complemented by blue colours and robust linoleum flooring, the choice of warm silver fir makes the day care centre a pleasant and protective, children-friendly environment.
