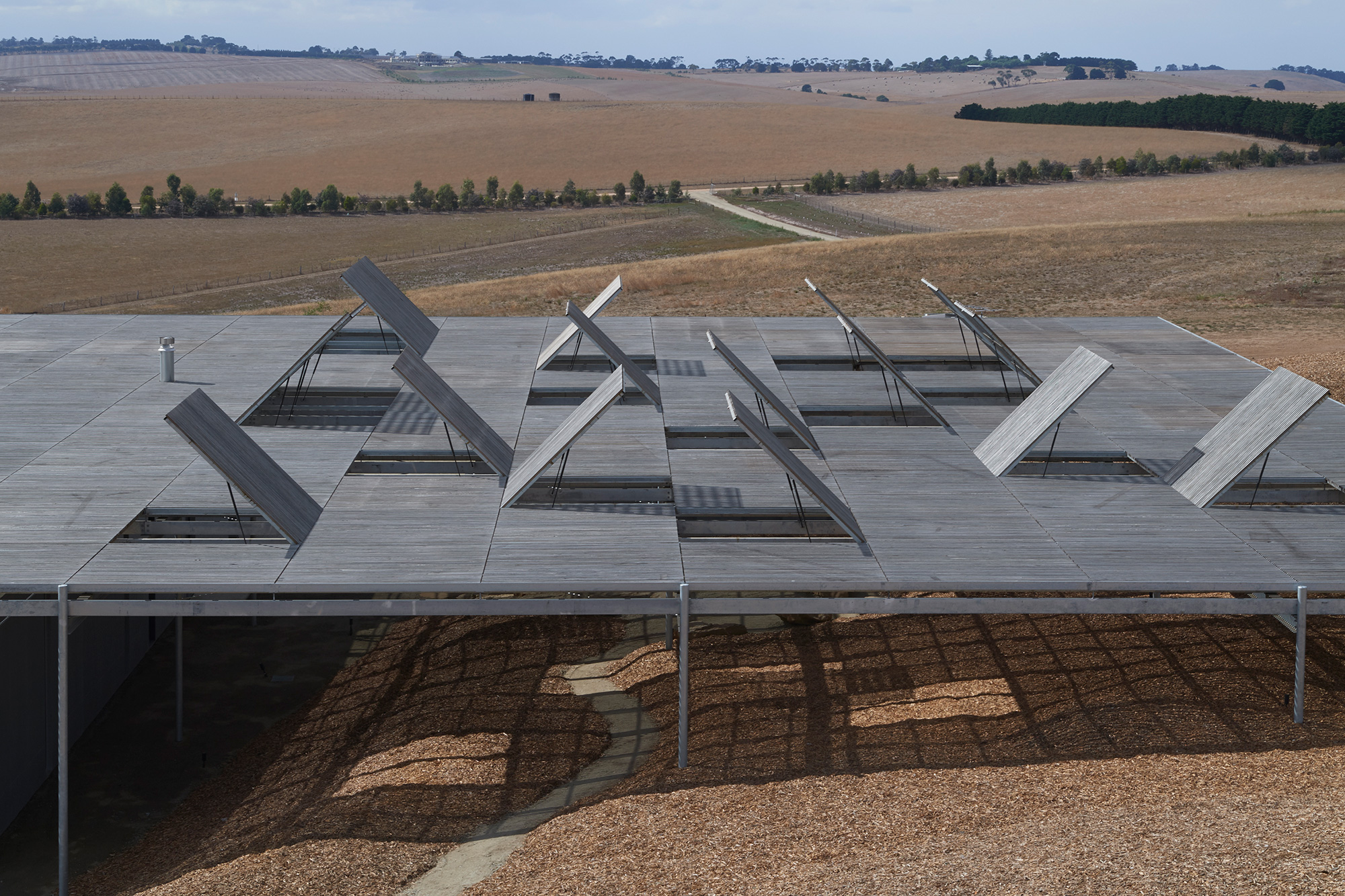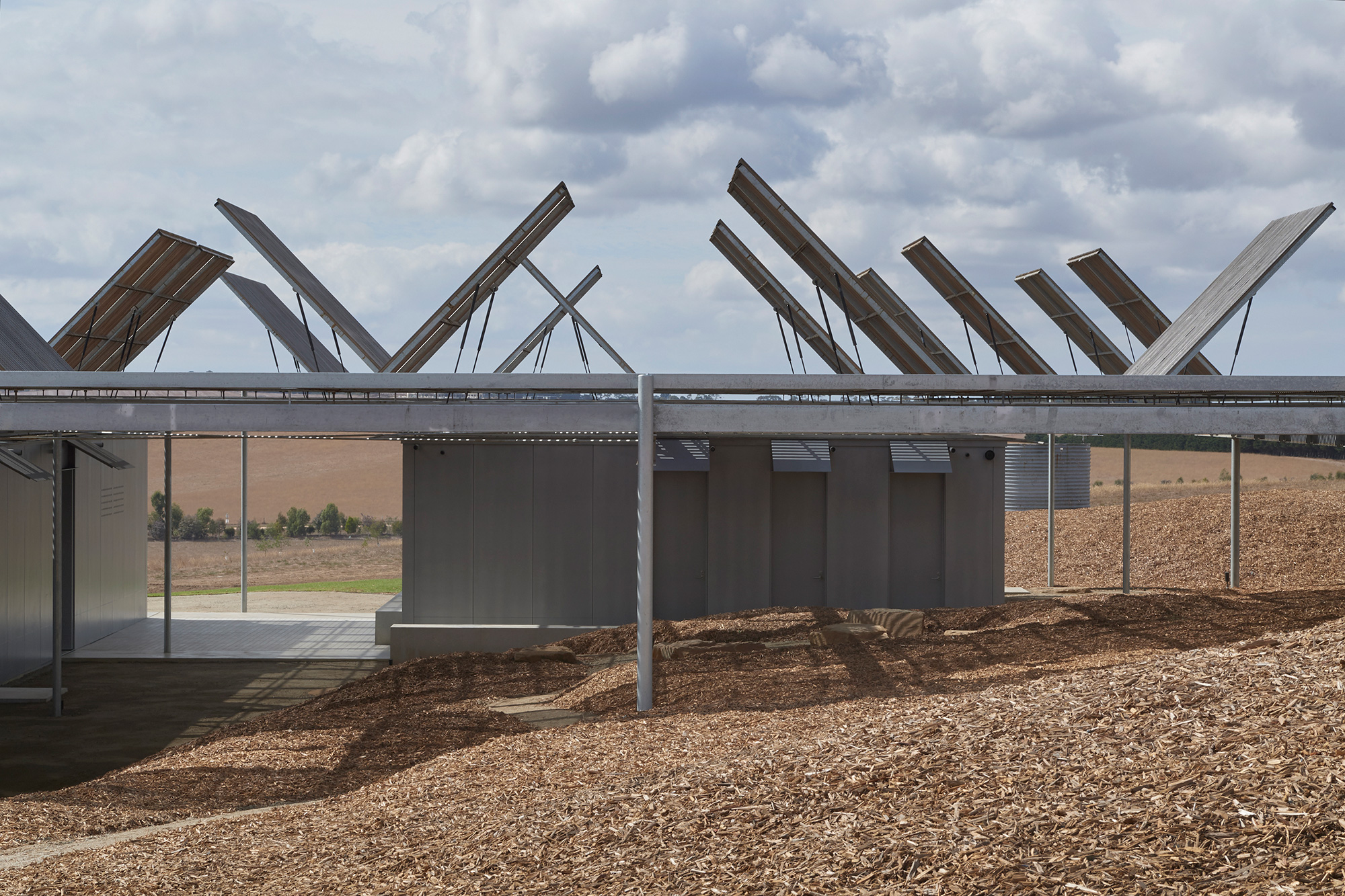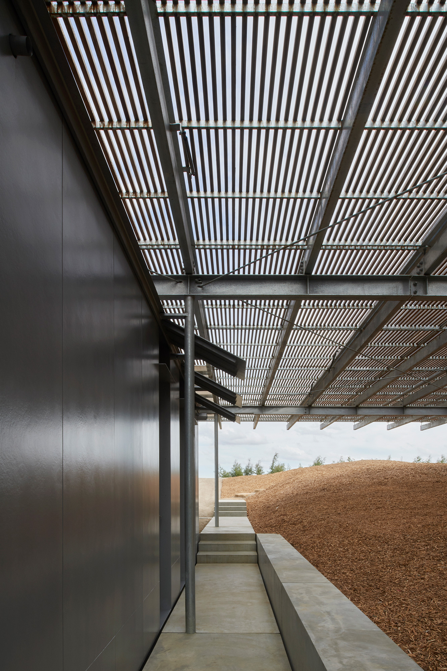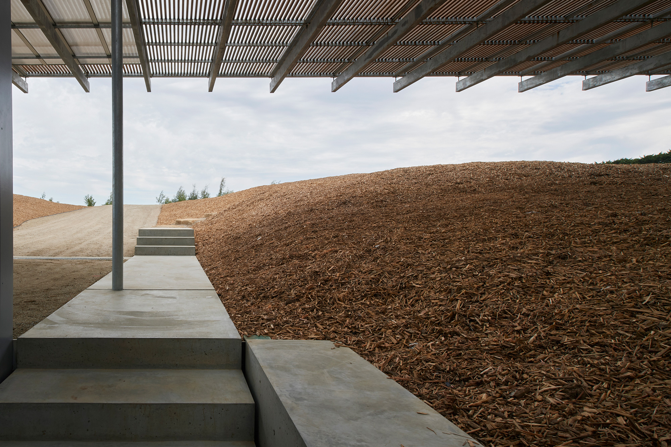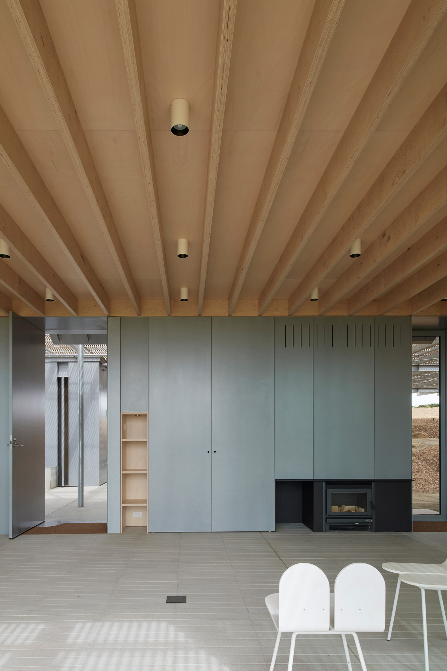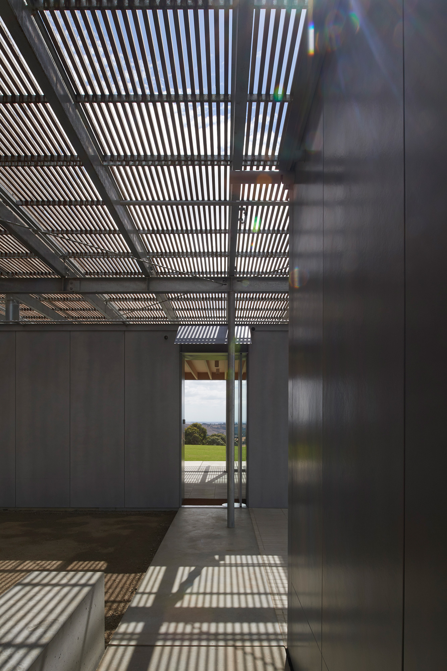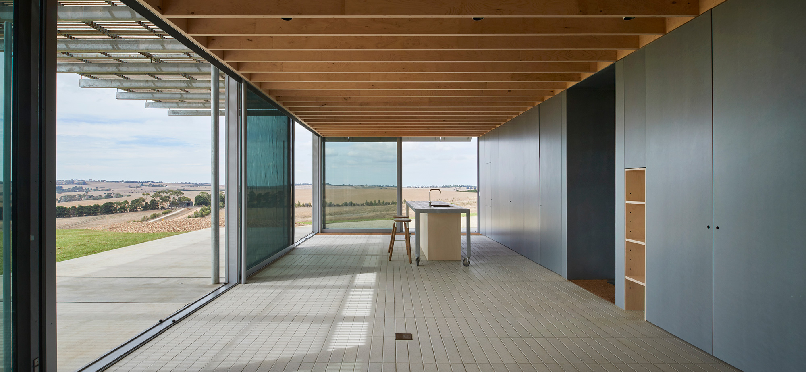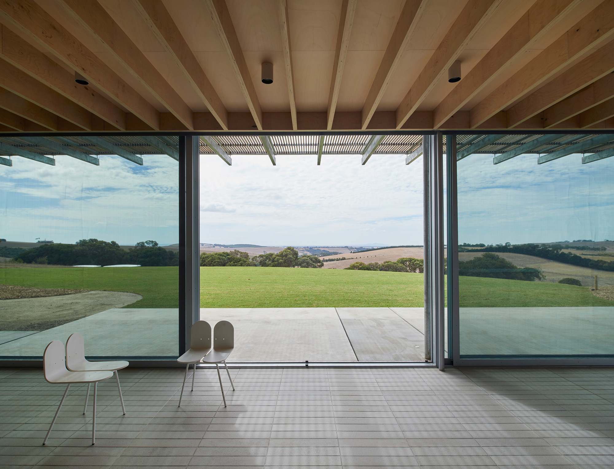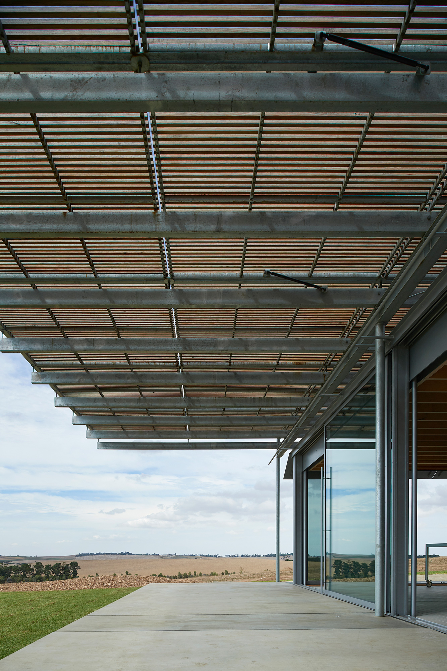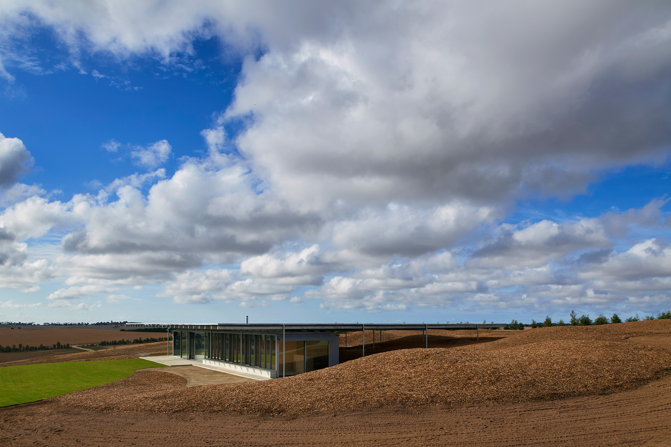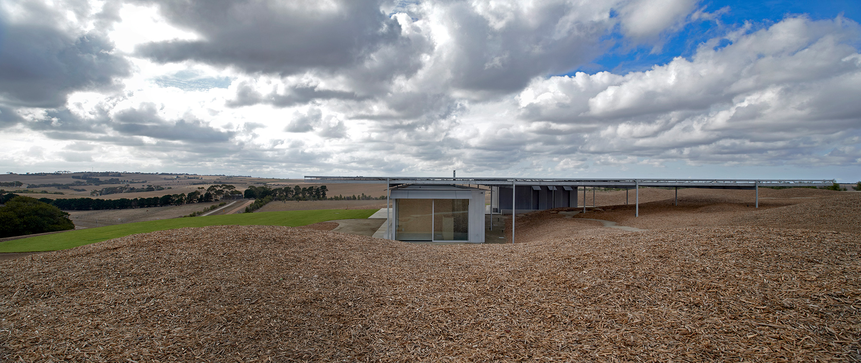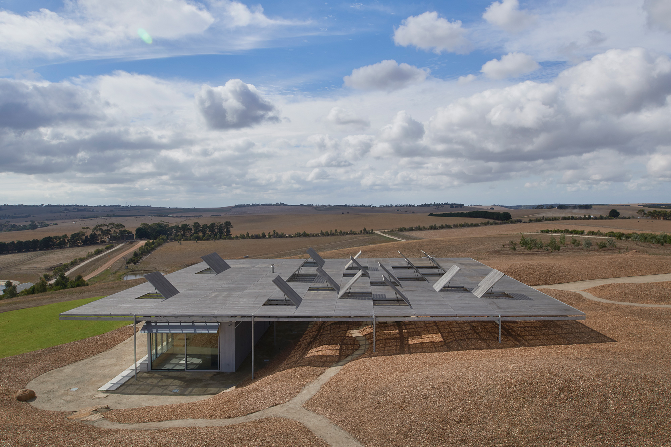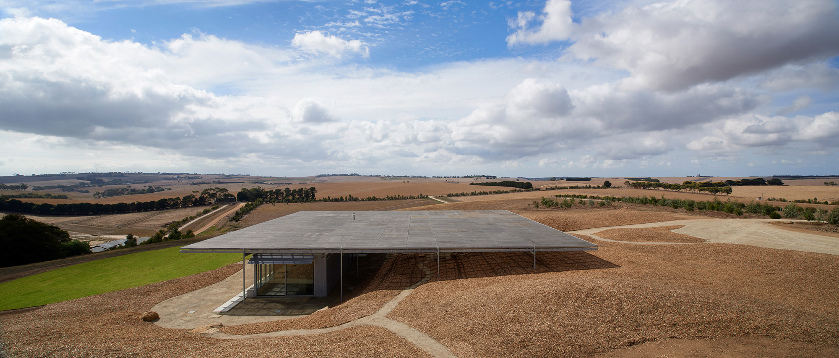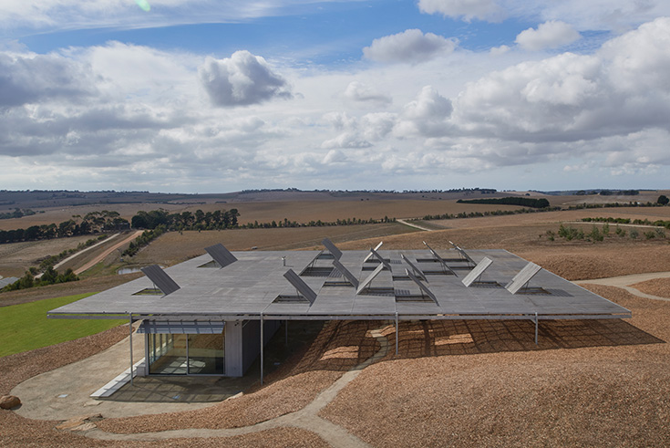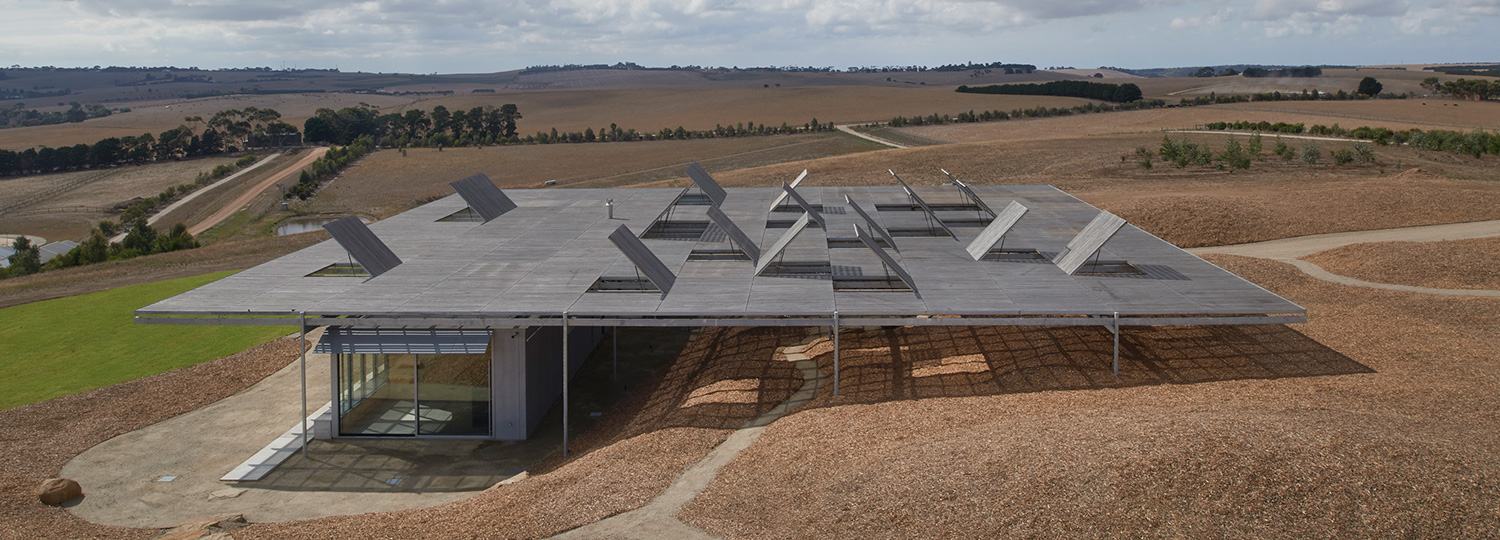Shielded and shaded: Single-Family House near Melbourne

Photo: Earl Carter
Thanks to the 36 × 39 m pergola – made up of 156 elements 3 × 3 m in size and consisting of steel framing in which slats of local eucalyptus were inserted – not only the structure, but also many outdoor areas enjoy shade. Some 20 modules were designed as hatches and are bedded on gas-pressure struts. They can be opened partially by hand to the north and south, thus breaking the southern wind that descends from the slope and giving rise to a fascinating play of sunlight when it falls into the interior.
On the valley side, the house is fully glazed, whereas the walls facing the slope consist of insulated timber frames with cement-fibre panels. The ceiling of laminated timber trusses consists of native pinewood and is covered with trapezoidal-section metal sheeting. The cool simplicity of the exterior is reflected internally. The concrete paving tiles to the terrace as well as the grey-painted cement-fibreboard panels to the room-height inbuilt cupboards are continued here. Plywood surfaces to the kitchen block and the exposed timber soffit ensure a warm contrast to this.
