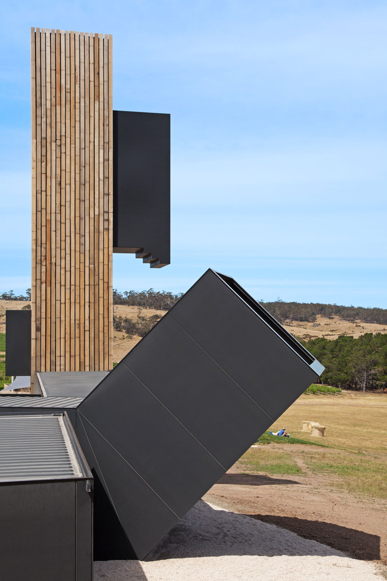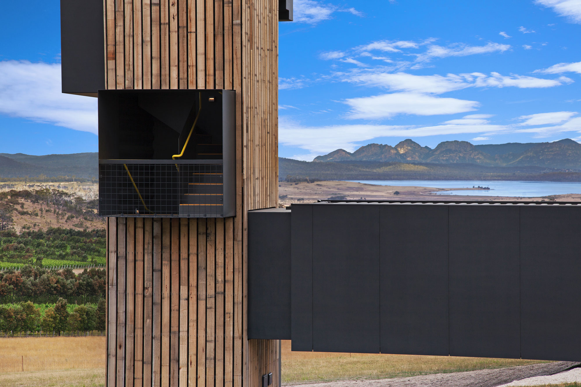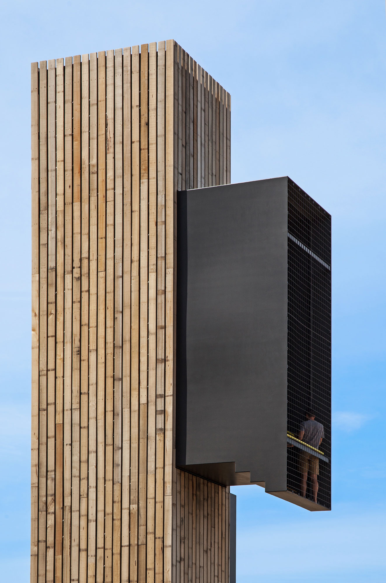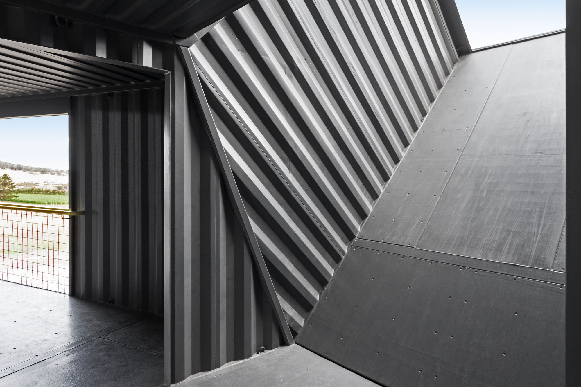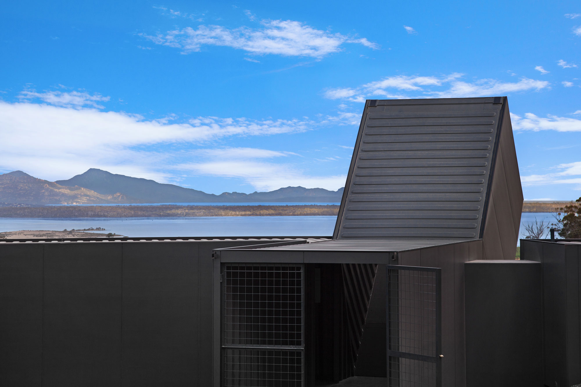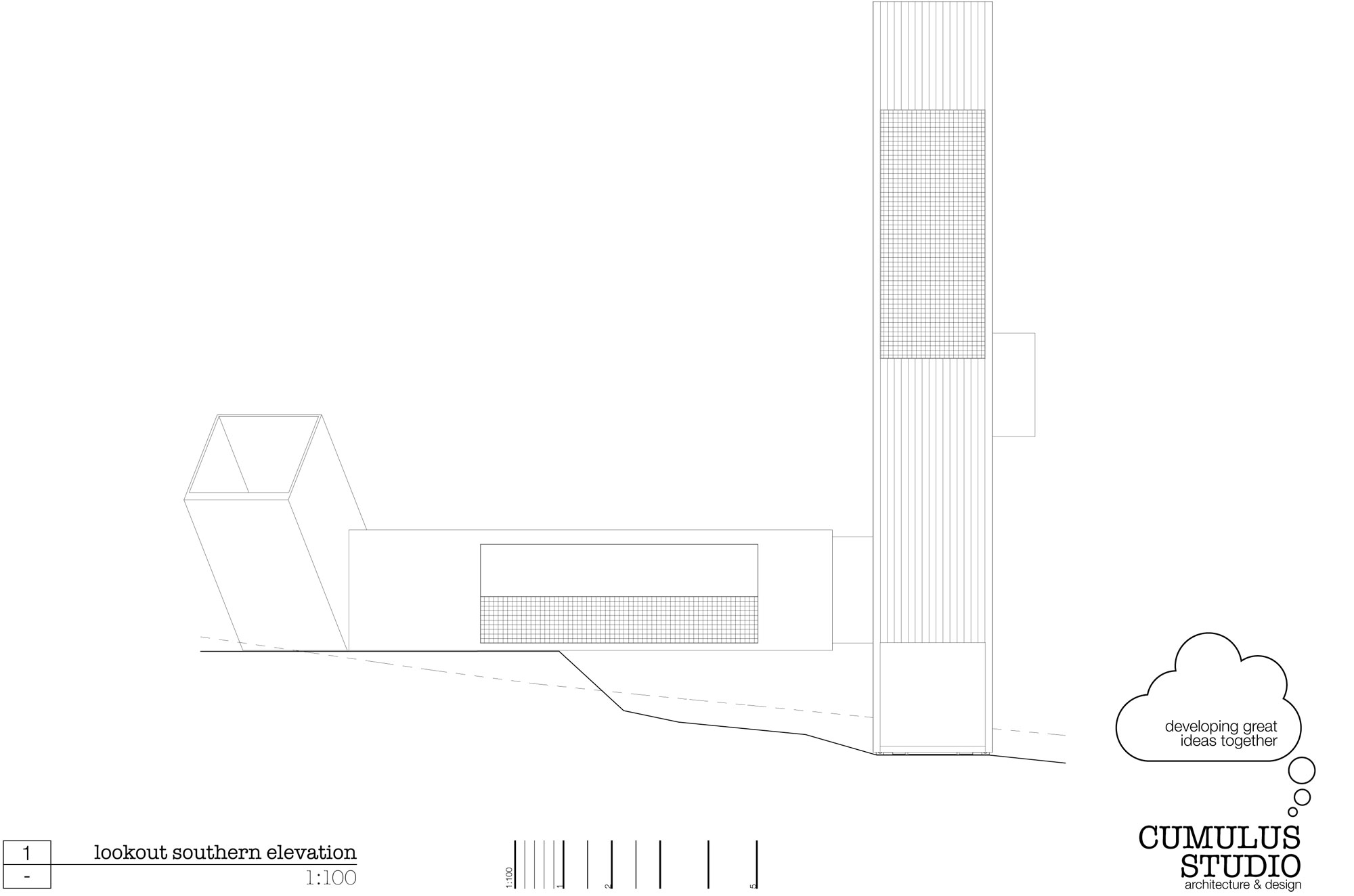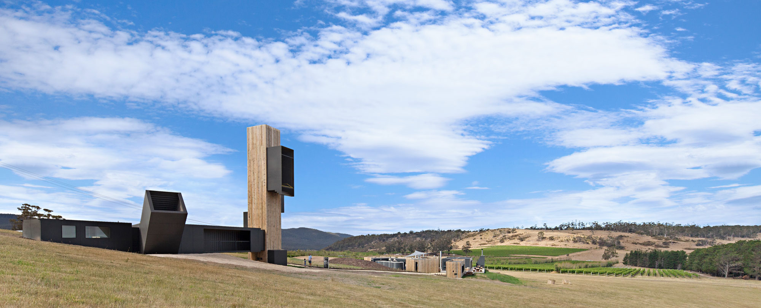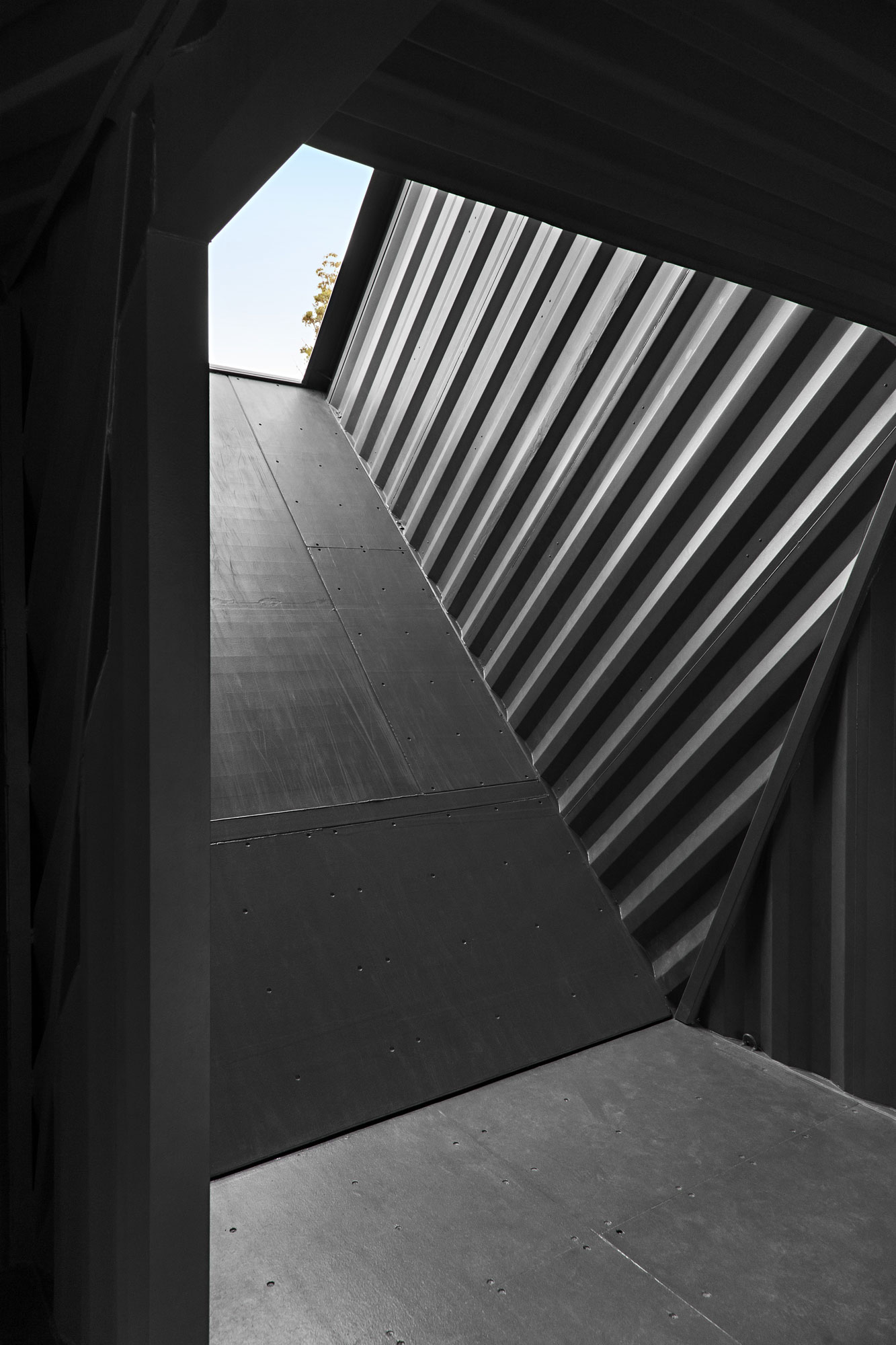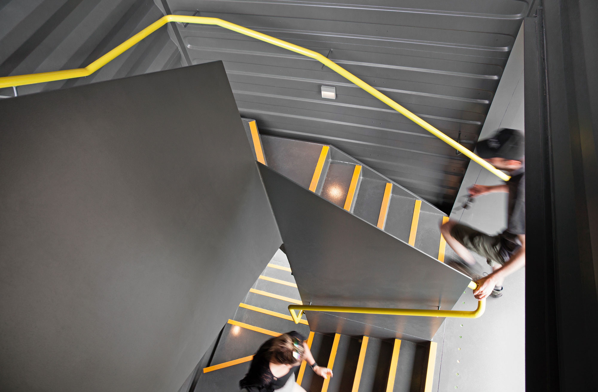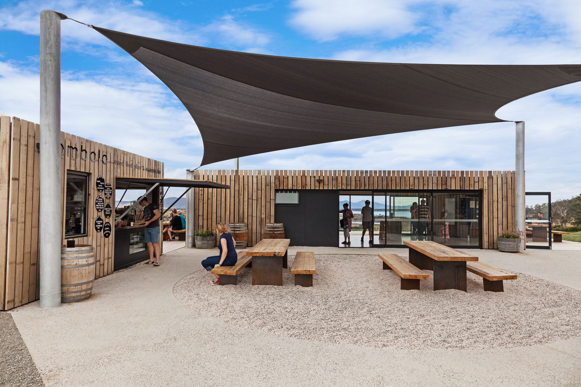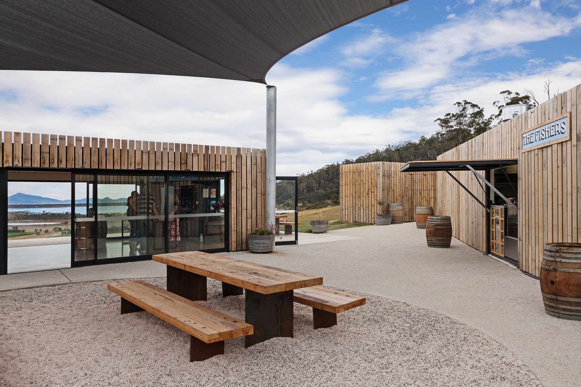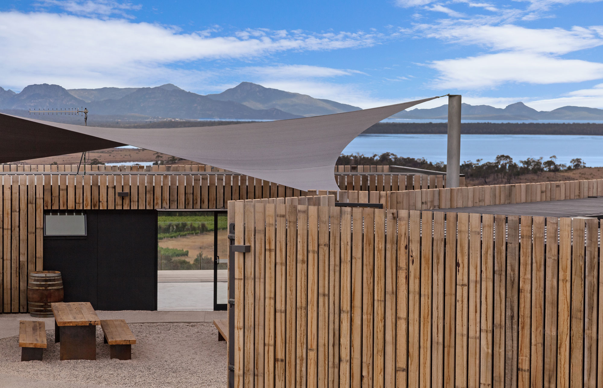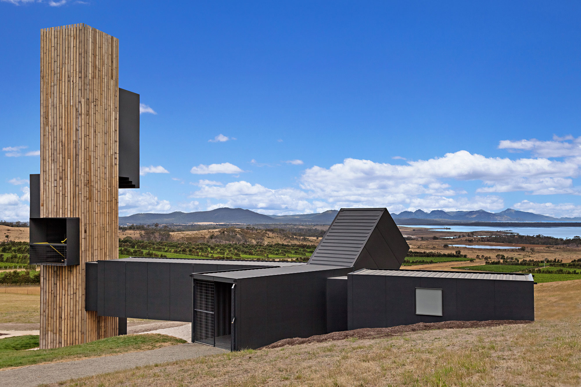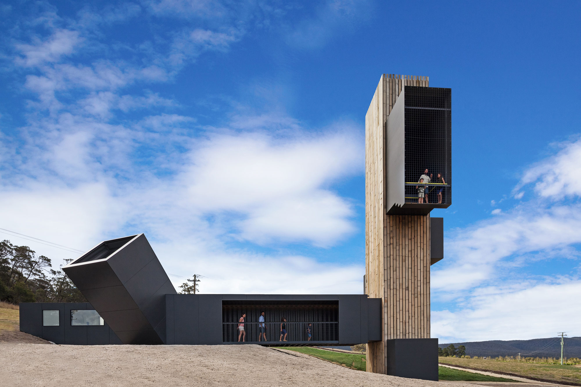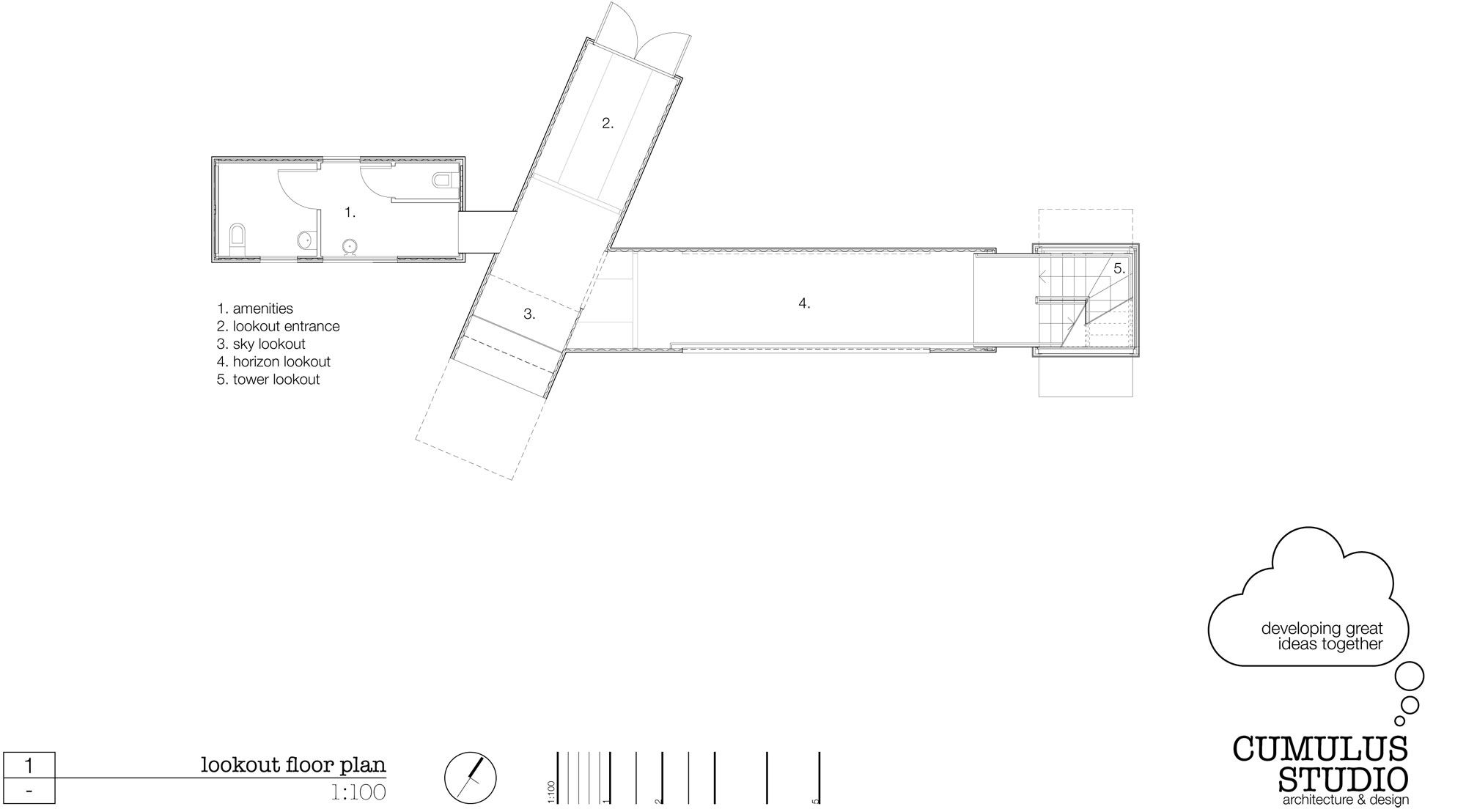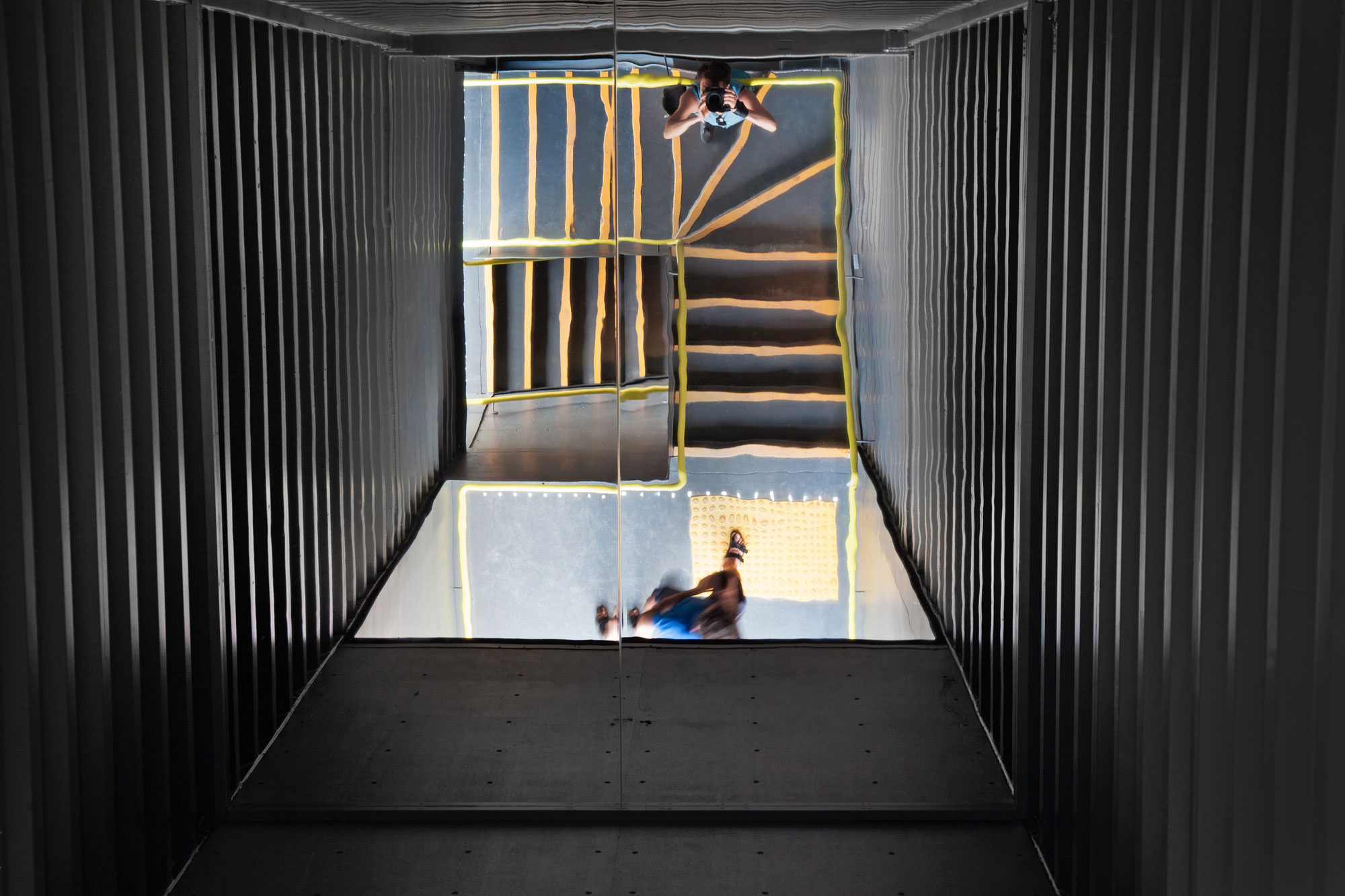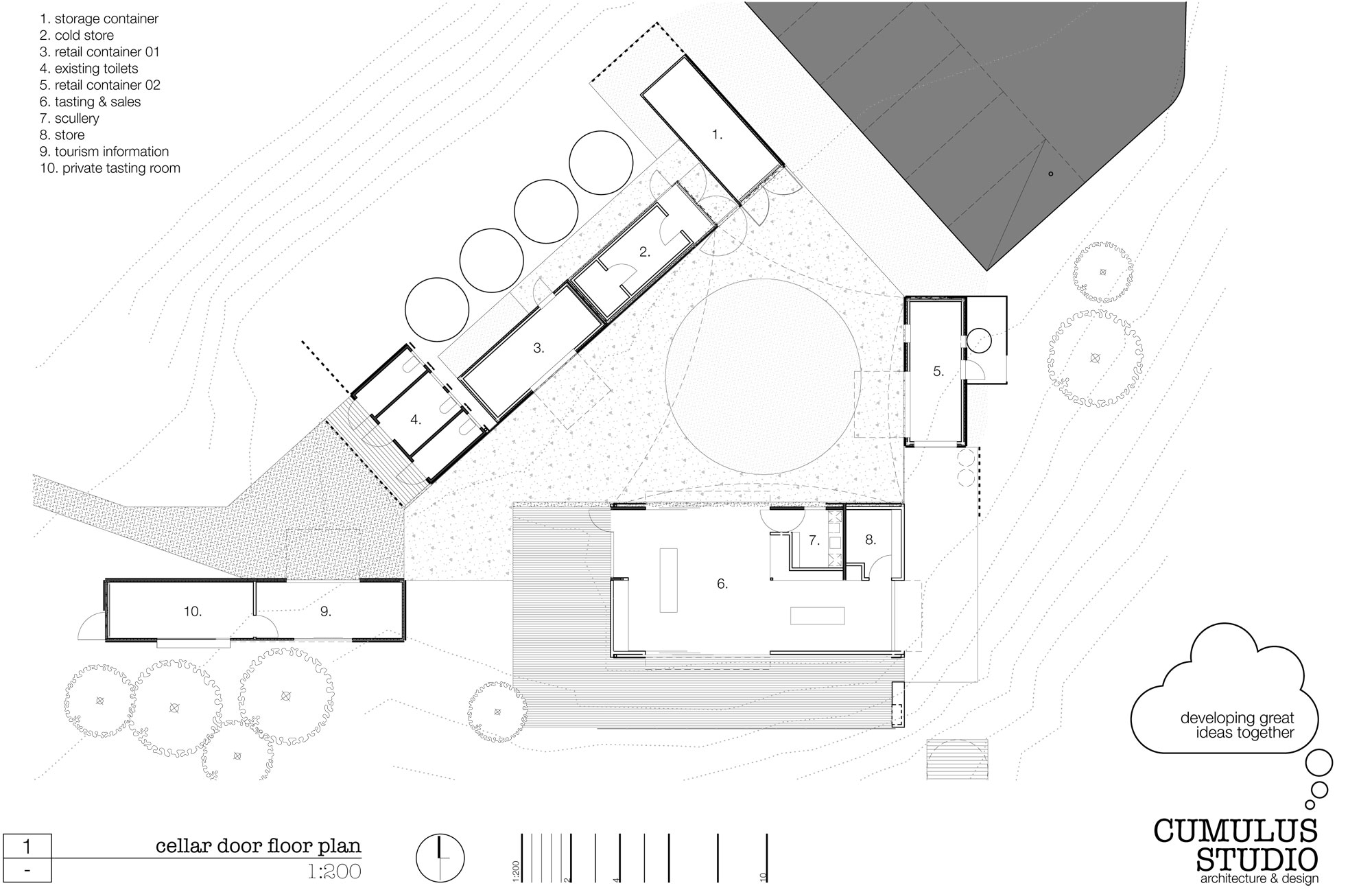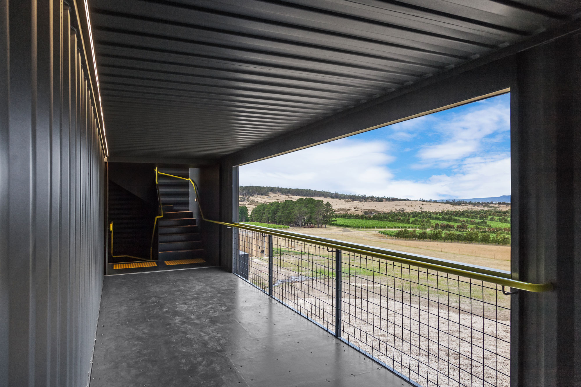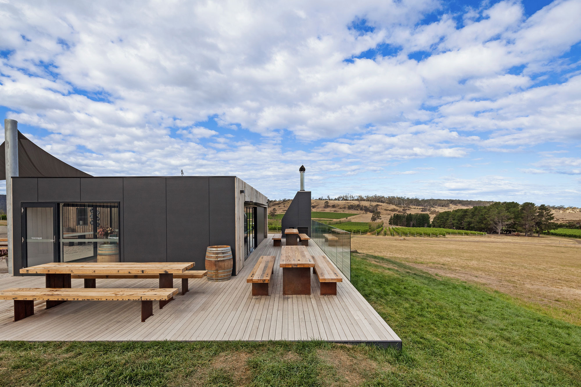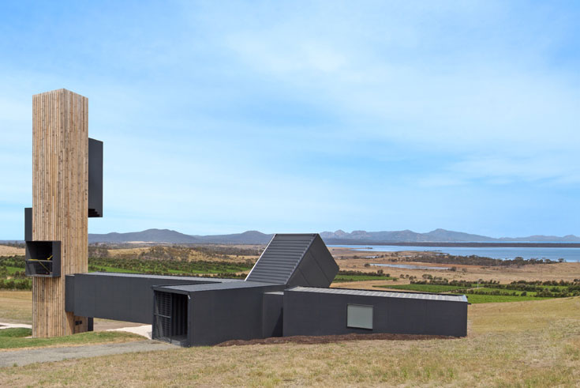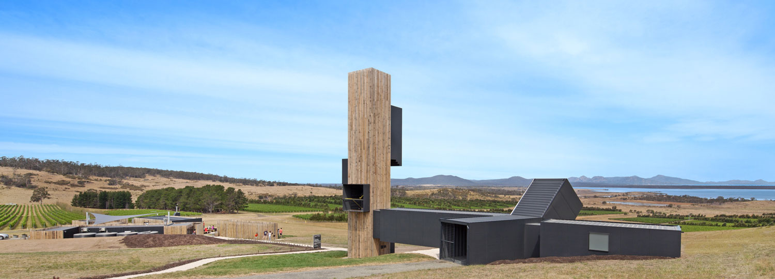Shipping Containers Reworked: A Winery Becomes an Attraction
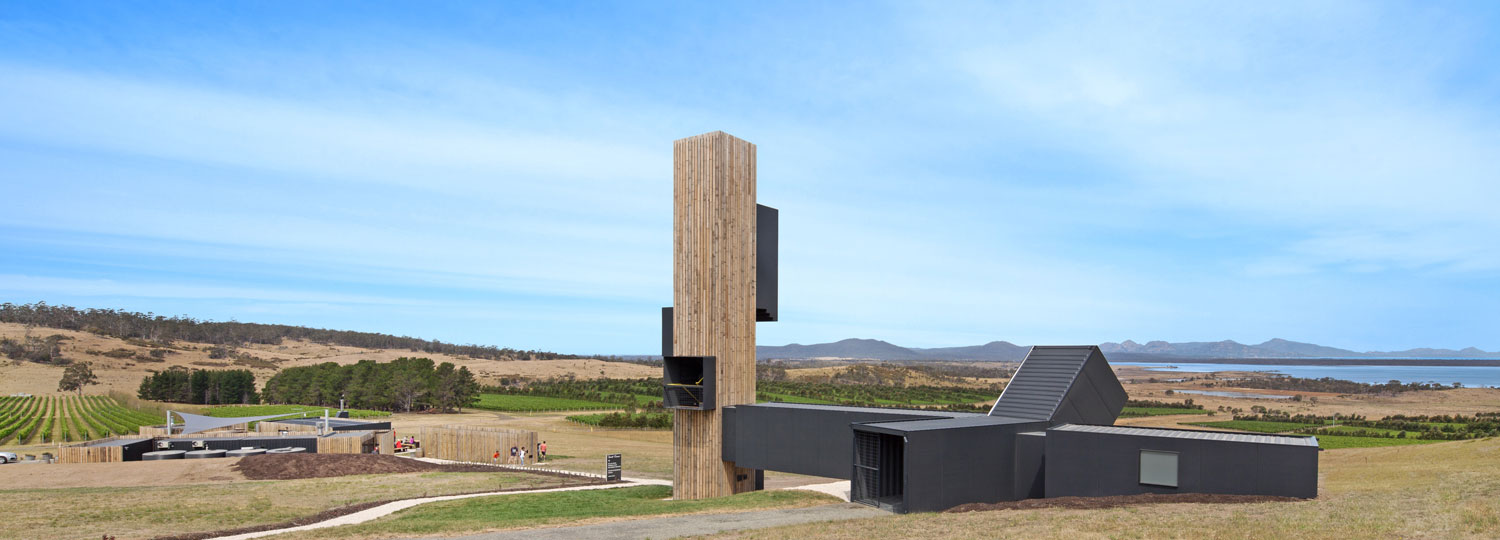
Photo: Tanja Milbourne
For many years, only a collapsible building housed the door down to the cellar. A new solution was called for. The spectacular structure serves simultaneously as tourist attraction and a place to taste local wines. The entrance to the cellar, tasting areas, a shop and tourist information centre surround the inner courtyard, which is used for various events. Sheltered by a large sunshade, the yard also serves as a retreat, inviting visitors to sit and relax.
The lookout point is off to the side. Three nesting structures – two recumbent and a tower – form this building. Selected, framed views enable visitors to discover the landscape: the sky, the horizon and the bay at the foot of the vineyard. The tower is topped with an open terrace. Visitors can become acquainted with the wine by means of both culinary and visual impressions.
Altogether, ten shipping containers were reused for the building: five for the lookout and five for the spaces around the courtyard. The remaining supporting structure is also made of steel. This choice of materials offered the advantage of prefabrication. Thanks to their modular size, containers are easy to transport; their stability means they can be used in many ways. Often, the architects have used only parts of a container, or put two sawn-off containers together, as with the lookout tower. Once the containers had been adapted to their new functions, they were quickly assembled on site. This shortened the time that the winery had to close. Inside the lookout tower, a prefab stairway of steel plates winds its way up. This stairway breaks through the wood-clad building shell at every landing, creating angles of view in various directions. Moreover, the supporting material can be seen on the outside. The wooden cladding calls to mind a traditional farmyard, which is echoed in the loose arrangement of the buildings. The individual bodies are similar to a rural settlement in their aesthetics, but each could stand on its own as well. The architecture of the Devil’s Corner winery plays with the contrast of natural materials and the supporting structure, whose industrial origins shine through.
more Information:
Team: Peter Walker, Liz Walsh, Andrew Geeves, Fiona McMullen, Todd Henderson
Structure planning: Aldanmark
Time of construction: August - December 2015
Building area: 572 m²
Structure planning: Aldanmark
Time of construction: August - December 2015
Building area: 572 m²
