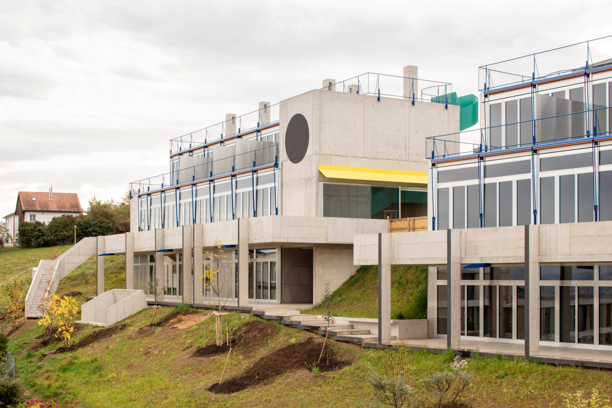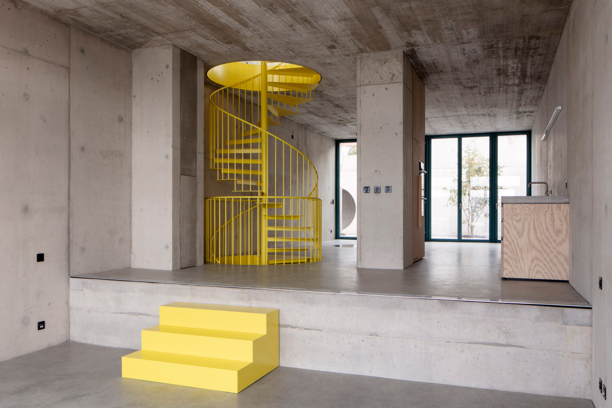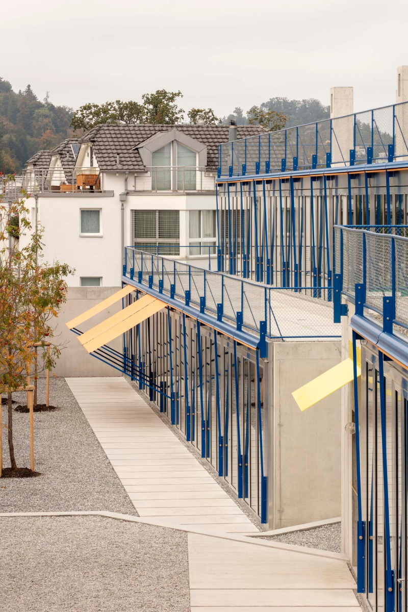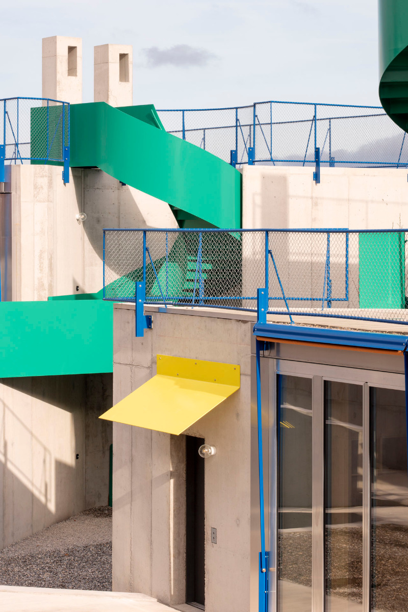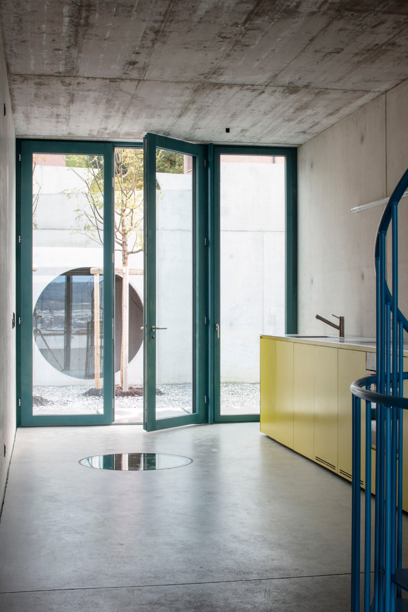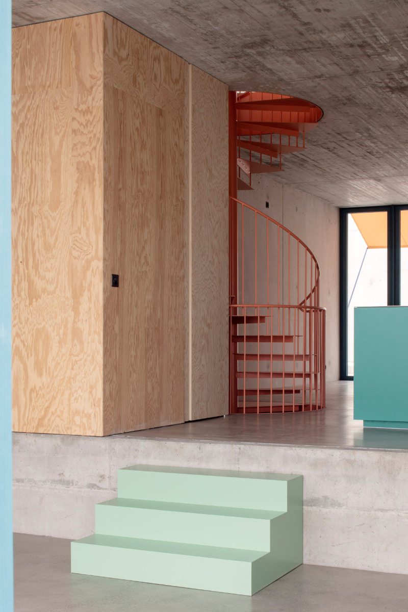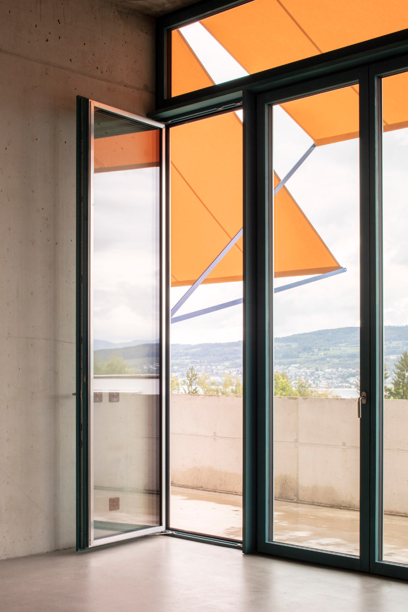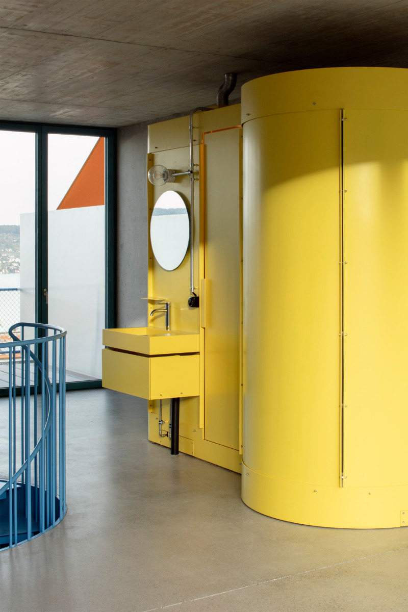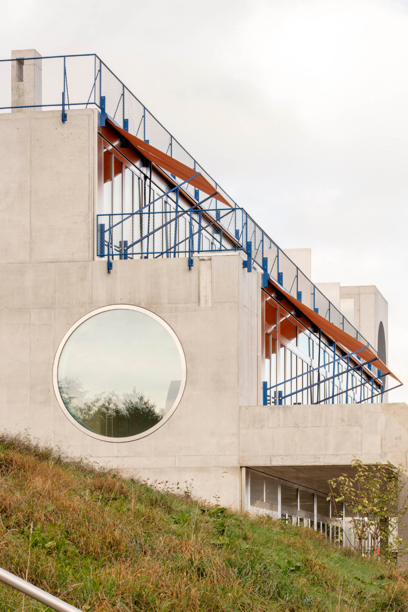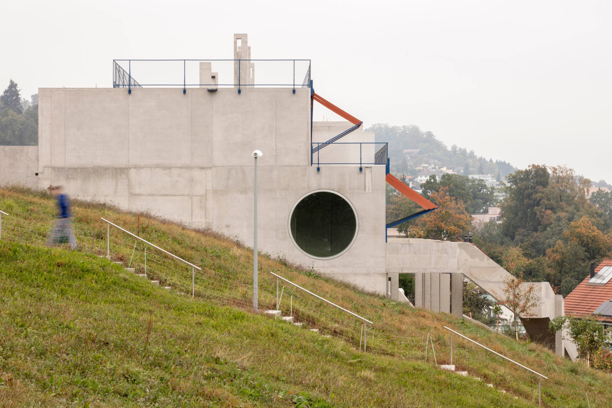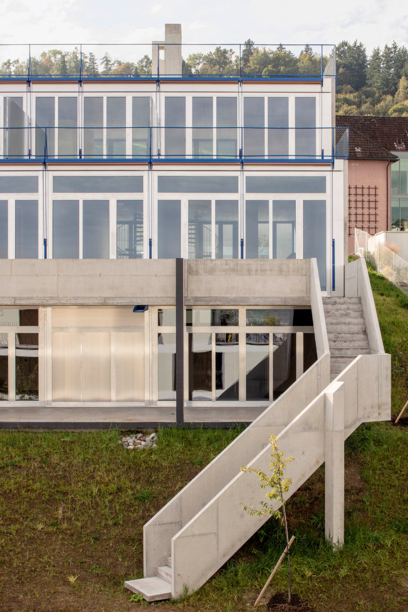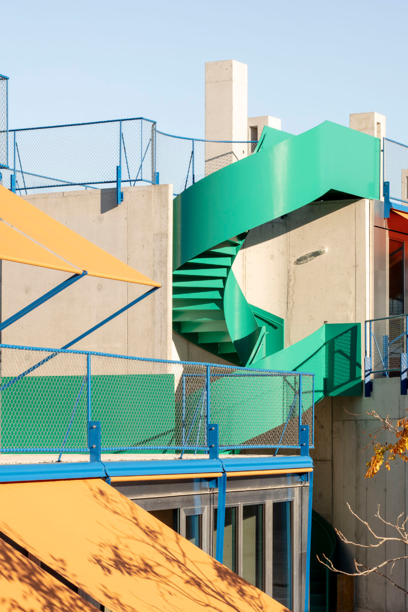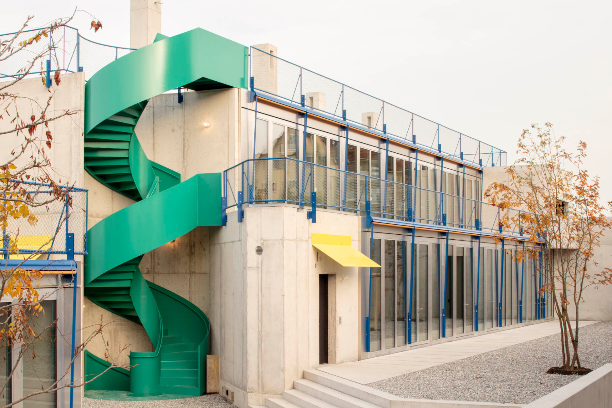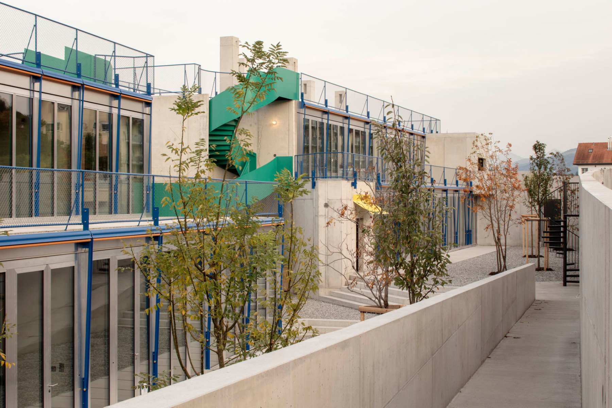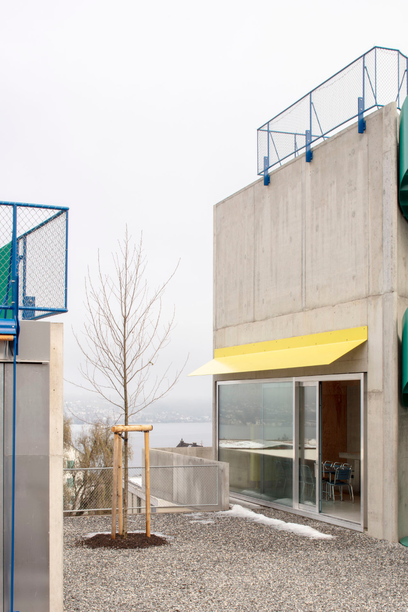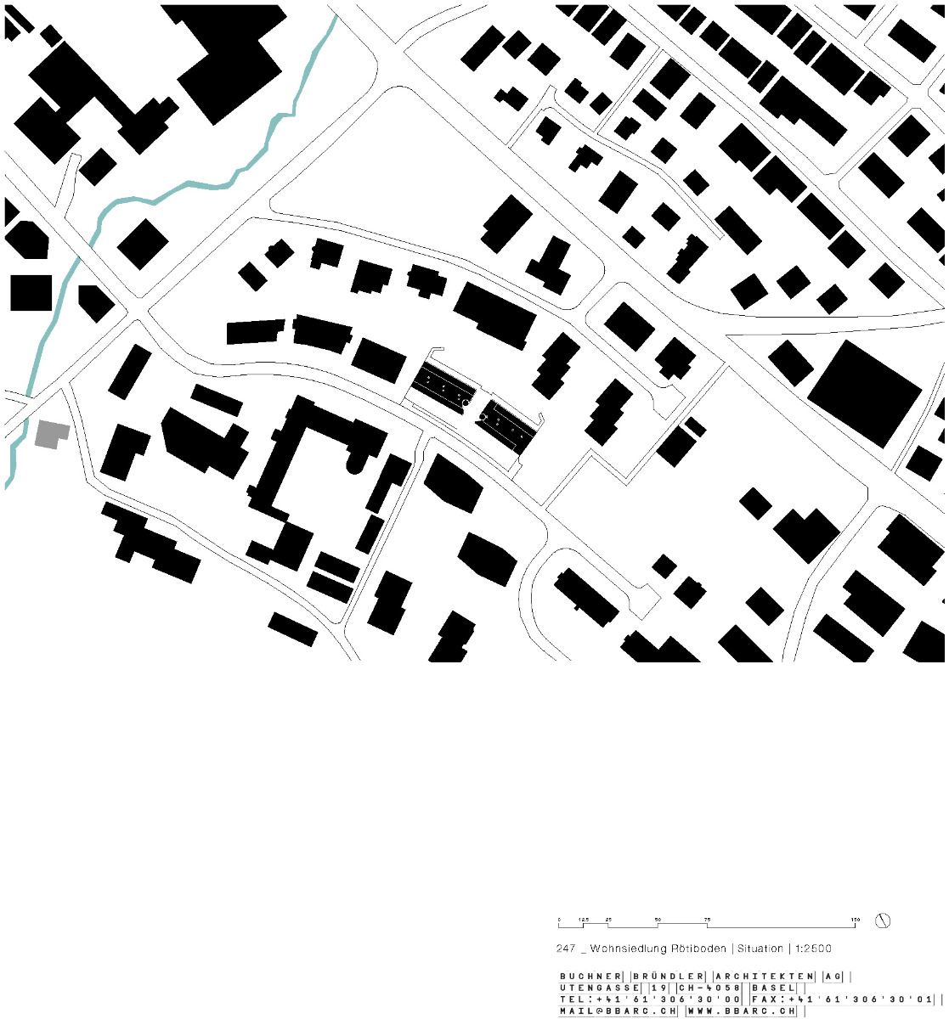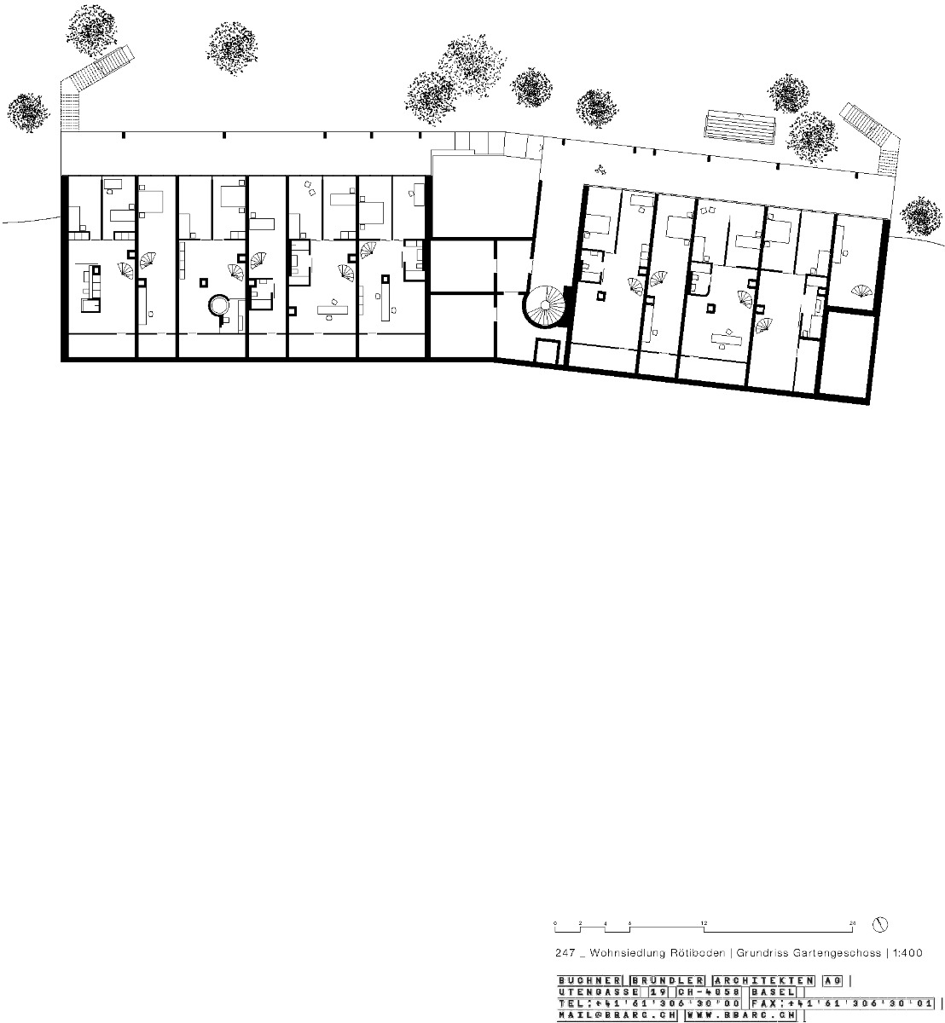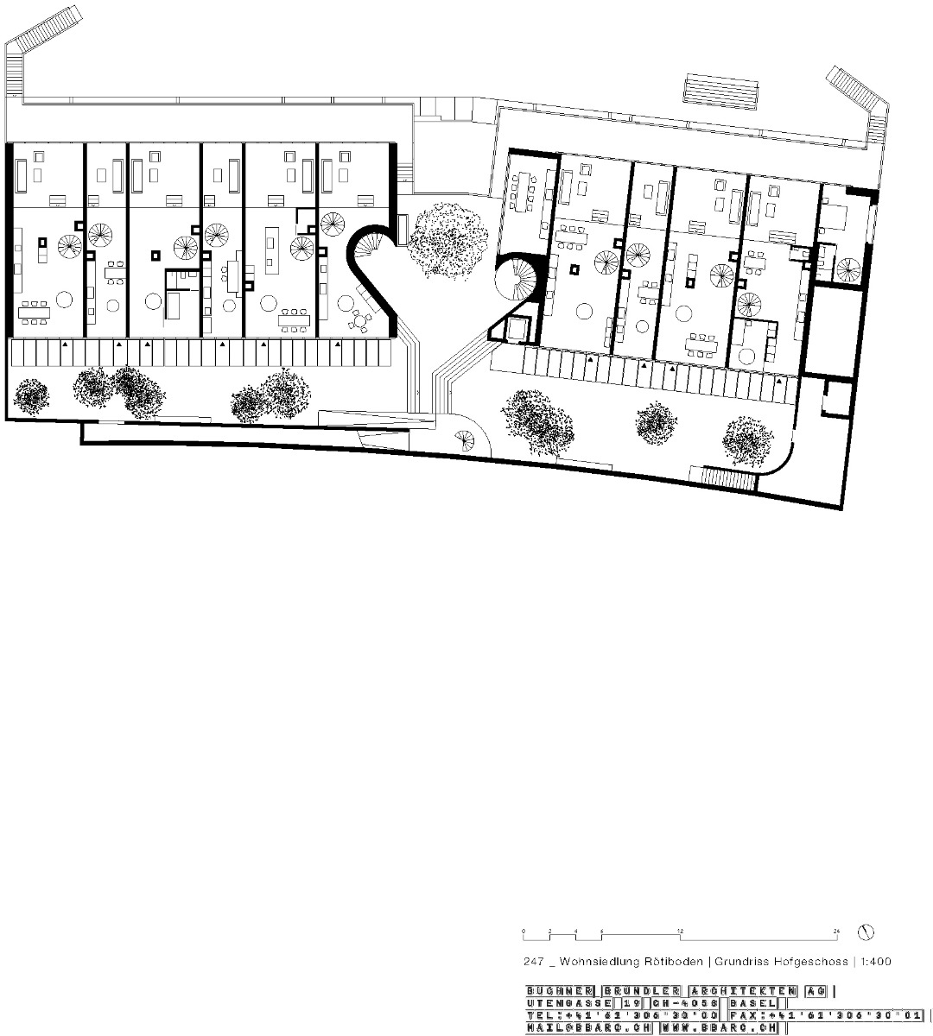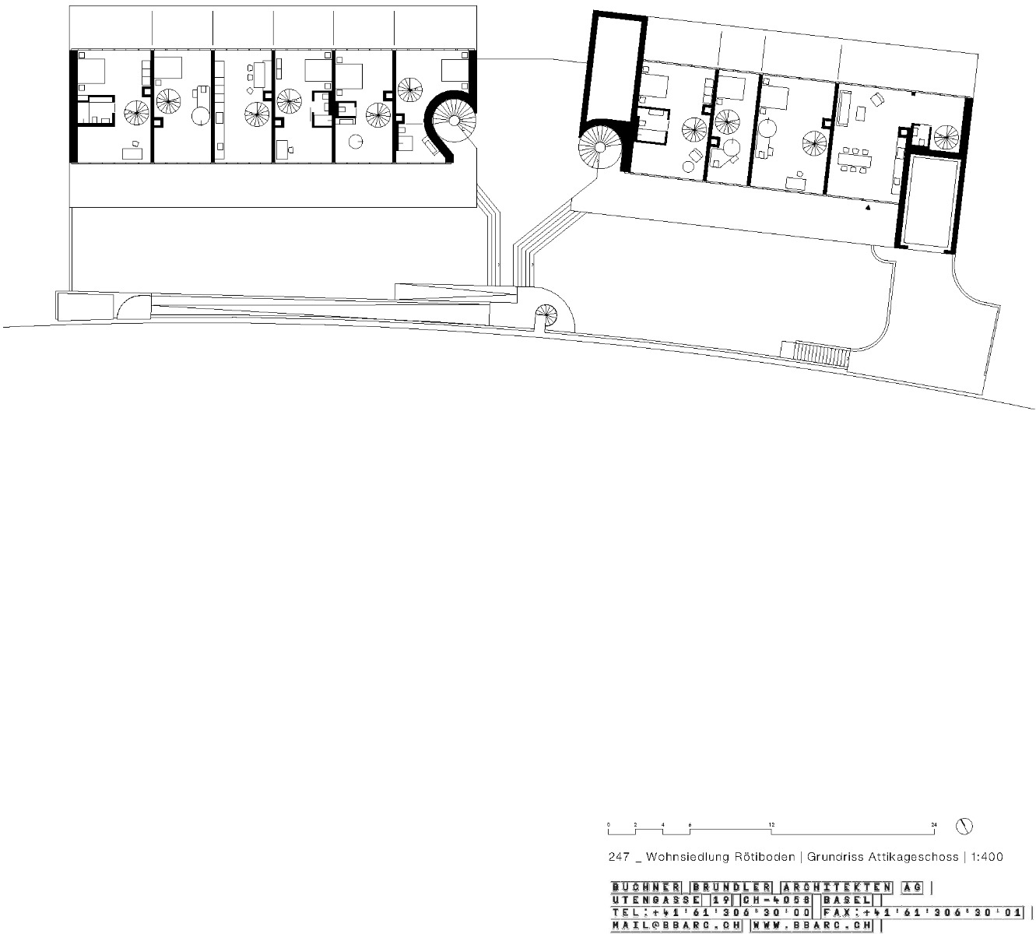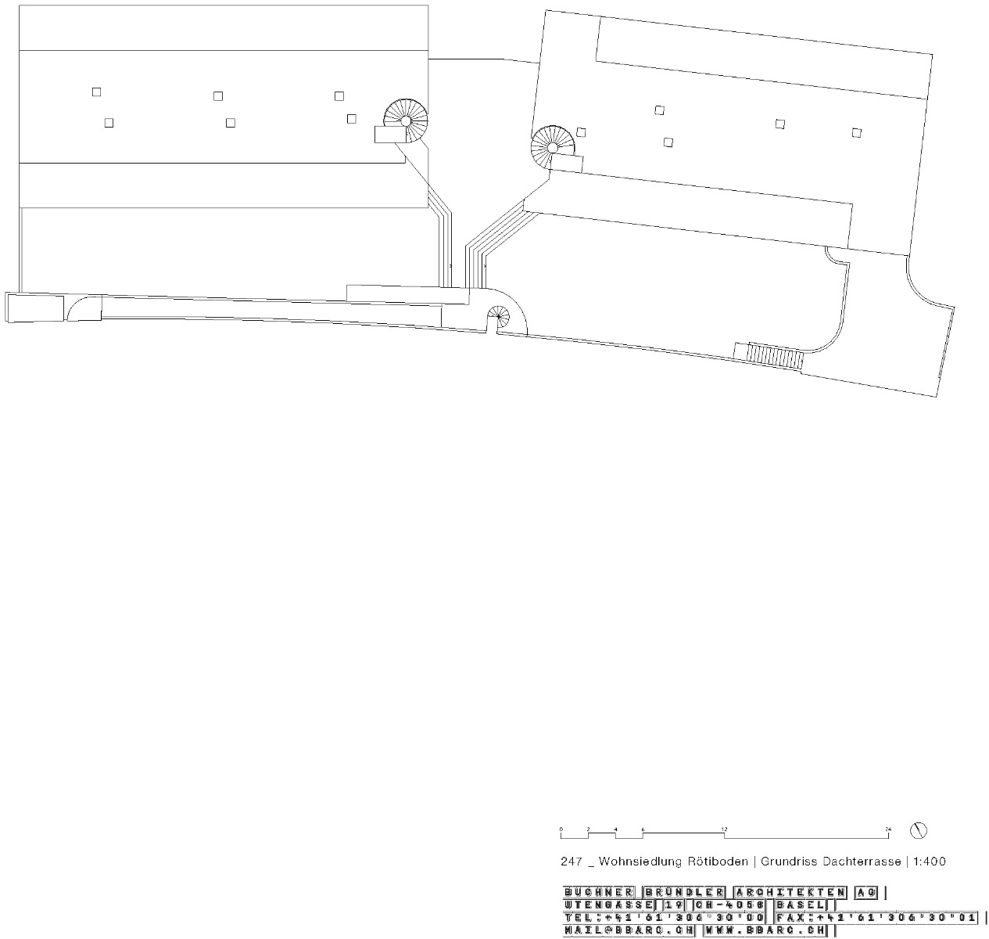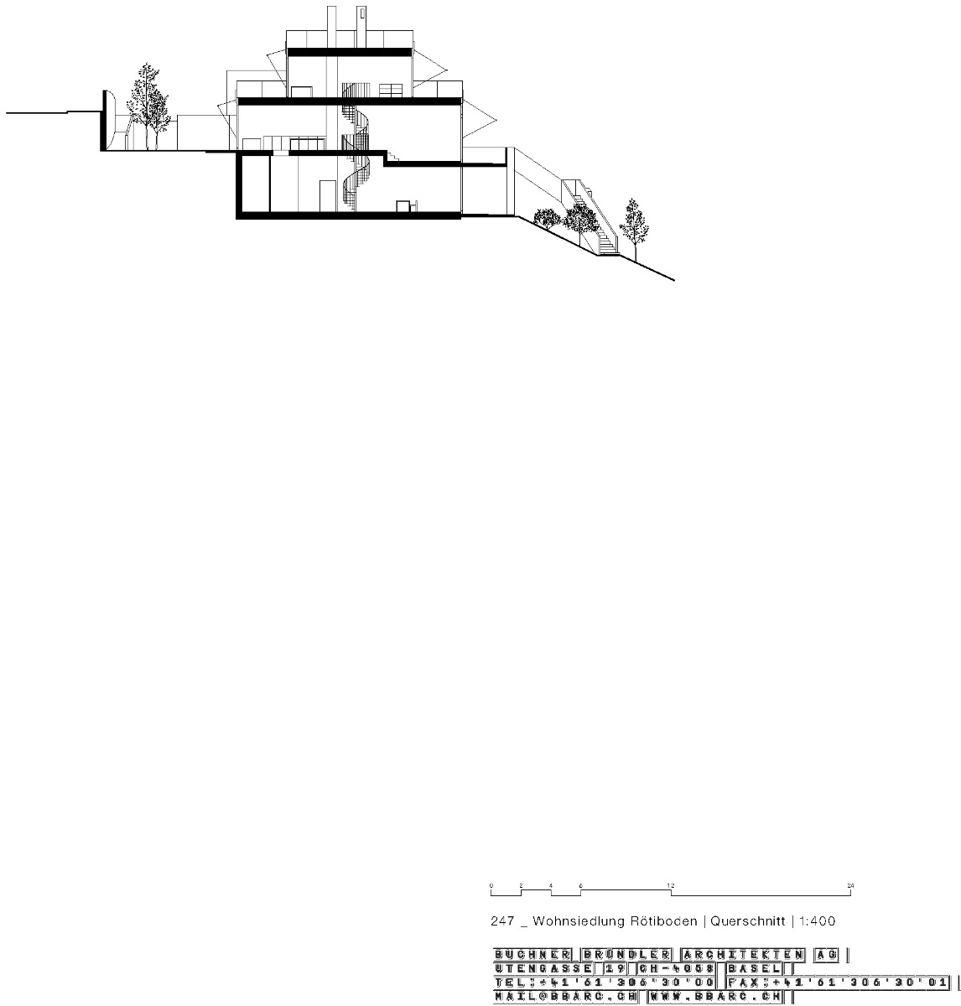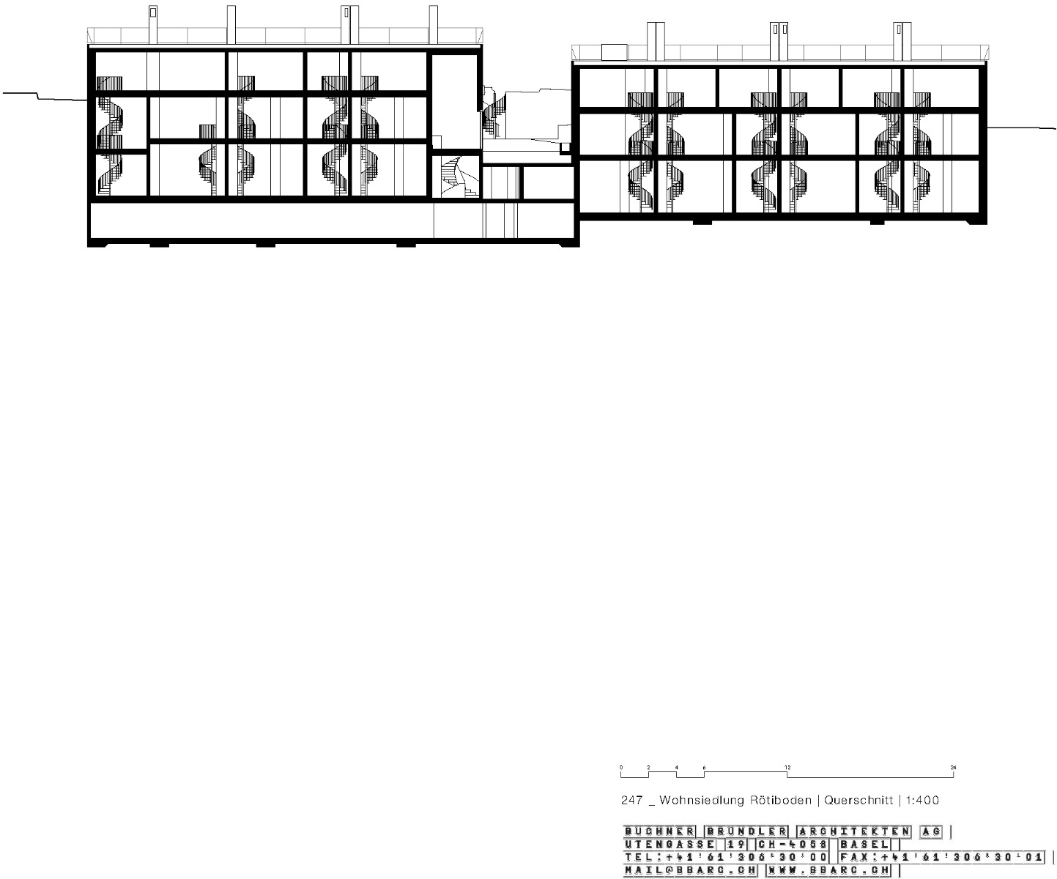Terraced houses with social connections
Rötiboden Development by Buchner Bründler Architekten

On the valley side, the terraced houses open up on three levels with generous glazing. © Paola Corsini
Rötiboden is located on the south-western – and in this case upper – edge of Wädenswil on Lake Zurich. The land has long been used for agriculture and only in recent years has it been incorporated into the residential area. As one of the last building blocks, Buchner Bründler Architekten have now developed an elongated plot on the edge of the slope with a terraced housing estate. The owner of the site wanted a place that was 'inspired by beautiful architecture, that benefits from its exceptional location with far-reaching views, and that at the same time supports and promotes the advantages of living together', say the architects.
Communal areas on all levels
Accordingly, the open spaces are as important to the design as the apartments themselves. On the south-west access road, a retaining wall defines a long, tree-lined forecourt. An adjoining common room, a fountain and two external spiral staircases connecting all floors of the houses reinforce its character as a communal meeting place.


Inside, the staircases, kitchens and bathrooms are set off from the exposed concrete structure in bold colours. © Paola Corsini
Eleven townhouses of different sizes
The residential complex consists of a total of eleven terraced houses of different sizes for target groups ranging from families to senior citizens. Each house has three storeys, the lower of which opens exclusively onto the valley side to the north-east. The top floors are flanked on both sides by terraces. Those on the entrance side are open to the community, while those facing the lake are private.


The forecourt and roof terraces on the south-west entrance side are designed as communal meeting places. © Paola Corsini


© Paola Corsini
Exposed concrete bulkhead construction
In order to allow for flexible floor plans, the houses are constructed as bulkhead buildings. Their in-situ concrete structure is exposed both inside and out. In both cases, striking splashes of colour are added in metal: canopies, railings and the rods of the drop-arm awnings on the facades, as well as spiral staircases inside and out. A special feature are the brightly coloured bathroom modules, which stand freely in the room. In order to allow the residents to fully enjoy the view of the valley, the architects created a difference in height in the intermediate ceiling between the garden and courtyard floors. This results in an extremely generous room height of 3.75 m on the lake side.
Find out more in Detail 4.2025 and in our databank Detail Inspiration.
Architecture, HLS-Planung: Buchner Bründler Architekten
Client: BB Bauten
Location: Rötibodenstrasse, 8820 Wädenswil (CH)
Structural engineering: Schnetzer Puskas Ingenieure
Building physics and acoustics: Bakus Bauphysik & Akustik
Facade planning: Christoph Etter Fassadenplanungen
Fire prevention: Quantum Brandschutz
